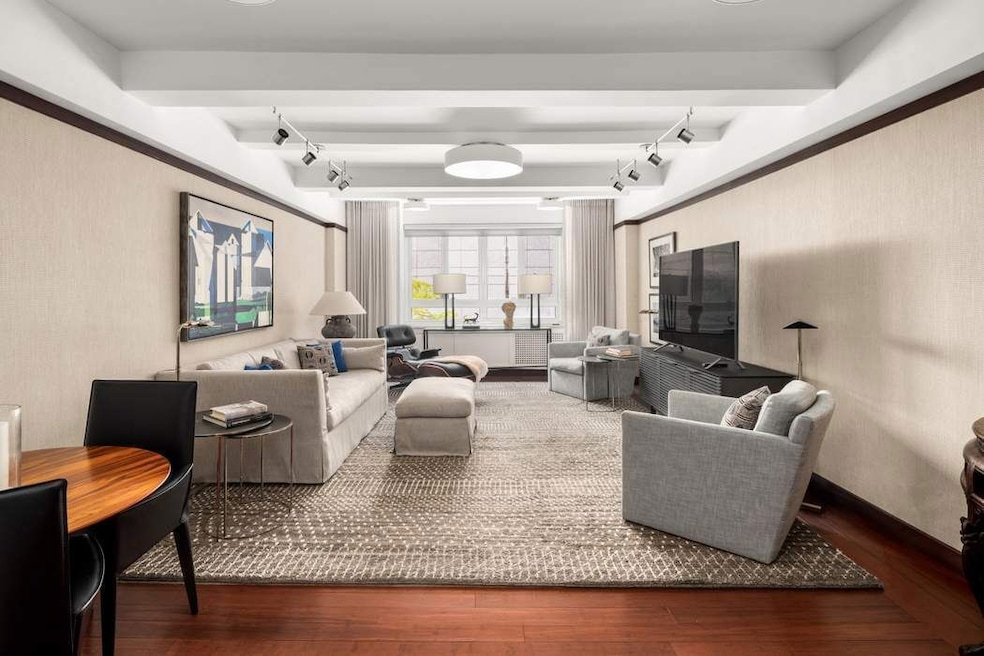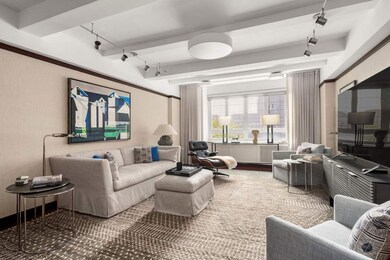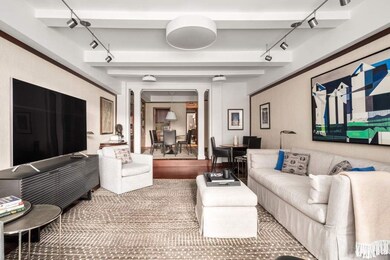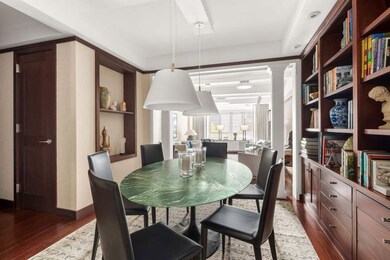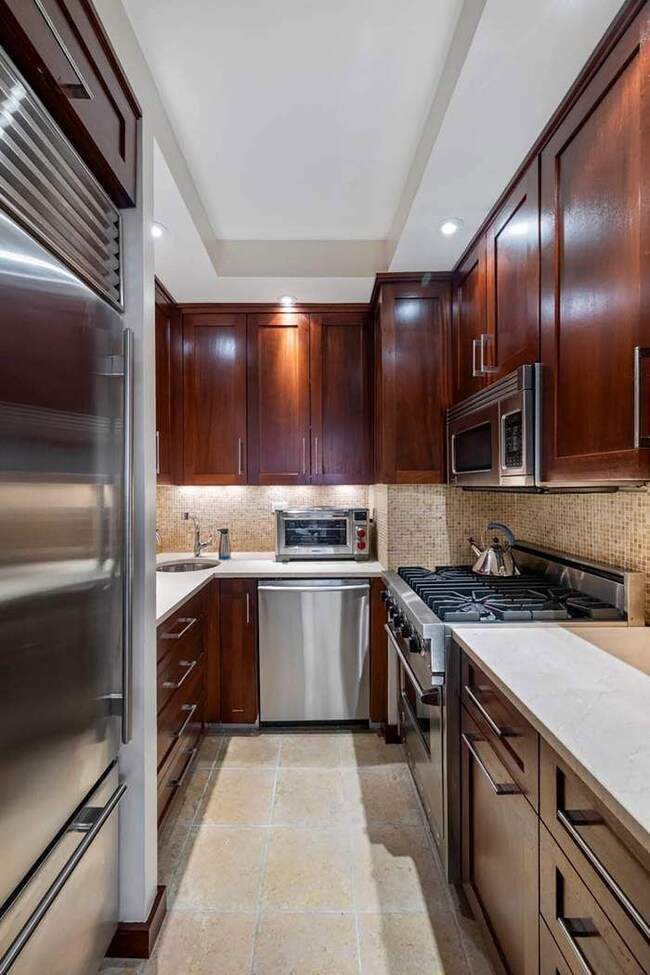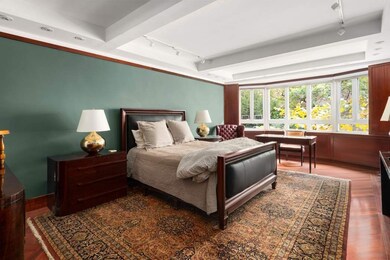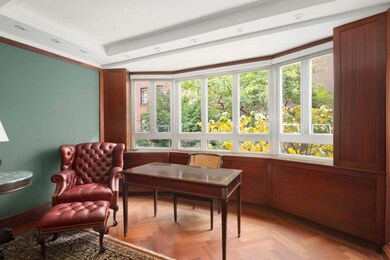The Westmore 333 W 57th St Unit 3CD Floor 3 New York, NY 10019
Hell's Kitchen NeighborhoodEstimated payment $15,389/month
Highlights
- Rooftop Deck
- 3-minute walk to 59 Street-Columbus Circle
- Pre War Building
- P.S. 111 Adolph S. Ochs Rated A-
- City View
- Wood Flooring
About This Home
Welcome to 3CD, an elegant and extraordinarily rare offering at The Westmore. This is city living at its finest—pre-war Art Deco charm with modern ease, in one of Manhattan's most desirable and dynamic neighborhoods, Columbus Circle. Just steps away from NYC staples such as Central Park, Lincoln Center, Carnegie Hall, Time Warner Center and the Broadway Theater District offering you nature & scenery, world-class dining, luxury retail, and cultural institutions. The best that NYC has to offer right at your fingertips. This bespoke home is the result of a seamless combination of two units into one massive, turn-key two-bedroom, two-bathroom residence. This stately and impressive offering is sure to inspire the most discerning of buyers, with not a single detail overlooked throughout the renovation. From custom mahogany millwork and moldings, to immaculate herringbone floors, to luxurious grass cloth wallpaper, beamed ceilings, and tailored lighting, this offering has it all, serving as an astounding opportunity for one lucky buyer. Upon entering, you are immediately greeted with peace and quiet. The home welcomes you with a convenient entry foyer which leads in to your graciously proportioned living and dining room. Adorned with charming treetop views, sink in to this utterly private and tranquil space for the ultimate retreat from the busy city life. Lutron lighting, through wall air conditioning, and large, double paned bay windows elevate the room for maximum comfort. Off of the living room is your dining area, surrounded by custom built-ins and conveniently connected right to the kitchen. Equipped for standard nights in or entertaining guests, the combination of top-of-the-line Wolf Appliances, custom mosaic tile backsplash and countertops, and a properly allocated dining space makes for a pleasurable experience no matter the occasion. A combination of straight plank and herringbone wood flooring lines the hallways, leading you to the bedroom and bathroom suites. The home features well appointed, serene bedrooms designed for ultimate relaxation and restful nights. In the bathrooms, soft lighting, plush finishes, and a calming color palette create a serene atmosphere that feels like a personal sanctuary, inviting you to truly unwind. Travertine marble details evoke a spa-like ambiance, accompanied by high end finishes and efficient storage space to elevate your daily routine. Other apartment notables include abundant yet discreet closet space, brushed chrome hardware throughout, and a Miele Washer and Dryer in unit. This gem is not to be missed. The Westmore, located on West 57th Street in Midtown Manhattan—right in the heart of the world-renowned Billionaires' Row—is one of New York City’s premier Condops. A Condop offers the best of both worlds: cooperative ownership with the flexibility of condominium rules, including the ability to sublet freely and use the unit as a pied-à-terre. Designed by the notable New York architecture firm Boak & Paris, The Westmore features timeless Art Deco styling and adds a touch of elegance to the block between Eighth and Ninth Avenues. Residents enjoy a host of amenities including two beautifully landscaped roof terraces, a fitness center, full-time staff with 24-hour door attendant, live-in superintendent, bicycle storage, storage lockers, and a central laundry room. The building welcomes guarantors, gifting, co-purchasing, and parents buying for children. Subletting is permitted from day one with no restrictions. Pets are also welcome. Conveniently, major subway and bus lines are located just steps from the building's entrance, making city access effortless. Contact us for a private viewing of this extraordinary property today
Open House Schedule
-
Appointment Only Open HouseSunday, November 23, 20252:00 to 3:00 pm11/23/2025 2:00:00 PM +00:0011/23/2025 3:00:00 PM +00:00Add to Calendar
Property Details
Home Type
- Co-Op
Year Built
- Built in 1931
Lot Details
- 0.69 Acre Lot
HOA Fees
- $4,115 Monthly HOA Fees
Home Design
- Pre War Building
- Entry on the 3rd floor
Interior Spaces
- Wood Flooring
- Laundry in unit
Bedrooms and Bathrooms
- 2 Bedrooms
- 2 Full Bathrooms
Listing and Financial Details
- Legal Lot and Block 7504 / 01048
Community Details
Overview
- 170 Units
- Westmore Condos
- Hells Kitchen Subdivision
- 7-Story Property
Amenities
- Rooftop Deck
- Community Garden
- Courtyard
- Elevator
Map
About The Westmore
Home Values in the Area
Average Home Value in this Area
Property History
| Date | Event | Price | List to Sale | Price per Sq Ft |
|---|---|---|---|---|
| 10/06/2025 10/06/25 | Price Changed | $1,795,000 | -5.3% | -- |
| 08/05/2025 08/05/25 | For Sale | $1,895,000 | -- | -- |
Source: Real Estate Board of New York (REBNY)
MLS Number: RLS20041111
- 333 W 57th St Unit 302
- 333 W 57th St Unit 2H
- 333 W 57th St Unit 2D
- 333 W 57th St Unit 7H
- 347 W 57th St Unit 21D
- 347 W 57th St Unit 26BB
- 347 W 57th St Unit 23BB
- 347 W 57th St Unit 32A
- 340 W 57th St Unit 5F
- 333 W 56th St Unit 2M
- 350 W 57th St Unit 19C
- 340 W 57th St Unit 16J
- 353 W 56th St Unit 3J
- 353 W 56th St Unit 4J
- 353 W 56th St Unit 2D
- 350 W 57th St Unit 7D
- 353 W 56th St Unit 11FG
- 353 W 56th St Unit 9F
- 353 W 56th St Unit 3G
- 340 W 57th St Unit 14B
- 322 W 57th St Unit 38D1
- 315 W 57th St
- 353 W 56th St Unit 2s
- 885 9th Ave Unit 4F
- 25 Columbus Cir Unit 69A
- 25 Columbus Cir Unit 65E
- 401 W 56th St
- 421 W 57th St Unit 3C
- 80 Columbus Cir Unit 65B
- 244 W 56th St Unit ID1323959P
- 826 9th Ave Unit 4RS
- 826 9th Ave Unit 2RS
- 826 9th Ave Unit 3RS
- 826 9th Ave Unit 5RN
- 826 9th Ave Unit 3RN
- 400 W 55th St Unit 9b
- 829 9th Ave Unit ID1261203P
- 829 9th Ave Unit ID1013660P
- 821 9th Ave Unit 2C
- 824 9th Ave Unit 5RS
