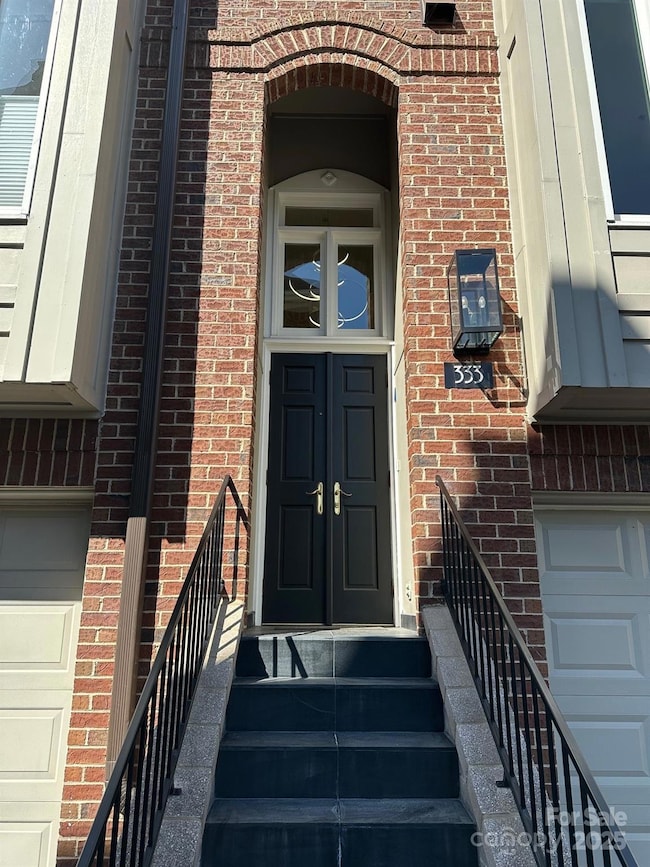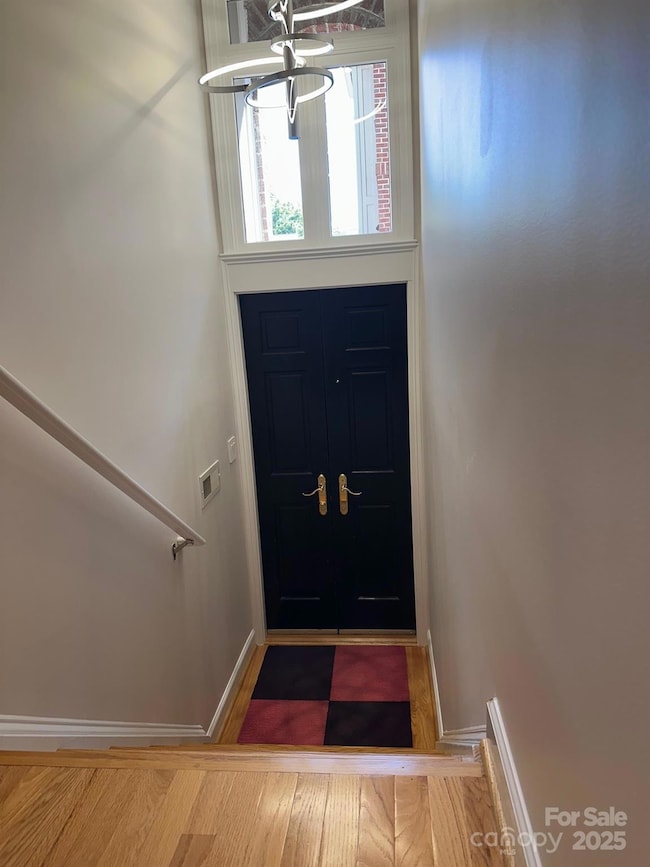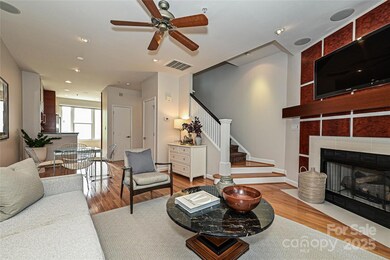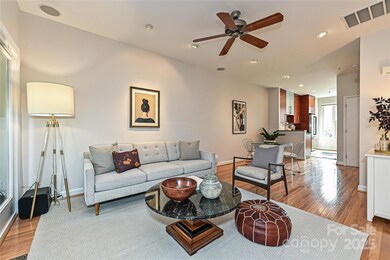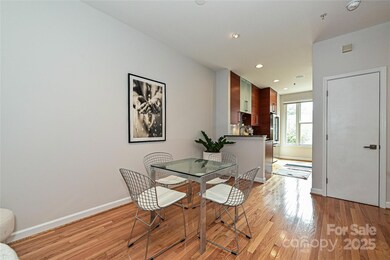333 W 7th St Charlotte, NC 28202
Fourth Ward NeighborhoodEstimated payment $4,351/month
Highlights
- City View
- Open Floorplan
- Enclosed Patio or Porch
- Myers Park High Rated A
- Marble Flooring
- 1-minute walk to Fourth Ward Park
About This Home
Urban living at its finest, stunning three story townhome located in Uptown's historic Fourth Ward - city, skyline and park views abound from all levels. Beautifully updated with exceptional thought into design and materials. The main level features a sleek modern kitchen with premium performance appliances, custom solid cherry cabinets with exotic Makore wood, convenient toe kick drawers, Kessebohmer Magic Corner and a unique gorgeous grey "Blue Eyes" granite countertop. The family room and dining open on to a covered balcony perfect for morning coffee or an evening cocktail. Other main level features include a gas fireplace with custom Bubinga and Wenge wood mantel, a media closet, entertainment system (see feature sheet for equipment list) and art lighting. Upstairs retreat to a primary suite with soaring vaulted ceilings, spa bath, two walk-in closets and a third floor flex space. The secondary suite features en suite bath and two closets. Lower level two car garage with storage.
Listing Agent
The McDevitt Agency Brokerage Email: centercityrandy@aol.com License #142433 Listed on: 06/21/2025

Townhouse Details
Home Type
- Townhome
Year Built
- Built in 1997
HOA Fees
- $299 Monthly HOA Fees
Parking
- 2 Car Attached Garage
- Tandem Parking
Home Design
- Entry on the 1st floor
- Brick Exterior Construction
- Slab Foundation
- Architectural Shingle Roof
- Wood Siding
Interior Spaces
- 3-Story Property
- Open Floorplan
- Built-In Features
- Gas Log Fireplace
- Living Room with Fireplace
- Storage
- Laundry on upper level
- City Views
Kitchen
- Gas Cooktop
- Dishwasher
- Disposal
Flooring
- Wood
- Carpet
- Marble
- Terrazzo
Bedrooms and Bathrooms
- 2 Bedrooms
- Split Bedroom Floorplan
- Walk-In Closet
Outdoor Features
- Enclosed Patio or Porch
Schools
- First Ward Elementary School
- Sedgefield Middle School
- Myers Park High School
Utilities
- Zoned Heating and Cooling
- Heat Pump System
- Heating System Uses Natural Gas
- Gas Water Heater
Listing and Financial Details
- Assessor Parcel Number 078-026-38
Community Details
Overview
- Key Community Management Association
- Park Place Condos
- Park Place Subdivision
- Mandatory home owners association
Recreation
- Trails
Security
- Card or Code Access
Map
Home Values in the Area
Average Home Value in this Area
Tax History
| Year | Tax Paid | Tax Assessment Tax Assessment Total Assessment is a certain percentage of the fair market value that is determined by local assessors to be the total taxable value of land and additions on the property. | Land | Improvement |
|---|---|---|---|---|
| 2025 | $4,482 | $562,157 | -- | $562,157 |
| 2024 | $4,482 | $562,157 | -- | $562,157 |
| 2023 | $4,482 | $562,157 | $0 | $562,157 |
| 2022 | $4,807 | $478,400 | $0 | $478,400 |
| 2021 | $4,796 | $478,400 | $0 | $478,400 |
| 2020 | $4,789 | $478,400 | $0 | $478,400 |
| 2019 | $4,773 | $478,400 | $0 | $478,400 |
| 2018 | $4,634 | $342,200 | $135,000 | $207,200 |
| 2017 | $4,550 | $342,200 | $135,000 | $207,200 |
| 2016 | $4,540 | $342,200 | $135,000 | $207,200 |
| 2015 | $4,529 | $342,200 | $135,000 | $207,200 |
| 2014 | $4,492 | $342,200 | $135,000 | $207,200 |
Property History
| Date | Event | Price | List to Sale | Price per Sq Ft |
|---|---|---|---|---|
| 09/22/2025 09/22/25 | Price Changed | $699,900 | -1.4% | $467 / Sq Ft |
| 09/02/2025 09/02/25 | Price Changed | $710,000 | -2.1% | $473 / Sq Ft |
| 08/18/2025 08/18/25 | Price Changed | $725,000 | -3.2% | $483 / Sq Ft |
| 08/04/2025 08/04/25 | Price Changed | $749,000 | -6.1% | $499 / Sq Ft |
| 06/21/2025 06/21/25 | For Sale | $797,500 | -- | $532 / Sq Ft |
Purchase History
| Date | Type | Sale Price | Title Company |
|---|---|---|---|
| Warranty Deed | $273,000 | -- | |
| Warranty Deed | $230,000 | -- | |
| Condominium Deed | $201,500 | -- |
Mortgage History
| Date | Status | Loan Amount | Loan Type |
|---|---|---|---|
| Open | $192,900 | Purchase Money Mortgage | |
| Previous Owner | $183,900 | Purchase Money Mortgage | |
| Previous Owner | $180,000 | Purchase Money Mortgage |
Source: Canopy MLS (Canopy Realtor® Association)
MLS Number: 4270714
APN: 078-026-38
- 321 W 7th St Unit 6
- 415 N Church St Unit 312
- 405 W 7th St Unit 300
- 229 N Church St Unit 100
- 229 N Church St Unit 401
- 421 N Church St Unit 12
- 400 N Church St Unit 420
- 400 N Church St Unit 208
- 300 W 5th St Unit 250
- 300 W 5th St Unit 723
- 402 W 8th St
- 433 W 8th St
- 210 N Church St Unit 2405
- 210 N Church St Unit 1507
- 210 N Church St Unit 2612
- 210 N Church St Unit 2613
- 210 N Church St Unit 1509
- 210 N Church St Unit 2910
- 210 N Church St Unit 2513
- 210 N Church St Unit 1506
- 229 N Poplar St Unit 1
- 328 W 6th St Unit 1
- 224 N Poplar St Unit 2
- 300 W 5th St Unit 622
- 300 W 5th St Unit 315
- 300 W 5th St Unit 205
- 425 N Church St Unit D
- 510 N Poplar St Unit B
- 215 N Pine St
- 433 W 8th St
- 400 N Church St Unit 414
- 210 N Church St Unit 1313
- 425 W 5th St
- 508 N Graham St Unit H
- 515 N Church St Unit 303
- 305-535 N Graham St
- 127 N Tryon St Unit 408
- 521 N Graham St Unit 3A
- 424 W Trade St Unit ID1344188P
- 315 Settlers Ln


