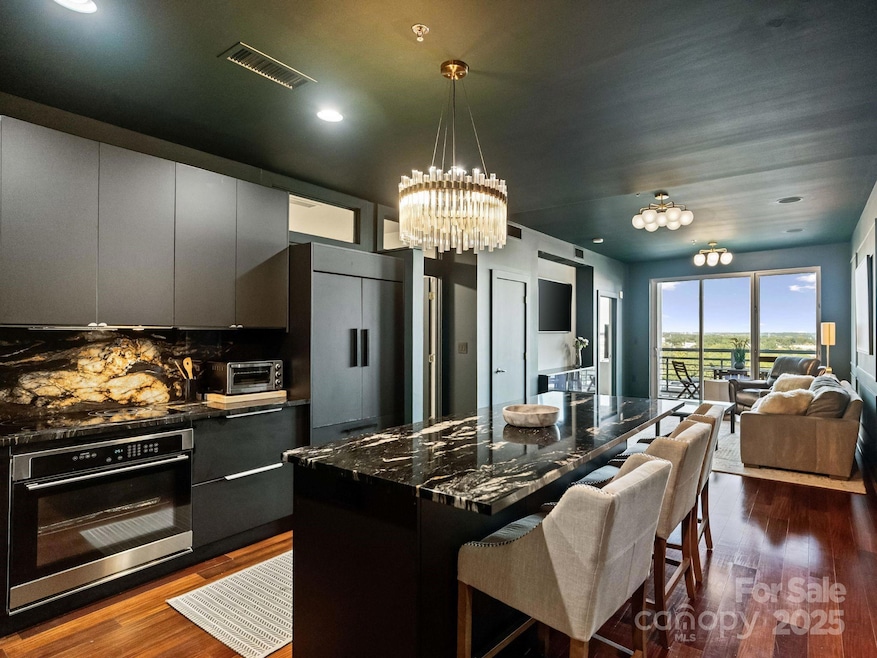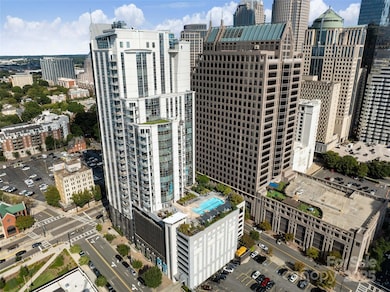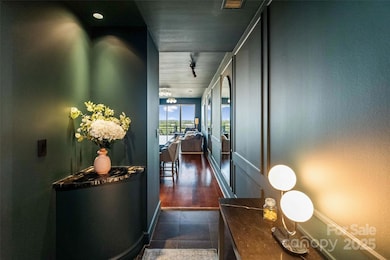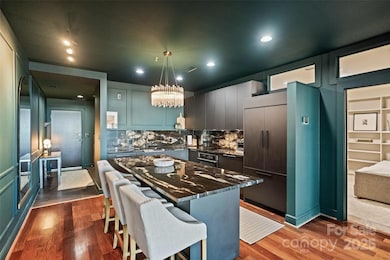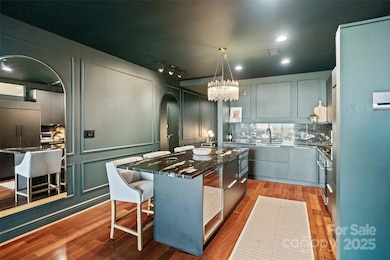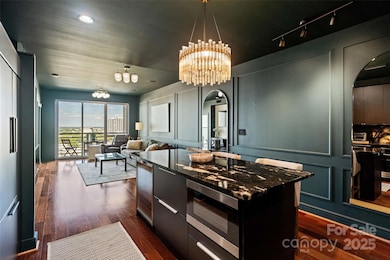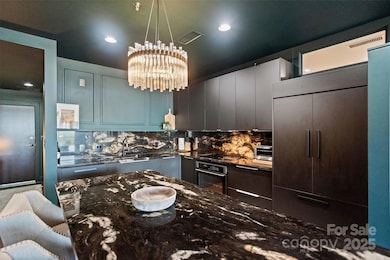TradeMark 333 W Trade St Unit 1301 Floor 13 Charlotte, NC 28202
Third Ward NeighborhoodEstimated payment $4,010/month
Highlights
- Fitness Center
- Gated Community
- Open Floorplan
- Myers Park High Rated A
- City View
- 3-minute walk to Romare Bearden Park
About This Home
Don't lift a finger - everything you need is already here! This turnkey, fully furnished 2 bed, 2 bath Trademark condo blends style, function, & skyline views. Updated kitchen boasts titanium granite countertops & backsplash, a Fisher & Paykel paneled refrigerator, motion-sensor microwave, dual climate-control wine fridge, & an integrated dishwasher. Custom lighting throughout complements the floor-to-ceiling windows. Primary suite showcases breathtaking east-facing Uptown views, a spacious en-suite bath, & a large custom walk-in closet with built in ironing board & laundry bin. The secondary bedroom features library-style shelving, its own en-suite bath, & a generous walk-in closet — perfect for guests, family, or home office. Utility closet in the front hall with washer/dryer, & additional closet in living room. Residents enjoy resort-style amenities, including a rooftop pool & sundeck with gas grills, a fitness center, & community lounge. Unit includes TWO deeded side-by-side parking spaces. Bottom line: luxury finishes, exceptional amenities, & an unbeatable Uptown location—right next to Truist Field & Bank of America Stadium.
Listing Agent
Corcoran HM Properties Brokerage Email: jordansteady@hmproperties.com License #301828 Listed on: 09/17/2025

Property Details
Home Type
- Condominium
Est. Annual Taxes
- $3,893
Year Built
- Built in 2007
HOA Fees
- $576 Monthly HOA Fees
Home Design
- Entry on the 13th floor
Interior Spaces
- 1,081 Sq Ft Home
- 1-Story Property
- Open Floorplan
- Window Treatments
- Sliding Doors
Kitchen
- Electric Oven
- Electric Cooktop
- Microwave
- Dishwasher
- Wine Refrigerator
- Kitchen Island
- Disposal
Flooring
- Carpet
- Laminate
- Tile
Bedrooms and Bathrooms
- 2 Main Level Bedrooms
- Walk-In Closet
- 2 Full Bathrooms
Laundry
- Laundry Room
- Washer and Dryer
Parking
- 2 Covered Spaces
- 2 Assigned Parking Spaces
Outdoor Features
Schools
- Bruns Avenue Elementary School
- Sedgefield Middle School
- Myers Park High School
Utilities
- Central Heating and Cooling System
- Electric Water Heater
- Fiber Optics Available
Listing and Financial Details
- Assessor Parcel Number 073-013-93
Community Details
Overview
- Cams Association
- High-Rise Condominium
- Trademark Condos
- Trademark Subdivision
- Mandatory home owners association
Recreation
- Recreation Facilities
Additional Features
- Elevator
- Gated Community
Map
About TradeMark
Home Values in the Area
Average Home Value in this Area
Tax History
| Year | Tax Paid | Tax Assessment Tax Assessment Total Assessment is a certain percentage of the fair market value that is determined by local assessors to be the total taxable value of land and additions on the property. | Land | Improvement |
|---|---|---|---|---|
| 2025 | $3,893 | $472,331 | -- | $472,331 |
| 2024 | $3,893 | $472,331 | -- | $472,331 |
| 2023 | $3,767 | $472,331 | $0 | $472,331 |
| 2022 | $3,585 | $345,500 | $0 | $345,500 |
| 2021 | $3,574 | $345,500 | $0 | $345,500 |
| 2020 | $3,567 | $363,600 | $0 | $363,600 |
| 2019 | $3,782 | $363,600 | $0 | $363,600 |
| 2018 | $3,845 | $276,900 | $75,000 | $201,900 |
| 2017 | $3,758 | $276,900 | $75,000 | $201,900 |
| 2016 | $3,749 | $276,900 | $75,000 | $201,900 |
| 2015 | $3,737 | $276,900 | $75,000 | $201,900 |
| 2014 | $3,707 | $276,900 | $75,000 | $201,900 |
Property History
| Date | Event | Price | List to Sale | Price per Sq Ft | Prior Sale |
|---|---|---|---|---|---|
| 09/17/2025 09/17/25 | For Sale | $590,000 | +21.6% | $546 / Sq Ft | |
| 07/15/2022 07/15/22 | Sold | $485,000 | 0.0% | $435 / Sq Ft | View Prior Sale |
| 05/30/2022 05/30/22 | Pending | -- | -- | -- | |
| 05/27/2022 05/27/22 | For Sale | $485,000 | +20.6% | $435 / Sq Ft | |
| 07/08/2019 07/08/19 | Sold | $402,000 | +0.8% | $367 / Sq Ft | View Prior Sale |
| 05/24/2019 05/24/19 | Pending | -- | -- | -- | |
| 04/17/2019 04/17/19 | Price Changed | $399,000 | -2.4% | $364 / Sq Ft | |
| 03/12/2019 03/12/19 | Price Changed | $409,000 | -0.2% | $374 / Sq Ft | |
| 02/03/2019 02/03/19 | Price Changed | $410,000 | -1.2% | $374 / Sq Ft | |
| 01/03/2019 01/03/19 | For Sale | $415,000 | -- | $379 / Sq Ft |
Purchase History
| Date | Type | Sale Price | Title Company |
|---|---|---|---|
| Warranty Deed | $485,000 | Harbor City Title | |
| Warranty Deed | $402,000 | Harbor City Title | |
| Warranty Deed | $340,000 | None Available | |
| Warranty Deed | $374,000 | Investors |
Mortgage History
| Date | Status | Loan Amount | Loan Type |
|---|---|---|---|
| Open | $250,000 | New Conventional | |
| Previous Owner | $402,000 | Adjustable Rate Mortgage/ARM | |
| Previous Owner | $272,000 | New Conventional | |
| Previous Owner | $343,930 | Purchase Money Mortgage |
Source: Canopy MLS (Canopy Realtor® Association)
MLS Number: 4298406
APN: 073-013-93
- 333 W Trade St Unit 800
- 333 W Trade St Unit 1500
- 333 W Trade St Unit 505
- 333 W Trade St Unit 2702
- 333 W Trade St Unit 2704
- 333 W Trade St Unit 2603
- 333 W Trade St Unit 905
- 300 W 5th St Unit 509
- 300 W 5th St Unit 250
- 300 W 5th St Unit 617
- 300 W 5th St Unit 723
- 300 W 5th St Unit 351
- 300 W 5th St Unit 339
- 215 N Pine St Unit 4301/4302
- 215 N Pine St Unit 3705
- 3816 Odom Ave
- 3709 Lou Ann Ave
- 3713 Lou Ann Ave
- 127 N Tryon St Unit 508
- 127 N Tryon St Unit 615
- 333 W Trade St Unit 1501
- 333 W Trade St Unit 906
- 333 W Trade St Unit 2201
- 333 W Trade St Unit 1802
- 333 W Trade St Unit 1602
- 333 W Trade St
- 401 W Trade St Unit ID1344140P
- 425 W Trade St Unit 1ER
- 425 W Trade St Unit 1FR
- 425 W Trade St Unit 1GR
- 425 W Trade St
- 424 W Trade St Unit ID1344188P
- 225 S Poplar St
- 225 S Poplar St Unit B2
- 225 S Poplar St Unit A5
- 225 S Poplar St Unit A4
- 300 W 5th St Unit 621
- 225 S Poplar St Unit ID1013804P
- 225 S Poplar St Unit ID1013816P
- 300 W 5th St Unit 617
