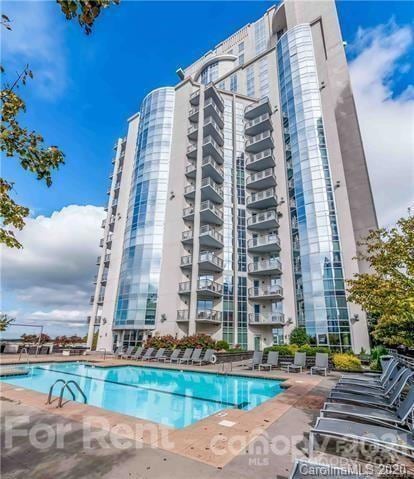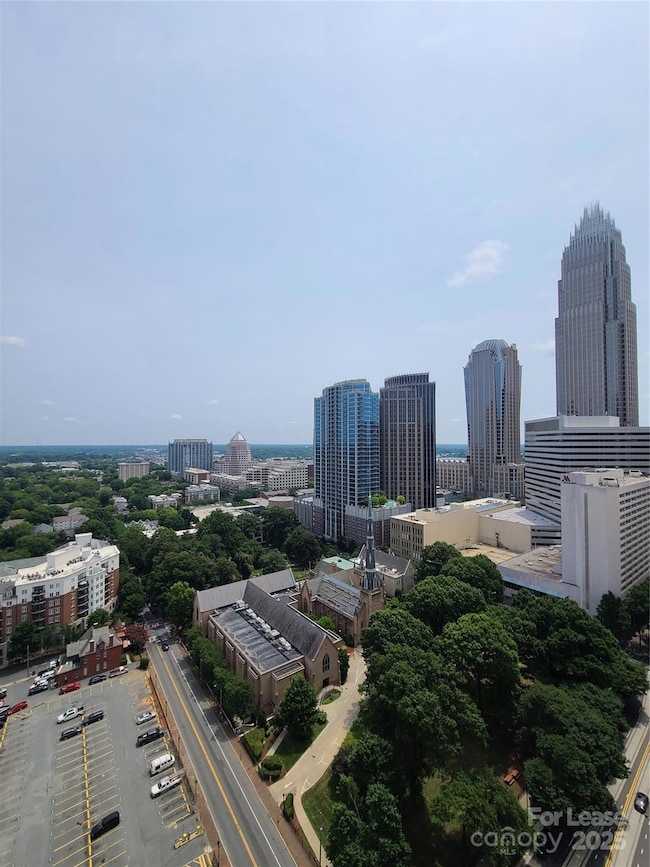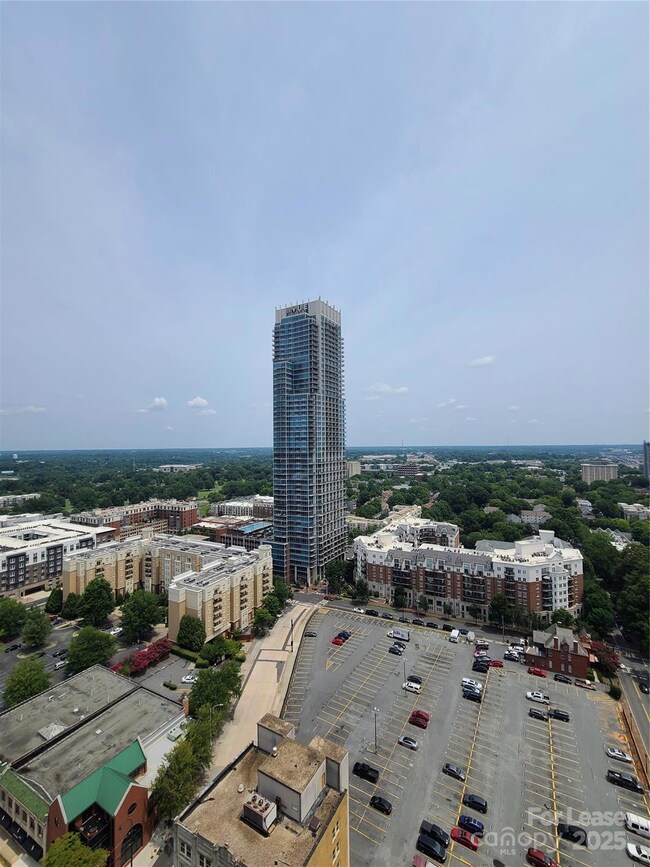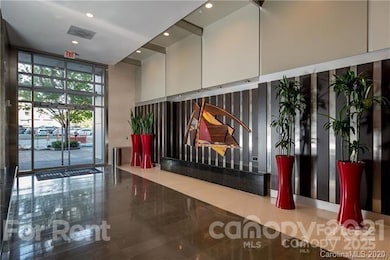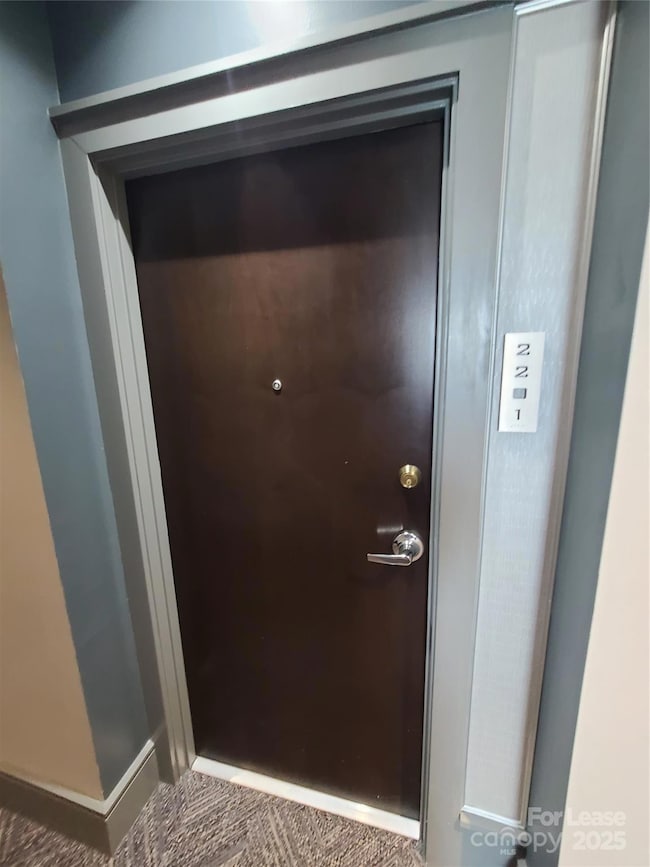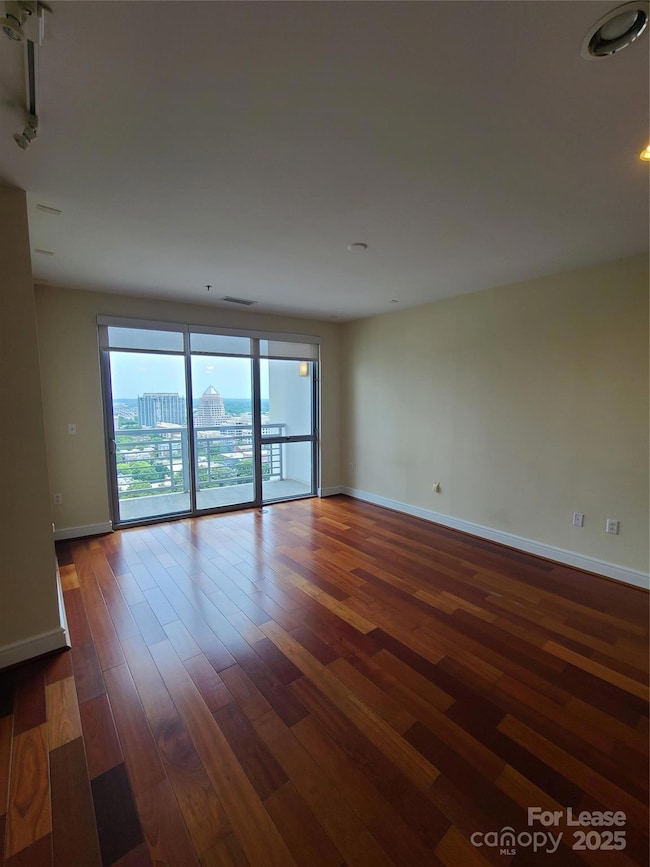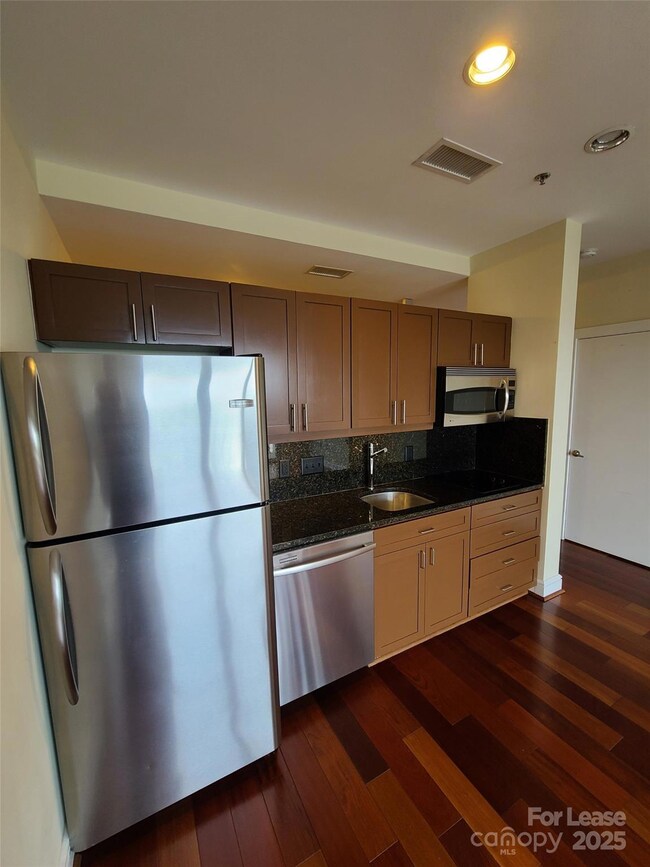TradeMark 333 W Trade St Unit 2201 Floor 22 Charlotte, NC 28202
Third Ward NeighborhoodHighlights
- Open Floorplan
- Balcony
- Laundry Room
- Myers Park High Rated A
- Fireplace
- 3-minute walk to Romare Bearden Park
About This Home
Upscale 1 bedroom/1 bath condo in the heart of Uptown Charlotte. Fabulous view from the 22nd floor. Within
walking distance to restaurants, entertainment, and transportation. Brazilian cherry hardwoods, stainless steel
appliances. No pets allowed. SEE ATTACHMENTS FOR RENTAL APPLICATION AND BUILDING APPLICATION.
Listing Agent
NorthGroup Real Estate LLC Brokerage Email: JustinWrightpg@gmail.com License #320610 Listed on: 09/20/2025

Condo Details
Home Type
- Condominium
Est. Annual Taxes
- $2,180
Year Built
- Built in 2007
Home Design
- Entry on the 22nd floor
Interior Spaces
- 530 Sq Ft Home
- 5-Story Property
- Open Floorplan
- Fireplace
- Laundry Room
Bedrooms and Bathrooms
- 1 Main Level Bedroom
- 1 Full Bathroom
Additional Features
- Cable TV Available
Community Details
- Property has a Home Owners Association
- High-Rise Condominium
Listing and Financial Details
- Security Deposit $1,800
- Property Available on 7/12/21
- 12-Month Minimum Lease Term
- Assessor Parcel Number 073-018-84
Map
About TradeMark
Source: Canopy MLS (Canopy Realtor® Association)
MLS Number: 4303097
APN: 073-018-84
- 333 W Trade St Unit 800
- 333 W Trade St Unit 1500
- 333 W Trade St Unit 505
- 333 W Trade St Unit 2704
- 333 W Trade St Unit 2603
- 333 W Trade St Unit 905
- 333 W Trade St Unit 1301
- 300 W 5th St Unit 509
- 300 W 5th St Unit 250
- 300 W 5th St Unit 617
- 300 W 5th St Unit 723
- 300 W 5th St Unit 351
- 300 W 5th St Unit 339
- 215 N Pine St Unit 4301/4302
- 215 N Pine St Unit 3705
- 3816 Odom Ave
- 3709 Lou Ann Ave
- 3713 Lou Ann Ave
- 127 N Tryon St Unit 508
- 127 N Tryon St Unit 615
- 333 W Trade St Unit 1501
- 333 W Trade St Unit 906
- 333 W Trade St Unit 1802
- 333 W Trade St Unit 1602
- 333 W Trade St
- 401 W Trade St Unit ID1344140P
- 425 W Trade St Unit 1ER
- 425 W Trade St Unit 1FR
- 425 W Trade St Unit 1GR
- 425 W Trade St
- 424 W Trade St Unit ID1344188P
- 225 S Poplar St
- 225 S Poplar St Unit B2
- 225 S Poplar St Unit A5
- 225 S Poplar St Unit A4
- 300 W 5th St Unit 621
- 225 S Poplar St Unit ID1013804P
- 225 S Poplar St Unit ID1013816P
- 300 W 5th St Unit 617
- 300 W 5th St Unit 315
