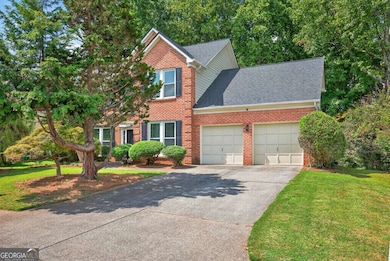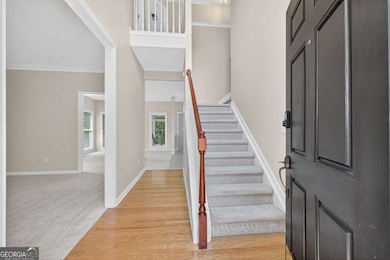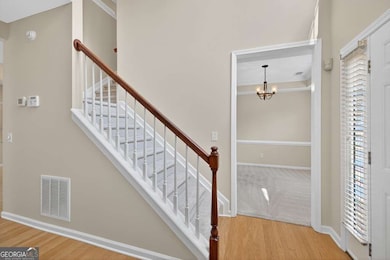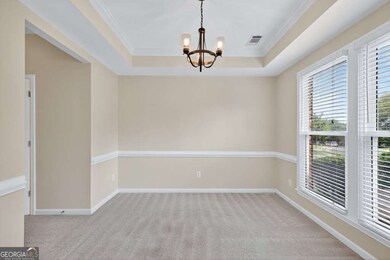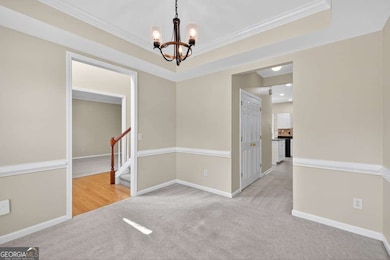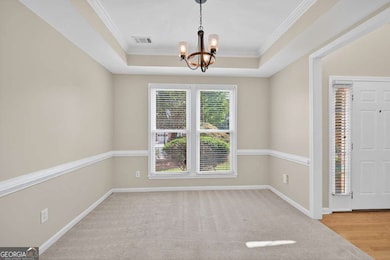3330 Avocet Ct Norcross, GA 30092
Estimated payment $3,331/month
Highlights
- Private Lot
- Partially Wooded Lot
- Wood Flooring
- Berkeley Lake Elementary School Rated A-
- Traditional Architecture
- Sun or Florida Room
About This Home
3330 Avocet Court offers the perfect blend of updates, space, and community living in the sought-after Avocet neighborhood of Peachtree Corners. This four bedroom, three bathroom (two full and one half) traditional home features a bright two-story foyer, granite kitchen with stainless appliances and island, and an open family room with fireplace. The 12x20 tiled sunroom overlooks a wooded backyard and is not included in the home's square footage. Upstairs, the primary suite includes double vanities, soaking tub, separate shower, and walk-in closet. Recent updates include a 2024 roof, modern lighting, and refreshed finishes. Avocet is a vibrant swim and tennis community with sidewalks, pool, playground, and tennis courts, minutes to The Forum, Town Center, Starbucks, and Dunkin'. Call today to view, and ring in the New Year in your beautiful new Peachtree Corners home!
Listing Agent
RE/MAX Center Brokerage Phone: 6789997653 License #204088 Listed on: 09/11/2025

Home Details
Home Type
- Single Family
Est. Annual Taxes
- $4,930
Year Built
- Built in 1993
Lot Details
- 0.27 Acre Lot
- Private Lot
- Partially Wooded Lot
HOA Fees
- $80 Monthly HOA Fees
Home Design
- Traditional Architecture
- Slab Foundation
- Composition Roof
- Brick Front
Interior Spaces
- 2,136 Sq Ft Home
- 2-Story Property
- Tray Ceiling
- Ceiling Fan
- Fireplace With Gas Starter
- Double Pane Windows
- Family Room with Fireplace
- Sun or Florida Room
- Pull Down Stairs to Attic
Kitchen
- Breakfast Area or Nook
- Dishwasher
- Kitchen Island
- Disposal
Flooring
- Wood
- Carpet
- Tile
Bedrooms and Bathrooms
- 4 Bedrooms
- Walk-In Closet
- Soaking Tub
Laundry
- Laundry Room
- Laundry on upper level
Home Security
- Home Security System
- Carbon Monoxide Detectors
- Fire and Smoke Detector
Parking
- 2 Car Garage
- Parking Accessed On Kitchen Level
- Garage Door Opener
Schools
- Berkeley Lake Elementary School
- Duluth Middle School
- Duluth High School
Utilities
- Central Heating and Cooling System
- Heating System Uses Natural Gas
- Underground Utilities
- High Speed Internet
- Phone Available
- Cable TV Available
Additional Features
- Accessible Entrance
- Patio
Listing and Financial Details
- Legal Lot and Block 10 / C
Community Details
Overview
- Association fees include swimming, tennis
- Avocet Subdivision
Recreation
- Community Playground
- Community Pool
Map
Home Values in the Area
Average Home Value in this Area
Tax History
| Year | Tax Paid | Tax Assessment Tax Assessment Total Assessment is a certain percentage of the fair market value that is determined by local assessors to be the total taxable value of land and additions on the property. | Land | Improvement |
|---|---|---|---|---|
| 2025 | $5,367 | $196,040 | $43,880 | $152,160 |
| 2024 | $4,930 | $168,320 | $38,560 | $129,760 |
| 2023 | $4,930 | $168,320 | $38,560 | $129,760 |
| 2022 | $4,533 | $148,880 | $38,560 | $110,320 |
| 2021 | $4,160 | $126,880 | $30,600 | $96,280 |
| 2020 | $3,959 | $116,360 | $27,600 | $88,760 |
| 2019 | $3,833 | $116,360 | $27,600 | $88,760 |
| 2018 | $3,665 | $108,120 | $24,000 | $84,120 |
| 2016 | $3,016 | $96,520 | $24,000 | $72,520 |
| 2015 | $2,919 | $90,760 | $20,000 | $70,760 |
| 2014 | $2,664 | $84,800 | $20,000 | $64,800 |
Property History
| Date | Event | Price | List to Sale | Price per Sq Ft | Prior Sale |
|---|---|---|---|---|---|
| 10/27/2025 10/27/25 | Price Changed | $540,000 | -1.8% | $253 / Sq Ft | |
| 10/07/2025 10/07/25 | Price Changed | $550,000 | -0.9% | $257 / Sq Ft | |
| 09/24/2025 09/24/25 | Price Changed | $555,000 | -0.9% | $260 / Sq Ft | |
| 09/11/2025 09/11/25 | For Sale | $560,000 | +108.7% | $262 / Sq Ft | |
| 04/08/2016 04/08/16 | Sold | $268,300 | -2.4% | $126 / Sq Ft | View Prior Sale |
| 03/23/2016 03/23/16 | Pending | -- | -- | -- | |
| 03/18/2016 03/18/16 | For Sale | $275,000 | -- | $129 / Sq Ft |
Purchase History
| Date | Type | Sale Price | Title Company |
|---|---|---|---|
| Warranty Deed | $268,300 | -- | |
| Deed | $194,000 | -- |
Mortgage History
| Date | Status | Loan Amount | Loan Type |
|---|---|---|---|
| Previous Owner | $184,300 | New Conventional |
Source: Georgia MLS
MLS Number: 10601924
APN: 6-287-263
- 4854 Allston Ln
- 3259 Berkeley Glen Way
- 4900 Berkeley Glen Dr
- 4897 Lou Ivy Rd
- 4913 Berkeley Oak Cir
- 4906 Berkeley Oak Cir
- 4785 Pomarine Cir
- 3680 Highcroft Cir
- 3725 Highcroft Cir
- 4820 Coppedge Trail
- 3204 Claudia Place
- 4682 Bentley Place
- 3239 Claudia Ct
- 3528 Pecos Ln
- 5211 Montine Way
- 3425 Kingsland Cir
- 4915 Millers Trace
- 3179 Rock Port Cir
- 5355 Spalding Bridge Ct
- 3875 Ancroft Cir
- 4995 Berkeley Oak Dr
- 2200 Montrose Pkwy
- 5151 Beverly Glen Village Ln
- 3441 Lockmed Dr
- 3256 Medlock Bridge Rd
- 3720 River Hollow Run
- 4936 Peachtree Corners Cir
- 2375 Main St NW Unit 308
- 2375 Main St NW Unit 104
- 5070 Avala Park Ln
- 5770 Reps Trace
- 4710 Cambridge Park Ct NW Unit ID1254405P
- 4720 Cambridge Park Ct NW Unit ID1254390P
- 510 Guthridge Ct NW Unit ID1332025P
- 510 Guthridge Ct NW Unit ID1328920P
- 2660 Cambridge Park Dr NW Unit ID1341826P
- 4375 Almanor Cir
- 5672 Peachtree Pkwy
- 5672 Peachtree Pkwy Unit B1
- 5672 Peachtree Pkwy Unit A2B

