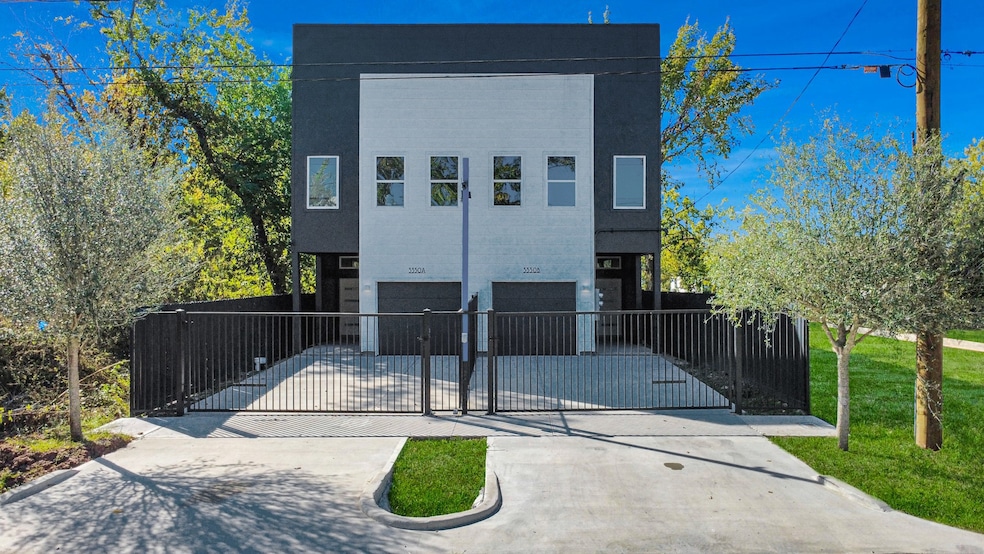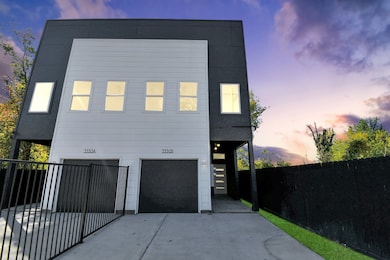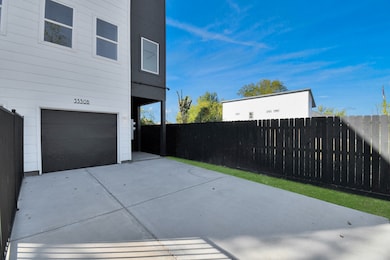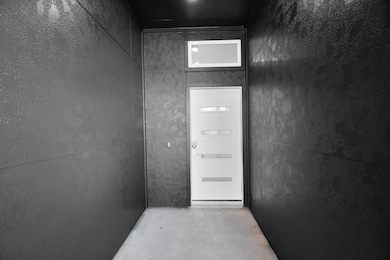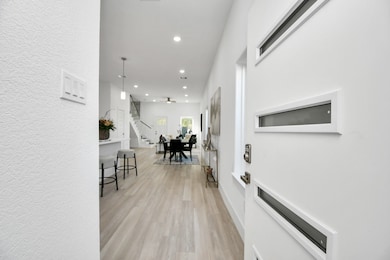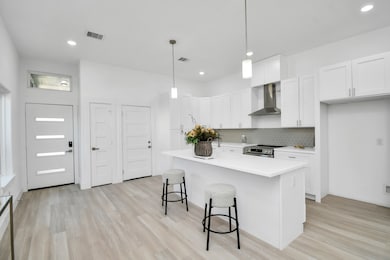3330 Francis St Unit AB Houston, TX 77004
Third Ward NeighborhoodEstimated payment $4,184/month
Highlights
- New Construction
- Cooling System Powered By Gas
- Ceiling Fan
- Granite Countertops
- Central Heating and Cooling System
- 5-minute walk to Zurrie Malone Park
About This Home
DUPLEX OPPORTUNITY! Great for house hackers and investors alike. Located in the Forest Home subdivision, this thoughtfully designed property offers two spacious units, each featuring 3 bedrooms, 2.5 baths, and a functional two-story layout ideal for modern living. Inside, enjoy laminate flooring, an open-concept kitchen that flows into the living area, and well-appointed bedrooms designed for comfort. Each primary suite includes a soaking tub, separate shower, and double sinks. Every unit also includes its own attached 1-car garage plus a private driveway, offering ample parking for residents and guests. Perfectly situated near UH, TSU, Midtown, the Museum District, Texas Medical Center, and Downtown, this location provides unmatched convenience with quick access to major highways, dining, parks, and Houston hotspots. Whether you're looking to occupy one unit and rent the other or add a strong asset to your rental portfolio, this duplex delivers versatility and long-term value.
Open House Schedule
-
Sunday, November 23, 20252:00 to 4:00 pm11/23/2025 2:00:00 PM +00:0011/23/2025 4:00:00 PM +00:00Add to Calendar
Property Details
Home Type
- Multi-Family
Est. Annual Taxes
- $12,267
Year Built
- Built in 2023 | New Construction
Lot Details
- 4,320 Sq Ft Lot
- Private Entrance
- Cleared Lot
Home Design
- Duplex
- Composition Roof
- Wood Siding
- Cement Siding
Interior Spaces
- 3,400 Sq Ft Home
- 2-Story Property
- Ceiling Fan
- Laminate Flooring
Kitchen
- Microwave
- Dishwasher
- Granite Countertops
- Disposal
Bedrooms and Bathrooms
- 3 Bedrooms
- 2 Full Bathrooms
Schools
- Blackshear Elementary School
- Cullen Middle School
- Yates High School
Utilities
- Cooling System Powered By Gas
- Central Heating and Cooling System
- Heating System Uses Gas
Community Details
- 2 Units
- Built by D Celi Investment, Inc.
- Forest Home Subdivision
Map
Home Values in the Area
Average Home Value in this Area
Tax History
| Year | Tax Paid | Tax Assessment Tax Assessment Total Assessment is a certain percentage of the fair market value that is determined by local assessors to be the total taxable value of land and additions on the property. | Land | Improvement |
|---|---|---|---|---|
| 2025 | $9,690 | $669,524 | $141,440 | $528,084 |
| 2024 | $9,690 | $463,100 | $141,440 | $321,660 |
| 2023 | $9,690 | $177,124 | $124,800 | $52,324 |
| 2022 | $3,019 | $130,299 | $91,520 | $38,779 |
| 2021 | $2,498 | $107,164 | $70,720 | $36,444 |
| 2020 | $2,303 | $90,795 | $70,720 | $20,075 |
| 2019 | $2,059 | $77,827 | $58,240 | $19,587 |
| 2018 | $1,969 | $77,827 | $58,240 | $19,587 |
| 2017 | $1,750 | $66,185 | $45,760 | $20,425 |
| 2016 | $1,750 | $66,185 | $45,760 | $20,425 |
| 2015 | $1,339 | $62,778 | $34,320 | $28,458 |
| 2014 | $1,339 | $52,103 | $34,320 | $17,783 |
Property History
| Date | Event | Price | List to Sale | Price per Sq Ft |
|---|---|---|---|---|
| 11/17/2025 11/17/25 | For Sale | $599,999 | -- | $176 / Sq Ft |
Purchase History
| Date | Type | Sale Price | Title Company |
|---|---|---|---|
| Warranty Deed | -- | Capital Title | |
| Special Warranty Deed | -- | None Listed On Document | |
| Interfamily Deed Transfer | -- | -- |
Source: Houston Association of REALTORS®
MLS Number: 49425968
APN: 0530130000008
- 3319 Nettleton St
- 3315 Nettleton St
- 3311 Nettleton St
- 3324 Beulah St
- 3340 Sampson St
- 3115 Beulah St
- 3269 Reeves St
- 3411 Simmons St
- 3311 Beulah St
- 3413 Simmons St
- 3322 Rosalie St
- 3348 Sanders St
- 3421 Simmons St
- 3216 Rosalie St
- 3240 Reeves St
- 3350 Holman St
- 3505 Cobb St
- 3212 Anita St
- 3501 Sampson St
- 3452 Elgin St
- 3339 Simmons St Unit 4
- 3339 Simmons St Unit 8
- 3315 Nettleton St
- 3311 Nettleton St
- 3423 Nettleton St Unit 2
- 3319 Holman St
- 3268 Holman St Unit 1
- 3268 Holman St Unit 4
- 3231 Holman St
- 3431 Beulah St
- 3448 Elgin St Unit 5
- 3205 Rosalie St
- 3229 Holman St Unit 4
- 3204 Napoleon St Unit 3206
- 3222 Berry St
- 3028 Francis St
- 3238 E Alabama Ave Unit 11
- 3512 Canfield St
- 3424 Tuam St
- 3477 Reeves St Unit 3H
