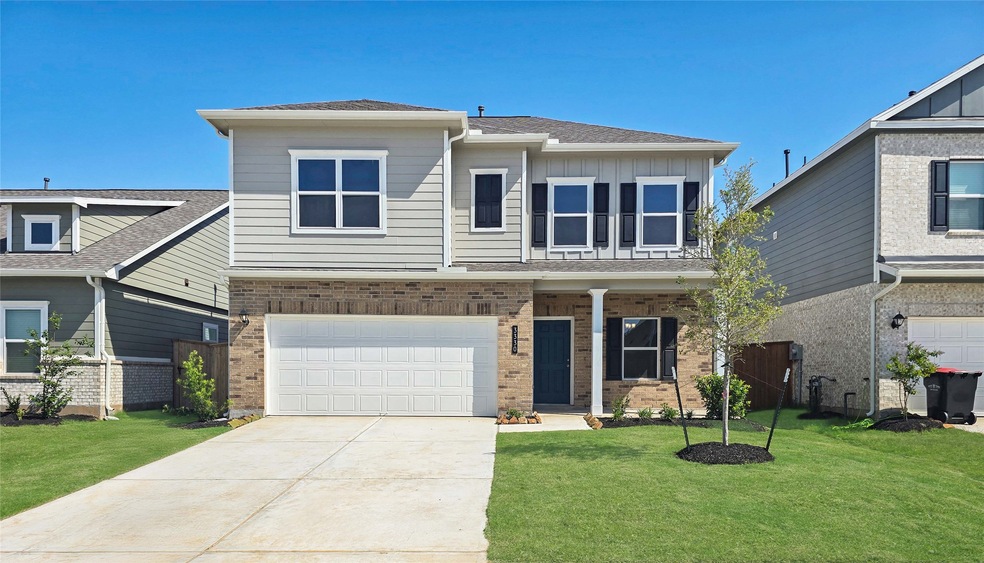
3330 Morning Fog Dr Richmond, TX 77406
Highlights
- New Construction
- Deck
- High Ceiling
- Frost Elementary School Rated A
- Traditional Architecture
- Granite Countertops
About This Home
As of June 2025Spacious 2-story home with 4 bedrooms, 2.5 baths, dining room, and family room with extra windows. Features include upgraded granite kitchen countertops with island, brick-laid tile backsplash, pendant lighting, and stainless steel undermount sink with pull-out faucet. Primary bath boasts dual vanities, marble countertops, walk-in shower, and garden tub. Luxury vinyl plank flooring throughout main areas and baths, carpet in bedrooms and stairs. Extras: front gutters, covered back patio, upgraded front door, and more. AVAILABLE FEBRUARY! Home under construction. Sample photo used for illustrative purposes only, upgrades, selection, brick, siding and colors will vary.
Last Agent to Sell the Property
Keller Williams Signature License #0303477 Listed on: 03/27/2025

Home Details
Home Type
- Single Family
Year Built
- Built in 2025 | New Construction
Lot Details
- Back Yard Fenced
HOA Fees
- $38 Monthly HOA Fees
Parking
- 2 Car Attached Garage
Home Design
- Traditional Architecture
- Brick Exterior Construction
- Slab Foundation
- Composition Roof
- Cement Siding
- Radiant Barrier
Interior Spaces
- 2,102 Sq Ft Home
- 2-Story Property
- High Ceiling
- Ceiling Fan
- Insulated Doors
- Formal Entry
- Family Room Off Kitchen
- Combination Kitchen and Dining Room
- Home Office
- Utility Room
- Washer and Gas Dryer Hookup
Kitchen
- Gas Oven
- Gas Range
- Microwave
- Dishwasher
- Kitchen Island
- Granite Countertops
- Disposal
Flooring
- Carpet
- Vinyl Plank
- Vinyl
Bedrooms and Bathrooms
- 4 Bedrooms
- En-Suite Primary Bedroom
- Double Vanity
- Single Vanity
- Soaking Tub
- Bathtub with Shower
- Separate Shower
Home Security
- Prewired Security
- Fire and Smoke Detector
Eco-Friendly Details
- ENERGY STAR Qualified Appliances
- Energy-Efficient Windows with Low Emissivity
- Energy-Efficient HVAC
- Energy-Efficient Insulation
- Energy-Efficient Doors
- Energy-Efficient Thermostat
- Ventilation
Outdoor Features
- Deck
- Covered Patio or Porch
Schools
- Frost Elementary School
- Henry Wertheimer Junior High School
- Foster High School
Utilities
- Central Heating and Cooling System
- Heating System Uses Gas
- Programmable Thermostat
Community Details
- Association fees include ground maintenance
- King Property Management Association, Phone Number (713) 956-1995
- Built by Smith Douglas Homes
- Jones Creek Reserve Subdivision
Similar Homes in Richmond, TX
Home Values in the Area
Average Home Value in this Area
Property History
| Date | Event | Price | Change | Sq Ft Price |
|---|---|---|---|---|
| 06/20/2025 06/20/25 | Sold | -- | -- | -- |
| 05/13/2025 05/13/25 | Pending | -- | -- | -- |
| 03/27/2025 03/27/25 | For Sale | $350,210 | -- | $167 / Sq Ft |
Tax History Compared to Growth
Agents Affiliated with this Home
-
Joe Rothchild

Seller's Agent in 2025
Joe Rothchild
Keller Williams Signature
(832) 299-8759
1,011 Total Sales
-
Adam Luc
A
Buyer's Agent in 2025
Adam Luc
World Wide Realty,LLC
(832) 986-5836
16 Total Sales
Map
Source: Houston Association of REALTORS®
MLS Number: 58503550
- 3326 Aspen Stream Dr
- The Harrington Plan at Jones Creek Reserve
- The Caldwell Plan at Jones Creek Reserve
- The Kettering II Plan at Jones Creek Reserve
- The Piedmont Plan at Jones Creek Reserve
- The Benson II Plan at Jones Creek Reserve
- The Waring III Plan at Jones Creek Reserve
- The Shetland III Plan at Jones Creek Reserve
- The Oakshire II Plan at Jones Creek Reserve
- The Coleman Plan at Jones Creek Reserve
- 2726 Pebble Whisper Dr
- TBD Precinct Line Rd
- 411 Twilight Meadow Way
- 2714 W Trail Ct
- 2810 Precinct Line Rd
- 3508 Elmcreek Ct
- 3002 Mildred Hill Ln
- 2509 Creektrail Ln
- 2926 Velda May Dr
- 3306 Willow Fin Way






