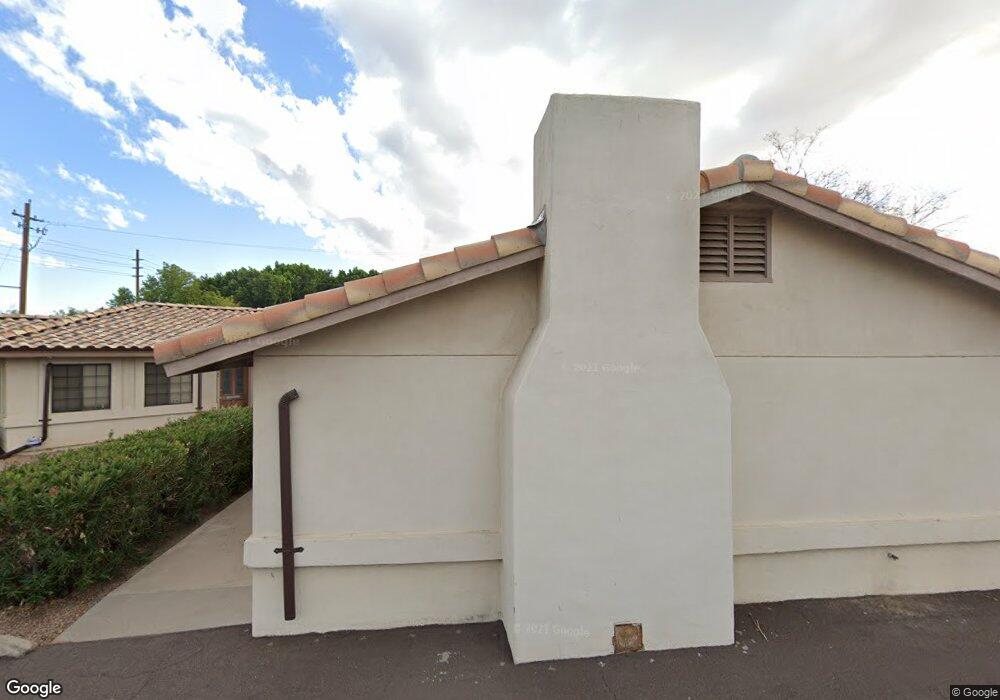3330 N Dobson Rd Unit 2 Chandler, AZ 85224
Central Ridge Neighborhood
--
Bed
2
Baths
4,893
Sq Ft
--
Built
About This Home
This home is located at 3330 N Dobson Rd Unit 2, Chandler, AZ 85224. 3330 N Dobson Rd Unit 2 is a home located in Maricopa County with nearby schools including Pomeroy Elementary School, Franklin at Brimhall Elementary School, and Summit Academy Elementary.
Ownership History
Date
Name
Owned For
Owner Type
Purchase Details
Closed on
Aug 23, 2000
Sold by
Toppenberg Larry W and Toppenberg June M
Bought by
Jlt Office Complex Llc
Purchase Details
Closed on
Jan 2, 1996
Sold by
Toppenberg Paul I and Toppenberg Britt I
Bought by
Toppenberg Larry W and Toppenberg June M
Home Financials for this Owner
Home Financials are based on the most recent Mortgage that was taken out on this home.
Original Mortgage
$185,640
Interest Rate
7.18%
Mortgage Type
Commercial
Create a Home Valuation Report for This Property
The Home Valuation Report is an in-depth analysis detailing your home's value as well as a comparison with similar homes in the area
Home Values in the Area
Average Home Value in this Area
Purchase History
| Date | Buyer | Sale Price | Title Company |
|---|---|---|---|
| Jlt Office Complex Llc | -- | -- | |
| Toppenberg Larry W | $247,520 | Chicago Title Insurance Co |
Source: Public Records
Mortgage History
| Date | Status | Borrower | Loan Amount |
|---|---|---|---|
| Previous Owner | Toppenberg Larry W | $185,640 |
Source: Public Records
Tax History Compared to Growth
Tax History
| Year | Tax Paid | Tax Assessment Tax Assessment Total Assessment is a certain percentage of the fair market value that is determined by local assessors to be the total taxable value of land and additions on the property. | Land | Improvement |
|---|---|---|---|---|
| 2025 | $6,781 | $67,209 | -- | -- |
| 2024 | $7,219 | $66,009 | -- | -- |
| 2023 | $7,219 | $147,594 | $43,316 | $104,278 |
| 2022 | $7,243 | $128,818 | $62,213 | $66,605 |
| 2021 | $7,405 | $119,106 | $63,990 | $55,116 |
| 2020 | $7,322 | $104,382 | $46,728 | $57,654 |
| 2019 | $6,806 | $82,440 | $40,518 | $41,922 |
| 2018 | $6,628 | $79,416 | $29,916 | $49,500 |
| 2017 | $6,391 | $71,874 | $27,144 | $44,730 |
| 2016 | $6,252 | $76,032 | $24,228 | $51,804 |
| 2015 | $6,022 | $48,267 | $15,651 | $32,616 |
Source: Public Records
Map
Nearby Homes
- 2014 W Summit Place
- 2334 W Peralta Ave
- 2030 W Portobello Ave
- 2958 S El Paradiso
- 1853 W Plata Ave
- 2615 N Yucca St
- 1805 W Cheyenne Dr
- 2937 S Pennington
- 1910 W Onza Ave
- 2674 N El Dorado Dr
- 2337 W Cheyenne Dr
- 1807 W Mission Dr
- 1821 W Mission Dr
- 2029 W Shawnee Dr
- 2453 W Pecos Ave
- 1309 W Marlboro Dr
- 2043 W Nopal Ave
- 2309 W Naranja Ave
- 2727 S El Marino
- 2722 S Pennington
- 3330 N Dobson Rd
- 2003 W Summit Place
- 2001 W Summit Place
- 2005 W Summit Place
- 2007 W Summit Place
- 1821 W Summit Place
- 1928 W Cortez Cir
- 2009 W Summit Place
- 2002 W Summit Place
- 2010 W Straford Dr
- 2000 W Summit Place
- 2004 W Summit Place
- 1926 W Cortez Cir
- 3200 N Dobson Rd Unit C
- 3200 N Dobson Rd Unit F
- 3200 N Dobson Rd
- 3200 N Dobson Rd Unit E
- 2011 W Summit Place
- 2006 W Summit Place
- 1819 W Summit Place
