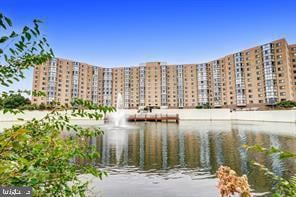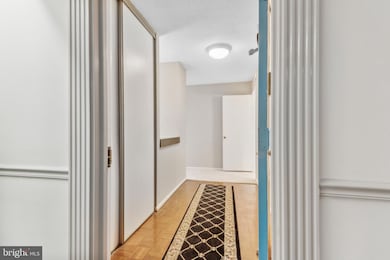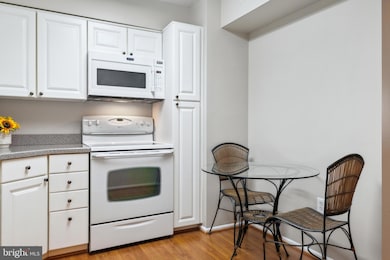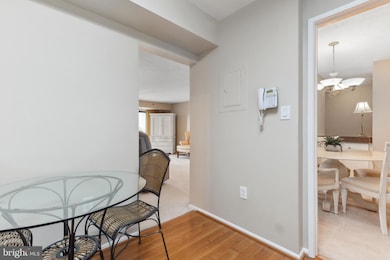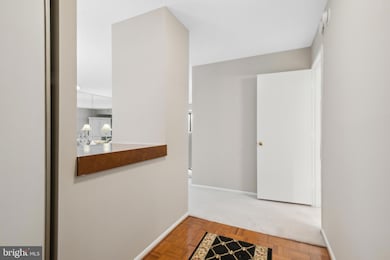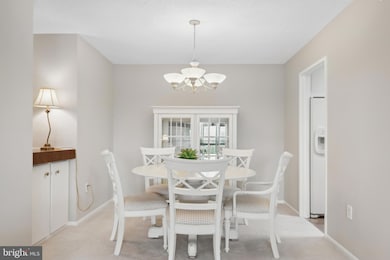
3330 N Leisure World Blvd Unit 5-511 Silver Spring, MD 20906
Highlights
- 24-Hour Security
- Contemporary Architecture
- Community Center
- Senior Living
- Traditional Floor Plan
- Balcony
About This Home
As of May 2025Spacious and inviting G Model featuring an owner's suite with a walk-in closet, additional closet, dressing area, and private bath. The second bedroom, located on the opposite side of the unit for added privacy, offers a generous closet. The bright eat-in kitchen boasts white cabinetry and newer appliances, flowing into a dining area and a large living room that opens to a sunroom. Freshly painted and move-in ready, this home also includes a sizable storage closet off the foyer with a hardwood entryway.Experience the vibrant lifestyle of this thriving active senior community, offering exceptional amenities: golf course, indoor and outdoor pools, pickleball and tennis courts, two clubhouses, a theater, an on-site medical center, and a variety of clubs and organizations. Enjoy the convenience of free transportation within the community and to nearby shopping centers, plus a Metrobus stop at the clubhouse providing access to the Glenmont Metro. Ideally located near shopping, dining, and social activities—this is a home you won’t want to miss!Includes your own covered parking space #5-136.
Property Details
Home Type
- Condominium
Est. Annual Taxes
- $2,228
Year Built
- Built in 1989
HOA Fees
- $1,055 Monthly HOA Fees
Parking
- Assigned Parking Garage Space
Home Design
- Contemporary Architecture
- Brick Exterior Construction
Interior Spaces
- 1,195 Sq Ft Home
- Property has 1 Level
- Traditional Floor Plan
- Window Treatments
- Entrance Foyer
- Living Room
- Dining Room
- Storage Room
Kitchen
- Electric Oven or Range
- Dishwasher
- Disposal
Bedrooms and Bathrooms
- 2 Main Level Bedrooms
- 2 Full Bathrooms
Laundry
- Laundry in unit
- Stacked Washer and Dryer
Home Security
- Security Gate
- Intercom
- Exterior Cameras
Utilities
- Forced Air Heating and Cooling System
- Vented Exhaust Fan
- Electric Water Heater
- Cable TV Available
Additional Features
- Accessible Elevator Installed
- Balcony
Listing and Financial Details
- Assessor Parcel Number 161302864298
- $146 Front Foot Fee per year
Community Details
Overview
- Senior Living
- $3 Capital Contribution Fee
- Association fees include management, insurance, pool(s), recreation facility, snow removal, cable TV, common area maintenance, exterior building maintenance, health club, reserve funds, security gate, sewer, trash
- Senior Community | Residents must be 55 or older
- High-Rise Condominium
- Fairways South Condos
- Fairways South Subdivision, G Model Floorplan
- Fairways South Community
- Property Manager
Amenities
- Community Center
Pet Policy
- Pets Allowed
- Pet Size Limit
Security
- 24-Hour Security
- Resident Manager or Management On Site
Ownership History
Purchase Details
Home Financials for this Owner
Home Financials are based on the most recent Mortgage that was taken out on this home.Purchase Details
Purchase Details
Similar Homes in Silver Spring, MD
Home Values in the Area
Average Home Value in this Area
Purchase History
| Date | Type | Sale Price | Title Company |
|---|---|---|---|
| Deed | $249,999 | Gpn Title | |
| Deed | $249,999 | Gpn Title | |
| Deed | $217,000 | -- | |
| Deed | $217,000 | -- | |
| Deed | -- | -- |
Property History
| Date | Event | Price | Change | Sq Ft Price |
|---|---|---|---|---|
| 05/30/2025 05/30/25 | Sold | $249,999 | 0.0% | $209 / Sq Ft |
| 04/02/2025 04/02/25 | For Sale | $249,999 | 0.0% | $209 / Sq Ft |
| 03/19/2025 03/19/25 | Off Market | $249,999 | -- | -- |
| 03/18/2025 03/18/25 | For Sale | $249,999 | -- | $209 / Sq Ft |
Tax History Compared to Growth
Tax History
| Year | Tax Paid | Tax Assessment Tax Assessment Total Assessment is a certain percentage of the fair market value that is determined by local assessors to be the total taxable value of land and additions on the property. | Land | Improvement |
|---|---|---|---|---|
| 2025 | $2,466 | $213,333 | -- | -- |
| 2024 | $2,466 | $210,000 | $63,000 | $147,000 |
| 2023 | $2,426 | $206,667 | $0 | $0 |
| 2022 | $1,639 | $203,333 | $0 | $0 |
| 2021 | $2,247 | $200,000 | $60,000 | $140,000 |
| 2020 | $779 | $185,000 | $0 | $0 |
| 2019 | $1,913 | $170,000 | $0 | $0 |
| 2018 | $1,751 | $155,000 | $46,500 | $108,500 |
| 2017 | $1,627 | $146,667 | $0 | $0 |
| 2016 | -- | $138,333 | $0 | $0 |
| 2015 | $1,806 | $130,000 | $0 | $0 |
| 2014 | $1,806 | $130,000 | $0 | $0 |
Agents Affiliated with this Home
-
Ellen Coleman

Seller's Agent in 2025
Ellen Coleman
RE/MAX
(301) 538-4049
22 in this area
150 Total Sales
-
Michael Jaffee

Buyer's Agent in 2025
Michael Jaffee
Taylor Properties
(301) 337-1376
1 in this area
21 Total Sales
Map
Source: Bright MLS
MLS Number: MDMC2168604
APN: 13-02864298
- 3330 N Leisure World Blvd Unit 5-1012
- 3330 N Leisure World Blvd Unit 5-304
- 3330 N Leisure World Blvd Unit 5-415
- 3330 N Leisure World Blvd Unit 5-122
- 3330 N Leisure World Blvd Unit 5-1023
- 3330 N Leisure World Blvd Unit 5-116
- 3330 N Leisure World Blvd Unit 5-318
- 3330 N Leisure World Blvd Unit 5-722
- 15410 Bramblewood Dr
- 3310 N Leisure World Blvd Unit BLV6124
- 3310 N Leisure World Blvd
- 3310 N Leisure World Blvd Unit 316
- 15421 Bramblewood Dr
- 3500 Forest Edge Dr
- 3500 0 Forest Edge Dr Unit 15-2F
- 15100 Interlachen Dr Unit 4-701
- 15412 Bassett Ln
- 15101 Glade Dr Unit 3D
- 15115 Interlachen Dr Unit 1020
- 15107 Interlachen Dr Unit 2108
