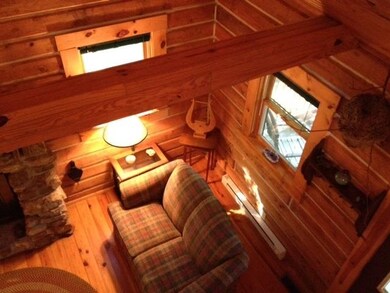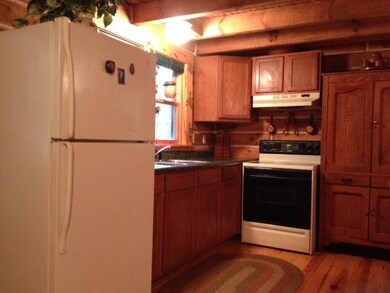
3330 N Shamrock Ln Birdseye, IN 47513
Highlights
- Public Beach
- Lake Property
- Wood Flooring
- Access To Lake
- Wooded Lot
- Log Cabin
About This Home
As of July 2024Cottage on Beautiful 1 acre setting in the woods with sunshine opening. additional 1 acre available adjoining this Semi secluded area with USA / DNR Lake property adjoining. Patoka Lake boating nearly at your 'door step'. This lovely cottage could be your permanent residence with central heat and radiant heat. You can enjoy the sky from the sleeping loft thru the two sky lights. The living area features a natural sand stone woodburning fireplace in the 12 x 24 great room with open stairway to the loft. The kitchen and dining area features three windows for the natural light view as you dine. Enjoy the roof covered full length porches on front and screened rear deck. This cottage is accessable with out steps. Nice cabin Furnishings for your convenience are available for you to move right in and start your cottage life style. If you are neighborly you can walk to the nearest neighbors sharing the birds of nature. Very close to the main entrance of Patoka lake Boat ramps, beach, restaurants, convenient store, church and Hwy 37 south to I64 and Hwy 145 north to French Lick and all the activity a casino area offers.
Home Details
Home Type
- Single Family
Est. Annual Taxes
- $1,400
Year Built
- Built in 2003
Lot Details
- 1 Acre Lot
- Lot Dimensions are 200 x 200
- Public Beach
- Rural Setting
- Sloped Lot
- Wooded Lot
HOA Fees
- $4 Monthly HOA Fees
Parking
- Gravel Driveway
Home Design
- Log Cabin
- Shingle Roof
- Wood Siding
- Log Siding
- Composite Building Materials
Interior Spaces
- 680 Sq Ft Home
- 1.5-Story Property
- Wood Burning Fireplace
- Double Pane Windows
- Insulated Doors
- Living Room with Fireplace
- Wood Flooring
- Eat-In Kitchen
Bedrooms and Bathrooms
- 1 Bedroom
- 1 Full Bathroom
Basement
- Crawl Space
- Natural lighting in basement
Eco-Friendly Details
- Energy-Efficient Insulation
Outdoor Features
- Access To Lake
- Waterski or Wakeboard
- Lake Property
Utilities
- Cooling System Mounted In Outer Wall Opening
- Forced Air Heating System
- Baseboard Heating
Listing and Financial Details
- Assessor Parcel Number 13-01-32-331-001.000-009
Ownership History
Purchase Details
Home Financials for this Owner
Home Financials are based on the most recent Mortgage that was taken out on this home.Purchase Details
Home Financials for this Owner
Home Financials are based on the most recent Mortgage that was taken out on this home.Similar Home in Birdseye, IN
Home Values in the Area
Average Home Value in this Area
Purchase History
| Date | Type | Sale Price | Title Company |
|---|---|---|---|
| Grant Deed | $114,750 | Limestone Title & Escrow Llc | |
| Deed | $80,000 | Dubois County Title Co Inc |
Mortgage History
| Date | Status | Loan Amount | Loan Type |
|---|---|---|---|
| Open | $91,800 | Construction |
Property History
| Date | Event | Price | Change | Sq Ft Price |
|---|---|---|---|---|
| 08/01/2025 08/01/25 | Price Changed | $214,000 | -2.3% | $315 / Sq Ft |
| 06/19/2025 06/19/25 | For Sale | $219,000 | +18.4% | $322 / Sq Ft |
| 07/12/2024 07/12/24 | Sold | $185,000 | -13.6% | $272 / Sq Ft |
| 06/13/2024 06/13/24 | Pending | -- | -- | -- |
| 05/31/2024 05/31/24 | Price Changed | $214,000 | -2.7% | $315 / Sq Ft |
| 05/19/2024 05/19/24 | For Sale | $219,900 | +115.6% | $323 / Sq Ft |
| 11/13/2019 11/13/19 | Sold | $102,000 | -6.4% | $150 / Sq Ft |
| 10/12/2019 10/12/19 | Pending | -- | -- | -- |
| 10/03/2019 10/03/19 | For Sale | $109,000 | +36.3% | $160 / Sq Ft |
| 01/23/2015 01/23/15 | Sold | $80,000 | -7.9% | $118 / Sq Ft |
| 12/03/2014 12/03/14 | Pending | -- | -- | -- |
| 10/08/2014 10/08/14 | For Sale | $86,900 | -- | $128 / Sq Ft |
Tax History Compared to Growth
Tax History
| Year | Tax Paid | Tax Assessment Tax Assessment Total Assessment is a certain percentage of the fair market value that is determined by local assessors to be the total taxable value of land and additions on the property. | Land | Improvement |
|---|---|---|---|---|
| 2024 | $425 | $17,400 | $17,400 | $0 |
| 2023 | $425 | $17,000 | $17,000 | $0 |
| 2022 | $408 | $15,600 | $15,600 | $0 |
| 2021 | $468 | $15,600 | $15,600 | $0 |
| 2020 | $444 | $15,100 | $15,100 | $0 |
| 2019 | $440 | $15,100 | $15,100 | $0 |
| 2018 | $453 | $15,100 | $15,100 | $0 |
| 2017 | $437 | $15,100 | $15,100 | $0 |
| 2016 | $426 | $15,100 | $15,100 | $0 |
| 2014 | $413 | $15,100 | $15,100 | $0 |
| 2013 | $413 | $15,100 | $15,100 | $0 |
Agents Affiliated with this Home
-

Seller's Agent in 2025
Megan Bostock-Christie
Lopp Real Estate Brokers
(812) 924-8252
77 Total Sales
-

Seller's Agent in 2019
Drew Englert
F.C. TUCKER EMGE
(812) 639-0053
56 Total Sales
Map
Source: Indiana Regional MLS
MLS Number: 201444664
APN: 130132334001000009
- 3210 N Cedar Gap Ln
- 3167 Happy Hollow Rd
- 3391 N Cedar Gap Ln
- 3311 N Cedar Gap Ln
- 3431 N Cedar Gap Ln
- 3090 N Shamrock Ln
- 3144 N Happy Hollow Rd
- 3110 Chigger Ridge Rd
- 3346 Indian Cove Rd
- 3420 Indian Cove Rd
- 3508 Kampbell Cliff Rd
- 2905 N Dillard Rd Lot 503
- 2323 Dillard Rd
- 8998 W Rogers Ln
- 8814 W Meadows Dr
- 8034 W Sturm Hill Rd
- 9469 W Sinclair Rd
- 7188 W Gilliatt Grove
- 7071 W Gilliatt Grove
- 128 N 1000 E






