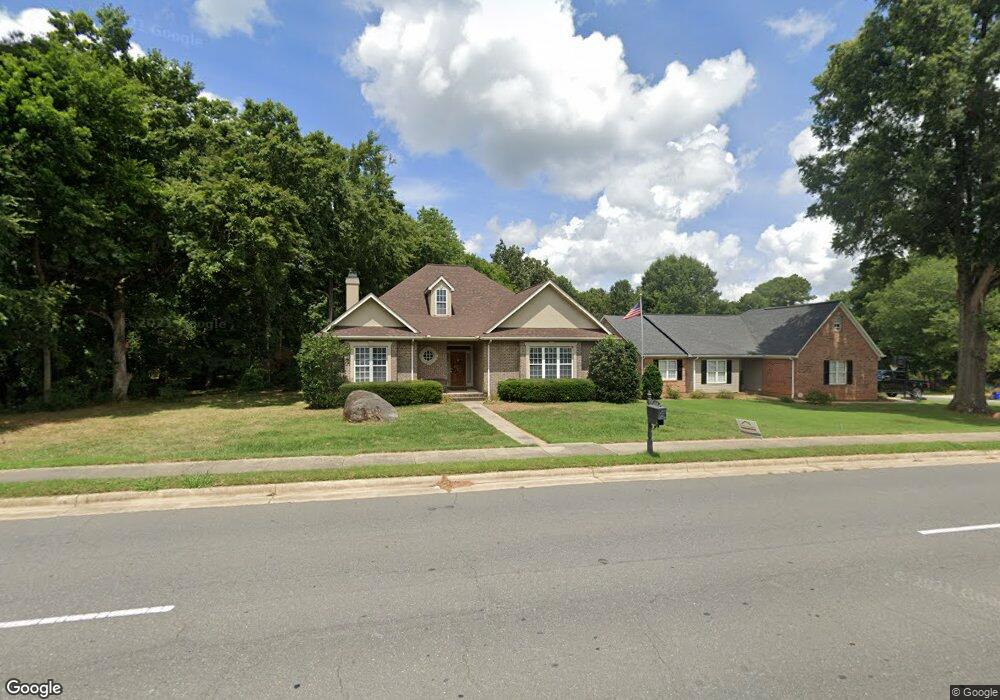3330 Rea Rd Unit 1 Charlotte, NC 28226
Olde Providence South NeighborhoodEstimated Value: $581,000 - $748,000
4
Beds
2
Baths
2,029
Sq Ft
$314/Sq Ft
Est. Value
About This Home
This home is located at 3330 Rea Rd Unit 1, Charlotte, NC 28226 and is currently estimated at $637,182, approximately $314 per square foot. 3330 Rea Rd Unit 1 is a home located in Mecklenburg County with nearby schools including Olde Providence Elementary, Carmel Middle, and United Faith Christian Academy.
Ownership History
Date
Name
Owned For
Owner Type
Purchase Details
Closed on
Feb 1, 2024
Sold by
Williams Eddie Ray and Williams Patricia Ann
Bought by
Pockras Timothy and Pockras Leigh
Current Estimated Value
Home Financials for this Owner
Home Financials are based on the most recent Mortgage that was taken out on this home.
Original Mortgage
$399,500
Outstanding Balance
$391,893
Interest Rate
6.5%
Mortgage Type
New Conventional
Estimated Equity
$245,289
Purchase Details
Closed on
Apr 14, 2000
Sold by
Progressive Group Ltd The
Bought by
Williams Eddie Ray and Williams Patricia Ann
Home Financials for this Owner
Home Financials are based on the most recent Mortgage that was taken out on this home.
Original Mortgage
$199,500
Interest Rate
8.29%
Purchase Details
Closed on
Jul 17, 1998
Sold by
Central Carolina Bank & Trust Company
Bought by
The Progressive Group Ltd
Home Financials for this Owner
Home Financials are based on the most recent Mortgage that was taken out on this home.
Original Mortgage
$164,000
Interest Rate
7.02%
Mortgage Type
Construction
Create a Home Valuation Report for This Property
The Home Valuation Report is an in-depth analysis detailing your home's value as well as a comparison with similar homes in the area
Home Values in the Area
Average Home Value in this Area
Purchase History
| Date | Buyer | Sale Price | Title Company |
|---|---|---|---|
| Pockras Timothy | $499,500 | Tryon Title | |
| Pockras Timothy | $499,500 | Tryon Title | |
| Williams Eddie Ray | $205,000 | -- | |
| The Progressive Group Ltd | $165,000 | -- |
Source: Public Records
Mortgage History
| Date | Status | Borrower | Loan Amount |
|---|---|---|---|
| Open | Pockras Timothy | $399,500 | |
| Closed | Pockras Timothy | $399,500 | |
| Previous Owner | Williams Eddie Ray | $199,500 | |
| Previous Owner | The Progressive Group Ltd | $164,000 |
Source: Public Records
Tax History Compared to Growth
Tax History
| Year | Tax Paid | Tax Assessment Tax Assessment Total Assessment is a certain percentage of the fair market value that is determined by local assessors to be the total taxable value of land and additions on the property. | Land | Improvement |
|---|---|---|---|---|
| 2025 | $4,616 | $589,400 | $162,000 | $427,400 |
| 2024 | $4,616 | $589,400 | $162,000 | $427,400 |
| 2023 | $4,462 | $589,400 | $162,000 | $427,400 |
| 2022 | $3,872 | $388,200 | $135,000 | $253,200 |
| 2021 | $3,861 | $388,200 | $135,000 | $253,200 |
| 2020 | $3,853 | $388,200 | $135,000 | $253,200 |
| 2019 | $3,838 | $388,200 | $135,000 | $253,200 |
| 2018 | $3,791 | $283,400 | $76,500 | $206,900 |
| 2017 | $3,731 | $283,400 | $76,500 | $206,900 |
| 2016 | $3,722 | $274,500 | $76,500 | $198,000 |
| 2015 | $3,595 | $274,500 | $76,500 | $198,000 |
| 2014 | $3,588 | $0 | $0 | $0 |
Source: Public Records
Map
Nearby Homes
- 7006 Waggoners Glen Ln
- 3430 Rea Rd
- 7318 Swans Run Rd
- 4305 Jasmin May Dr
- 4537 Swan Meadow Ln Unit 46
- Paloma Plan at Bellflower
- Bellamy Plan at Bellflower
- Dahlia Plan at Bellflower
- 3801 Rea Rd
- 8007 Vanderhorn Ln
- 4013 Easton Ridge Ln
- 4005 Easton Ridge Ln
- 2736 Lawton Bluff Rd
- 6917 Lancer Dr
- 1335 Sandstar Ln
- 6032 Corbin Woods Ct
- 3013 Circles End Cir
- 1339 Sandstar Ln
- 7415 Edenbridge Ln
- 6600 Knightswood Dr
- 3330 Rea Rd
- 3320 Rea Rd
- 3340 Rea Rd
- 7012 Waggoners Glen Ln
- 7012 Waggoners Glen Ln Unit 3
- 7033 Knightswood Dr
- 7019 Waggoners Glen Ln
- 3400 Rea Rd
- 7041 Knightswood Dr
- 7025 Knightswood Dr
- 3307 Rea Rd
- 3300 Rea Rd
- 3410 Rea Rd
- 7049 Knightswood Dr
- 7002 Waggoners Glen Ln
- 7002 Waggoners Glen Ln Unit 5
- 7003 Waggoners Glen Ln
- 7000 Swans Run Rd
- 3230 Rea Rd
- 7059 Knightswood Dr
