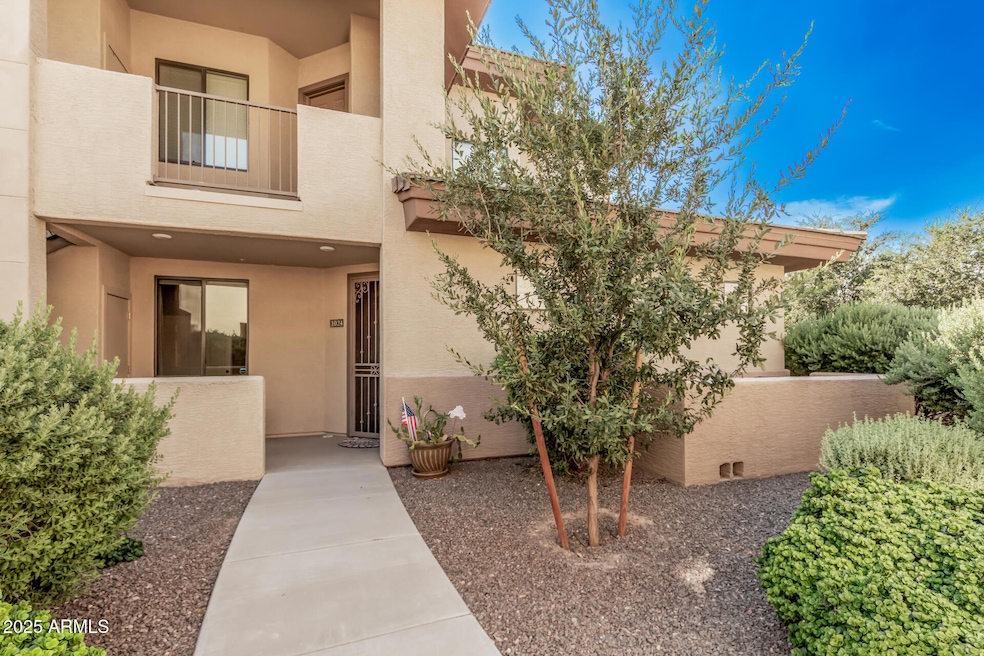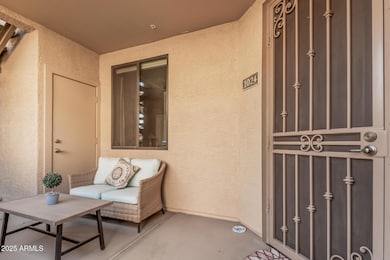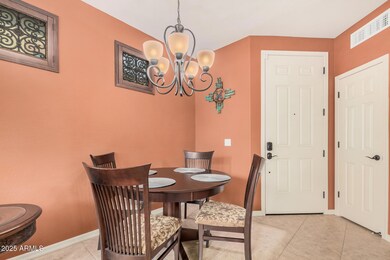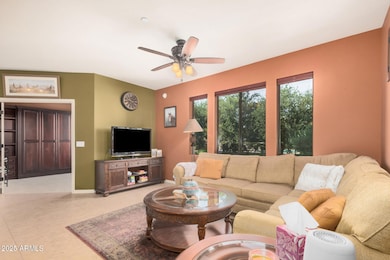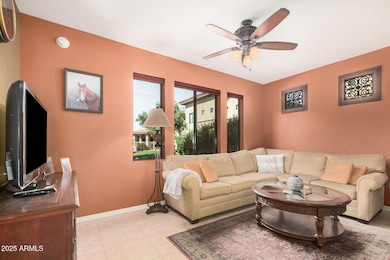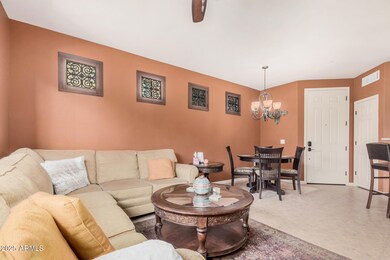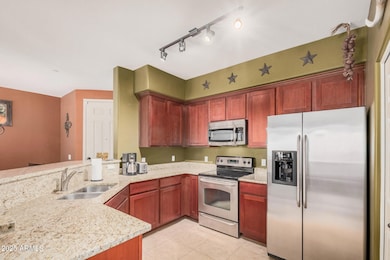3330 S Gilbert Rd Unit 1024 Chandler, AZ 85286
South Chandler NeighborhoodEstimated payment $2,677/month
Highlights
- Fitness Center
- Heated Spa
- End Unit
- Audrey & Robert Ryan Elementary School Rated A
- Gated Community
- Granite Countertops
About This Home
They say it's all about location, and this charming single-level condo fits the bill! This well-maintained home is located in the desirable gated community of Santana Ridge, just minutes from shopping and dining in the heart of Chandler. Lightly lived in, this well-maintained home is perfectly situated in a quiet spot within the community, bordering a lush greenbelt, and offering serene views of the heated community pool and spa — it truly feels like resort-style living year-round.
Step inside, you'll find granite countertops, stainless steel appliances, custom paint, window coverings, and a spacious pantry. The versatile flex space features a beautiful built-in Murphy bed, making it ideal as a guest room, den, or home office .( NEW HVAC UNIT INSTALLED 08/2025) Community amenities i include heated pool and spa. Looking for a new cozy place to call home, you've come to the right place....Welcome home!
Property Details
Home Type
- Condominium
Est. Annual Taxes
- $1,363
Year Built
- Built in 2006
Lot Details
- Desert faces the front of the property
- End Unit
- 1 Common Wall
- Private Streets
- Wrought Iron Fence
- Front Yard Sprinklers
- Grass Covered Lot
HOA Fees
- $275 Monthly HOA Fees
Parking
- 1 Car Garage
- 1 Open Parking Space
- 1 Carport Space
- Garage Door Opener
- Assigned Parking
Home Design
- Wood Frame Construction
- Tile Roof
- Stucco
Interior Spaces
- 1,247 Sq Ft Home
- 1-Story Property
- Ceiling Fan
Kitchen
- Eat-In Kitchen
- Breakfast Bar
- Granite Countertops
Flooring
- Carpet
- Tile
Bedrooms and Bathrooms
- 2 Bedrooms
- Primary Bathroom is a Full Bathroom
- 2 Bathrooms
- Dual Vanity Sinks in Primary Bathroom
Accessible Home Design
- No Interior Steps
Outdoor Features
- Heated Spa
- Covered Patio or Porch
Schools
- Haley Elementary School
- Santan Junior High School
- Perry High School
Utilities
- Central Air
- Heating Available
- High Speed Internet
- Cable TV Available
Listing and Financial Details
- Tax Lot 1024
- Assessor Parcel Number 303-92-392
Community Details
Overview
- Association fees include roof repair, insurance, sewer, pest control, street maintenance, front yard maint, trash, roof replacement
- Santana Ridge Association, Phone Number (844) 923-0437
- Built by Weinstein
- Santana Ridge Condominium Subdivision
Recreation
- Fitness Center
- Heated Community Pool
- Fenced Community Pool
- Community Spa
- Children's Pool
Additional Features
- Recreation Room
- Gated Community
Map
Home Values in the Area
Average Home Value in this Area
Tax History
| Year | Tax Paid | Tax Assessment Tax Assessment Total Assessment is a certain percentage of the fair market value that is determined by local assessors to be the total taxable value of land and additions on the property. | Land | Improvement |
|---|---|---|---|---|
| 2025 | $1,385 | $14,769 | -- | -- |
| 2024 | $1,337 | $14,065 | -- | -- |
| 2023 | $1,337 | $22,610 | $4,520 | $18,090 |
| 2022 | $1,295 | $18,310 | $3,660 | $14,650 |
| 2021 | $1,330 | $16,800 | $3,360 | $13,440 |
| 2020 | $1,323 | $16,170 | $3,230 | $12,940 |
| 2019 | $1,276 | $14,430 | $2,880 | $11,550 |
| 2018 | $1,240 | $14,080 | $2,810 | $11,270 |
| 2017 | $1,165 | $12,970 | $2,590 | $10,380 |
| 2016 | $1,120 | $13,010 | $2,600 | $10,410 |
| 2015 | $1,079 | $11,410 | $2,280 | $9,130 |
Property History
| Date | Event | Price | List to Sale | Price per Sq Ft | Prior Sale |
|---|---|---|---|---|---|
| 09/15/2025 09/15/25 | Price Changed | $434,000 | -1.1% | $348 / Sq Ft | |
| 08/08/2025 08/08/25 | For Sale | $439,000 | +10.0% | $352 / Sq Ft | |
| 12/01/2022 12/01/22 | Sold | $399,000 | -0.2% | $320 / Sq Ft | View Prior Sale |
| 11/29/2022 11/29/22 | Price Changed | $399,900 | 0.0% | $321 / Sq Ft | |
| 10/19/2022 10/19/22 | Pending | -- | -- | -- | |
| 10/08/2022 10/08/22 | For Sale | $399,900 | -- | $321 / Sq Ft |
Purchase History
| Date | Type | Sale Price | Title Company |
|---|---|---|---|
| Warranty Deed | $399,000 | Equity Title | |
| Interfamily Deed Transfer | -- | None Available | |
| Cash Sale Deed | $244,549 | Security Title Agency Inc |
Source: Arizona Regional Multiple Listing Service (ARMLS)
MLS Number: 6903287
APN: 303-92-392
- 3330 S Gilbert Rd Unit 1072
- 3330 S Gilbert Rd Unit 2062
- 3330 S Gilbert Rd Unit 2066
- 3330 S Gilbert Rd Unit 2018
- 3330 S Gilbert Rd Unit 2032
- 3330 S Gilbert Rd Unit 1003
- 3330 S Gilbert Rd Unit 1075
- 3330 S Gilbert Rd Unit 2008
- 3330 S Gilbert Rd Unit 2001
- 3330 S Gilbert Rd Unit 2013
- 2960 E Sunrise Place
- 3371 S Roger Ct
- 3380 S Roger Ct
- 2571 E Balsam Ct
- 2576 E Dogwood Dr
- 2901 E Iris Dr
- 2541 E Wisteria Dr
- 0 E Jade Pl -- Unit 1 6913963
- 21231 S 140th St
- 3326 E Bluejay Dr
- 3330 S Gilbert Rd Unit 1003
- 3330 S Gilbert Rd Unit 2003
- 3330 S Gilbert Rd Unit 2008
- 3330 S Gilbert Rd
- 3253 S Miller Dr
- 3083 S Cottonwood Ct Unit ID1328024P
- 3216 S Cottonwood Dr
- 2407 E Iris Dr
- 2176 E Desert Broom Dr
- 3391 E Yellowstone Place
- 3142 S Scarlet Ln
- 2270 E Aloe Place
- 2072 E Lantana Dr
- 3870 E Balsam Dr
- 3865 E Dogwood Place
- 4223 S Nash Way
- 2301 S Stearman Dr
- 1950 E Queen Creek Rd Unit ID1244331P
- 1913 E Rosemary Dr Unit ID1244336P
- 3077 E Kingbird Place Unit 1
