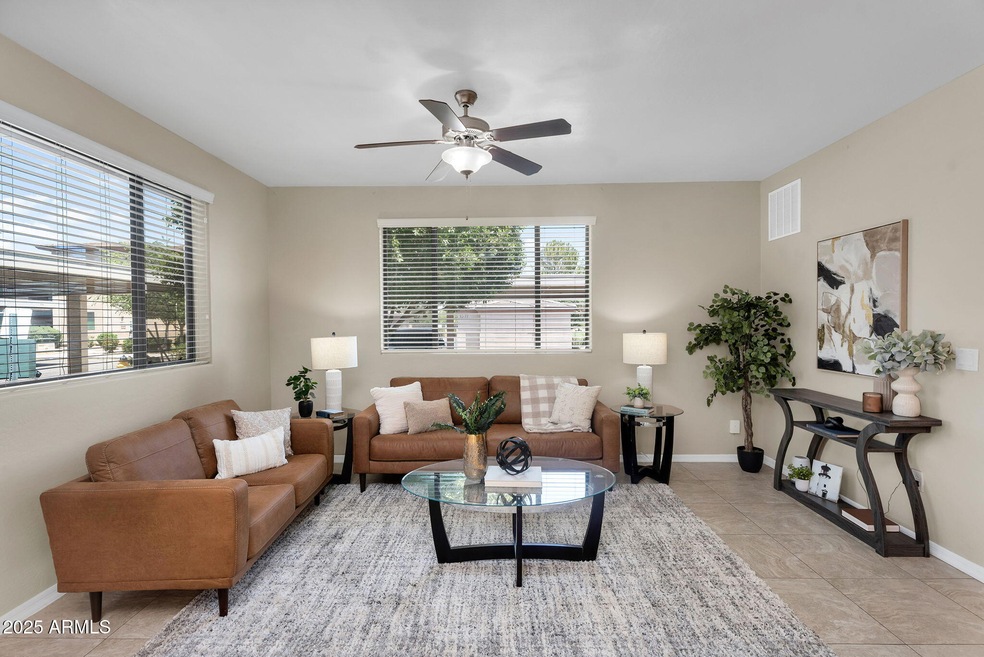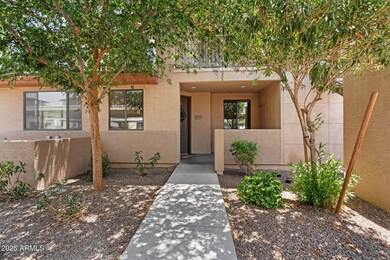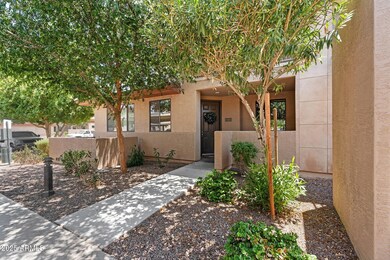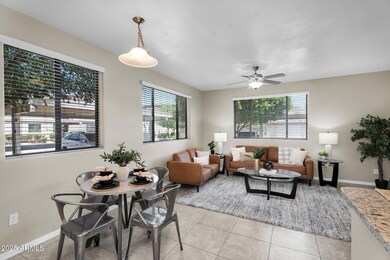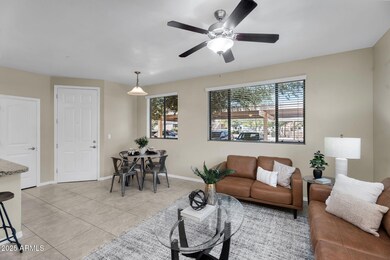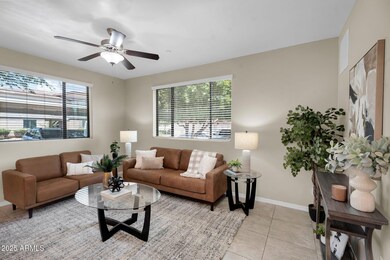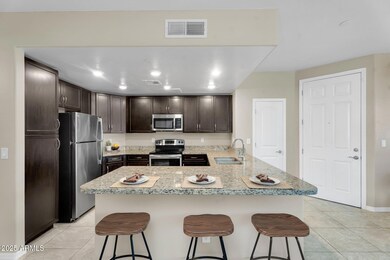3330 S Gilbert Rd Unit 1068 Chandler, AZ 85286
South Chandler NeighborhoodEstimated payment $2,658/month
Highlights
- Community Cabanas
- Fitness Center
- Gated Community
- Audrey & Robert Ryan Elementary School Rated A
- Gated Parking
- Contemporary Architecture
About This Home
Welcome to Unit 1068 in Chandler's highly sought-after Santana Ridge, offering a spacious 3-bedroom, 2-bath floorplan with the convenience of a ground-level corner location and garage + carport parking just outside your door. This open-concept layout features a greatroom design with eat-in kitchen, breakfast bar seating, and split bedrooms for added privacy. Enjoy the ease of in-unit laundry, ample storage, and a floorplan perfect for both everyday living and entertaining. The primary suite includes a walk-in closet and full ensuite bath, while the additional bedrooms offer flexible space for guests, work-from-home, or hobbies. Located in a gated, pet-friendly community, Santana Ridge offers unmatched amenities including two pools, splash pad, fitness center, dog park, and a club... ...house with a reservable event space and covered patio. With proximity to Legacy Traditional School, shopping, dining, and commuter routes - this condo offers a rare mix of comfort and convenience. Financing and limited-time incentives available through our Preferred Lender, don't miss your chance to secure one of the community's most functional and flexible 3-bedroom layouts!
Property Details
Home Type
- Condominium
Est. Annual Taxes
- $1,346
Year Built
- Built in 2016
Lot Details
- End Unit
- Two or More Common Walls
- Cul-De-Sac
- East or West Exposure
- Wrought Iron Fence
- Private Yard
HOA Fees
- $275 Monthly HOA Fees
Parking
- 1 Car Detached Garage
- 1 Carport Space
- Common or Shared Parking
- Garage Door Opener
- Gated Parking
- Assigned Parking
- Community Parking Structure
Home Design
- Contemporary Architecture
- Wood Frame Construction
- Tile Roof
- Stucco
Interior Spaces
- 1,247 Sq Ft Home
- 2-Story Property
- Ceiling height of 9 feet or more
- Ceiling Fan
- Double Pane Windows
- Solar Screens
Kitchen
- Eat-In Kitchen
- Breakfast Bar
- Built-In Microwave
- Kitchen Island
- Granite Countertops
Flooring
- Carpet
- Tile
Bedrooms and Bathrooms
- 3 Bedrooms
- 2 Bathrooms
Outdoor Features
- Heated Spa
- Covered Patio or Porch
- Outdoor Storage
Schools
- Haley Elementary School
- Santan Junior High School
- Perry High School
Utilities
- Central Air
- Heating Available
- High Speed Internet
- Cable TV Available
Additional Features
- No Interior Steps
- Unit is below another unit
Listing and Financial Details
- Home warranty included in the sale of the property
- Tax Lot 1068
- Assessor Parcel Number 303-92-436
Community Details
Overview
- Association fees include roof repair, insurance, sewer, pest control, ground maintenance, street maintenance, front yard maint, trash, water, roof replacement, maintenance exterior
- Cam Properties Association, Phone Number (602) 957-4999
- Built by Custom
- Santana Ridge Condominium Subdivision
Recreation
- Community Playground
- Fitness Center
- Community Cabanas
- Fenced Community Pool
- Community Spa
- Children's Pool
- Bike Trail
Additional Features
- Recreation Room
- Gated Community
Map
Home Values in the Area
Average Home Value in this Area
Tax History
| Year | Tax Paid | Tax Assessment Tax Assessment Total Assessment is a certain percentage of the fair market value that is determined by local assessors to be the total taxable value of land and additions on the property. | Land | Improvement |
|---|---|---|---|---|
| 2025 | $1,368 | $14,583 | -- | -- |
| 2024 | $1,320 | $13,888 | -- | -- |
| 2023 | $1,320 | $23,250 | $4,650 | $18,600 |
| 2022 | $1,279 | $18,830 | $3,760 | $15,070 |
| 2021 | $1,313 | $17,280 | $3,450 | $13,830 |
| 2020 | $1,306 | $16,520 | $3,300 | $13,220 |
| 2019 | $1,260 | $14,720 | $2,940 | $11,780 |
| 2018 | $1,224 | $14,320 | $2,860 | $11,460 |
| 2017 | $1,150 | $13,160 | $2,630 | $10,530 |
| 2016 | $166 | $1,515 | $1,515 | $0 |
| 2015 | $170 | $1,408 | $1,408 | $0 |
Property History
| Date | Event | Price | List to Sale | Price per Sq Ft |
|---|---|---|---|---|
| 11/21/2025 11/21/25 | For Sale | $430,000 | 0.0% | $345 / Sq Ft |
| 10/10/2025 10/10/25 | Off Market | $430,000 | -- | -- |
| 07/12/2025 07/12/25 | For Sale | $430,000 | 0.0% | $345 / Sq Ft |
| 09/03/2021 09/03/21 | Rented | $2,095 | 0.0% | -- |
| 08/18/2021 08/18/21 | Under Contract | -- | -- | -- |
| 08/12/2021 08/12/21 | For Rent | $2,095 | -- | -- |
Purchase History
| Date | Type | Sale Price | Title Company |
|---|---|---|---|
| Special Warranty Deed | -- | Stewart Title & Trust Of Phoen | |
| Special Warranty Deed | $43,000,000 | Chicago Title | |
| Special Warranty Deed | $27,000,000 | Commonwealth Title | |
| Special Warranty Deed | $21,200,000 | Landmark Title Assurance Age | |
| Cash Sale Deed | $2,750,000 | None Available | |
| Cash Sale Deed | $1,625,000 | None Available |
Mortgage History
| Date | Status | Loan Amount | Loan Type |
|---|---|---|---|
| Previous Owner | $40,880,000 | New Conventional | |
| Previous Owner | $13,450,000 | Commercial |
Source: Arizona Regional Multiple Listing Service (ARMLS)
MLS Number: 6892019
APN: 303-92-436
- 3330 S Gilbert Rd Unit 1072
- 3330 S Gilbert Rd Unit 2062
- 3330 S Gilbert Rd Unit 2066
- 3330 S Gilbert Rd Unit 2018
- 3330 S Gilbert Rd Unit 2032
- 3330 S Gilbert Rd Unit 1003
- 3330 S Gilbert Rd Unit 1075
- 3330 S Gilbert Rd Unit 1024
- 3330 S Gilbert Rd Unit 2008
- 3330 S Gilbert Rd Unit 2001
- 3330 S Gilbert Rd Unit 2013
- 2960 E Sunrise Place
- 3371 S Roger Ct
- 3380 S Roger Ct
- 2571 E Balsam Ct
- 2576 E Dogwood Dr
- 2901 E Iris Dr
- 2541 E Wisteria Dr
- 0 E Jade Pl -- Unit 1 6913963
- 21231 S 140th St
- 3330 S Gilbert Rd Unit 1003
- 3330 S Gilbert Rd Unit 2003
- 3330 S Gilbert Rd
- 3330 S Gilbert Rd Unit 2008
- 3253 S Miller Dr
- 3083 S Cottonwood Ct Unit ID1328024P
- 3216 S Cottonwood Dr
- 2407 E Iris Dr
- 2176 E Desert Broom Dr
- 3391 E Yellowstone Place
- 3142 S Scarlet Ln
- 2270 E Aloe Place
- 2181 E Iris Dr
- 2072 E Lantana Dr
- 3870 E Balsam Dr
- 3865 E Dogwood Place
- 4223 S Nash Way
- 2301 S Stearman Dr
- 1950 E Queen Creek Rd Unit ID1244331P
- 1913 E Rosemary Dr Unit ID1244336P
