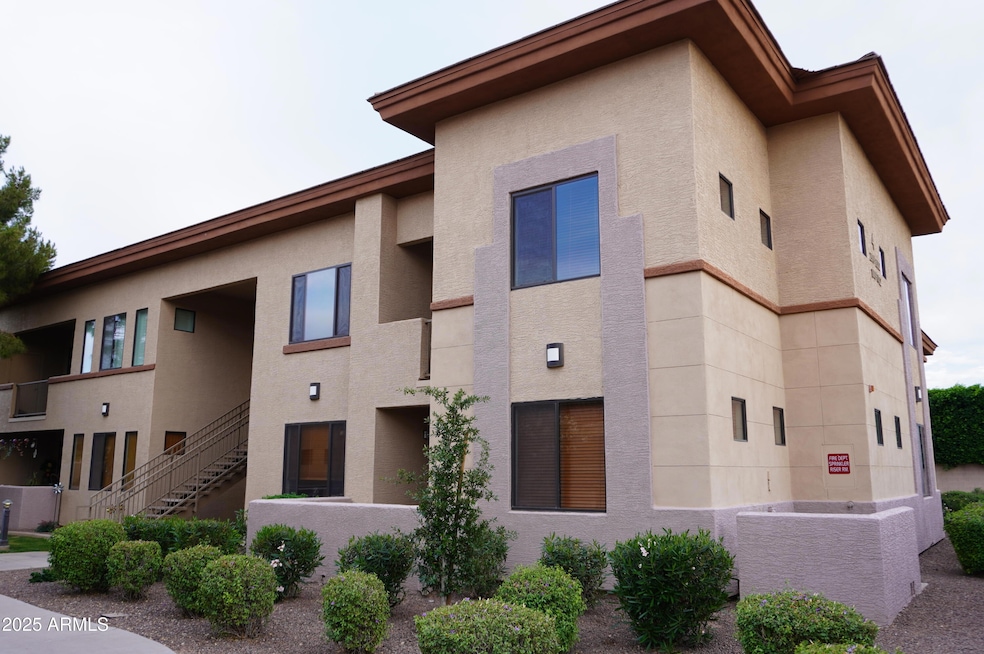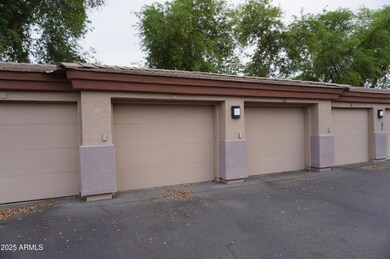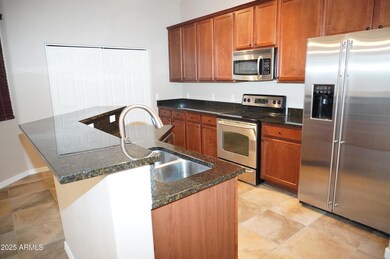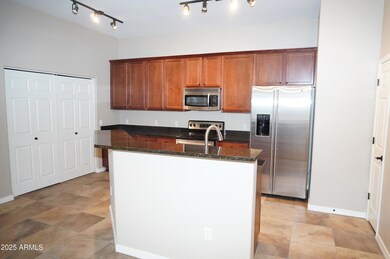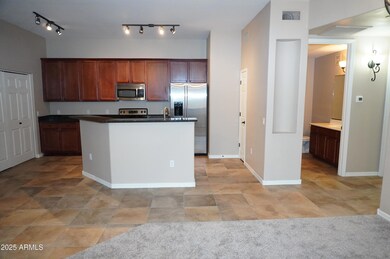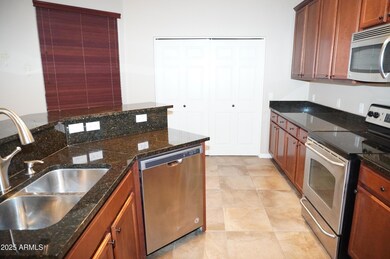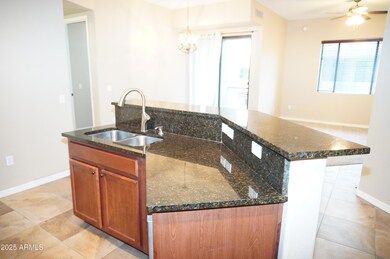3330 S Gilbert Rd Unit 2010 Chandler, AZ 85286
South Chandler NeighborhoodHighlights
- Fitness Center
- Unit is on the top floor
- Gated Community
- Audrey & Robert Ryan Elementary School Rated A
- Gated Parking
- Clubhouse
About This Home
Welcome to this beautiful 2 bedroom condo for rent in Chandler, AZ. This luxury condo is located in a gated community with a spa, community pool, fitness center, and clubhouse for residents to enjoy. The kitchen features granite countertops and stainless steel appliances, perfect for cooking and entertaining. With 2 bathrooms, including one in the master bedroom, this condo offers convenience and comfort. Additionally, the unit comes with a 1 car detached garage for parking and storage. The new carpets add a fresh touch to the space, making it move-in ready. Don't miss out on the opportunity to live in this upscale 2 bedroom 2 bath condo in Chandler.
Condo Details
Home Type
- Condominium
Est. Annual Taxes
- $1,322
Year Built
- Built in 2006
Lot Details
- Two or More Common Walls
- Wrought Iron Fence
- Block Wall Fence
- Grass Covered Lot
Parking
- 1 Car Garage
- 1 Carport Space
- Oversized Parking
- Gated Parking
- Assigned Parking
Home Design
- Wood Frame Construction
- Tile Roof
- Stucco
Interior Spaces
- 1,177 Sq Ft Home
- 2-Story Property
- Ceiling height of 9 feet or more
- Ceiling Fan
- Double Pane Windows
Kitchen
- Built-In Microwave
- Kitchen Island
- Granite Countertops
Flooring
- Carpet
- Tile
Bedrooms and Bathrooms
- 2 Bedrooms
- Primary Bathroom is a Full Bathroom
- 2 Bathrooms
- Double Vanity
Laundry
- Laundry in unit
- Dryer
- Washer
- 220 Volts In Laundry
Outdoor Features
- Balcony
- Covered Patio or Porch
Location
- Unit is on the top floor
Schools
- Haley Elementary School
- Santan Junior High School
- Perry High School
Utilities
- Central Air
- Heating Available
- High Speed Internet
- Cable TV Available
Listing and Financial Details
- Property Available on 8/22/25
- $150 Move-In Fee
- Rent includes water, sewer, garbage collection
- 12-Month Minimum Lease Term
- Tax Lot 2010
- Assessor Parcel Number 303-92-470
Community Details
Overview
- Property has a Home Owners Association
- Santana Ridge HOA, Phone Number (602) 957-4999
- Santana Ridge Condominium Subdivision
Amenities
- Clubhouse
- Theater or Screening Room
- Recreation Room
Recreation
- Fitness Center
- Community Pool
- Community Spa
- Children's Pool
- Bike Trail
Security
- Gated Community
Map
Source: Arizona Regional Multiple Listing Service (ARMLS)
MLS Number: 6876351
APN: 303-92-470
- 3330 S Gilbert Rd Unit 2001
- 3330 S Gilbert Rd Unit 1024
- 3330 S Gilbert Rd Unit 1072
- 3330 S Gilbert Rd Unit 2062
- 3330 S Gilbert Rd Unit 2066
- 3330 S Gilbert Rd Unit 2018
- 3330 S Gilbert Rd Unit 2013
- 3330 S Gilbert Rd Unit 1013
- 3330 S Gilbert Rd Unit 2032
- 3330 S Gilbert Rd Unit 1068
- 3330 S Gilbert Rd Unit 1075
- 3330 S Gilbert Rd Unit 1003
- 2960 E Sunrise Place
- 3380 S Roger Ct
- 2660 E Sunrise Place
- 2778 E Locust Dr
- 2571 E Balsam Ct
- 2554 E Honeysuckle Place
- 2901 E Iris Dr
- 0 E Jade Pl -- Unit 1 6913963
- 3330 S Gilbert Rd Unit 2003
- 3180 S Gilbert Rd Unit 7
- 2840 E Jade Place
- 3150 S Santa Rita Way
- 2471 E Honeysuckle Place
- 2070 E Indigo Dr
- 3469 S Eucalyptus Place
- 2270 E Aloe Place
- 3130 S Mingus Dr
- 3865 E Dogwood Place
- 2301 S Stearman Dr
- 1950 E Queen Creek Rd Unit ID1244331P
- 1913 E Rosemary Dr Unit ID1244336P
- 4050 S Mingus Dr
- 3454 E Sparrow Place Unit 2
- 3437 E Kingbird Place
- 724 E Lark St Unit 102
- 3663 E Sparrow Place
- 773 E Lark St Unit 202
- 3251 S Eagle Dr
