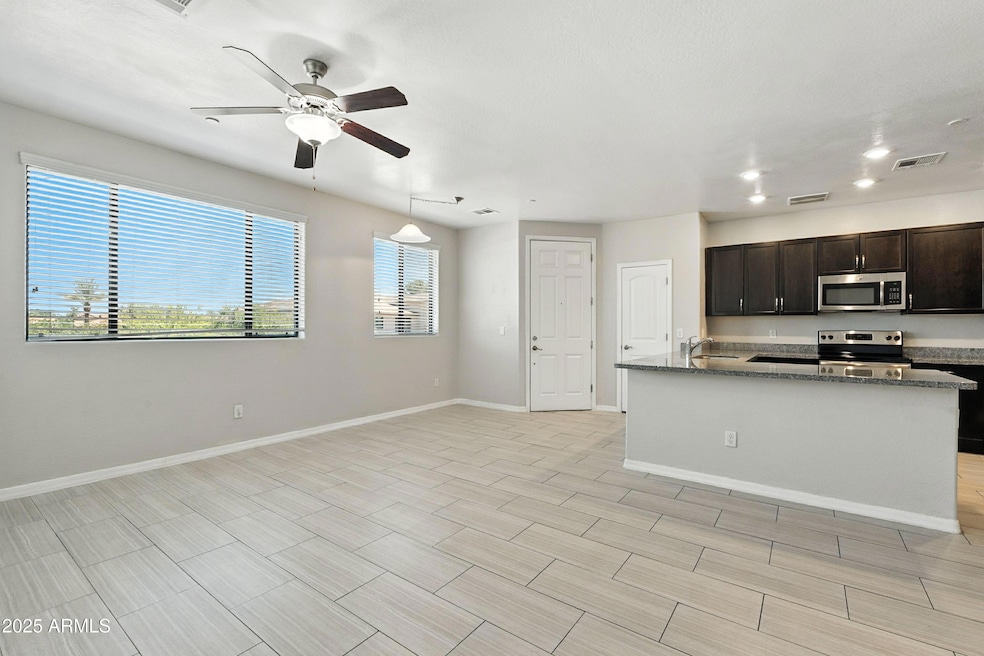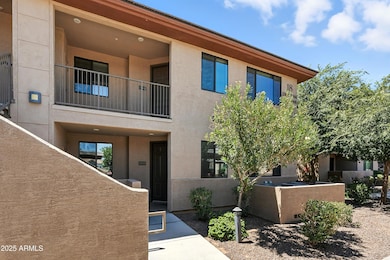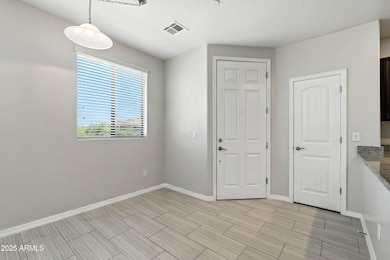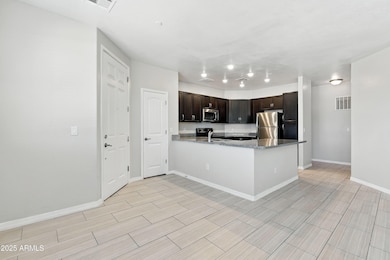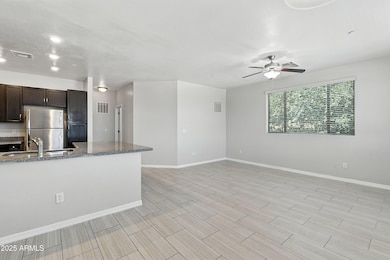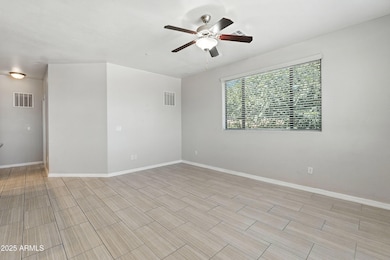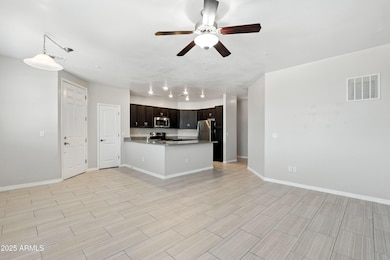3330 S Gilbert Rd Unit 2066 Chandler, AZ 85286
South Chandler NeighborhoodEstimated payment $2,684/month
Highlights
- Fitness Center
- Gated Community
- Heated Community Pool
- Audrey & Robert Ryan Elementary School Rated A
- Granite Countertops
- Eat-In Kitchen
About This Home
Experience luxury and low-maintenance living in this beautifully updated 3-bed Chandler condo. Featuring new carpet, fresh paint, modern tile, granite counters, and stainless steel appliances—this home is move-in ready. Enjoy resort-style amenities including a heated pool, spa, fitness center, and dog park—all inside a gated, pet-friendly community. Perfect as a primary residence or second home with close access to shopping, dining, and major highways. Includes assigned covered and garage parking. No short-term rentals allowed. Welcome home. If you're looking for a lifestyle that blends luxury, ease, and unbeatable locationthis is the one you've been waiting for. Tucked inside a gated, upscale community in the heart of Chandler, this 3-bedroom condo offers the kind of low-maintenance living that appeals to anyone ready to simplify life without compromising comfort. Whether you're a first-time buyer wanting to build equity or someone who needs a smart second-home getaway, this space is designed to meet your goals. Step Inside and Feel the Difference From the moment you walk in, you'll notice the open-concept layout and freshly updated interior. New carpet and paint bring a clean, modern look, while the large rectangular tile adds both style and durability. The kitchen boasts granite countertops and stainless steel appliancesexactly what you'd expect in a more expensive home. A full-size washer and dryer, refrigerator, and microwave are all included, so you're move-in ready on Day 1. Rest EasyLiterally and Figuratively Each bedroom features plush carpeting for a soft landing at the end of the day, and the primary suite includes a walk-in closet. The electronic thermostat and ceiling fans help you stay cool and efficient year-round. Enjoy Peace of Mind and Premium Amenities Outside your door, the community delivers the kind of lifestyle people dream about. A resort-style heated pool, spa, and BBQ area make it easy to unwind or entertain. A 24-hour fitness center supports your health goals without the extra gym membership. With gated access, night patrol, and no short-term rentals allowed, you'll enjoy a quieter, more secure environment that truly feels like home. Conveniently Connected to Everything Located just minutes from Chandler Fashion Center, Downtown Chandler, and major highways, you're perfectly positioned near top-rated schools, job hubs, golf courses, and endless dining and shopping options. Whether you're commuting to Phoenix or enjoying a night out locally, the access is unbeatable. Embrace the Lock-and-Leave Lifestyle This is the kind of home where less upkeep means more freedom. Travel often? No problem. Want more weekends spent enjoying life rather than maintaining it? This place checks that box too. What Happens Next Just imagine waking up here, grabbing your coffee on the private balcony or patio, then heading out for a morning swim or a walk with your dog to the on-site park. Life here isn't just convenientit's intentional.
Property Details
Home Type
- Condominium
Est. Annual Taxes
- $1,348
Year Built
- Built in 2016
HOA Fees
- $275 Monthly HOA Fees
Parking
- 1 Open Parking Space
- 1 Car Garage
- 1 Carport Space
Home Design
- Wood Frame Construction
- Tile Roof
Interior Spaces
- 1,247 Sq Ft Home
- 1-Story Property
- Double Pane Windows
Kitchen
- Eat-In Kitchen
- Breakfast Bar
- Built-In Microwave
- Kitchen Island
- Granite Countertops
Flooring
- Carpet
- Tile
Bedrooms and Bathrooms
- 3 Bedrooms
- 2 Bathrooms
- Dual Vanity Sinks in Primary Bathroom
Location
- Property is near a bus stop
Schools
- Haley Elementary School
- Santan Junior High School
- Perry High School
Utilities
- Central Air
- Heating Available
Listing and Financial Details
- Tax Lot 2066
- Assessor Parcel Number 303-92-526
Community Details
Overview
- Association fees include roof repair, insurance, sewer, ground maintenance, trash, water, roof replacement, maintenance exterior
- Cam Properties Association, Phone Number (602) 957-4999
- Built by CUSTOM
- Santana Ridge Subdivision
Recreation
- Fitness Center
- Heated Community Pool
- Community Spa
Additional Features
- Recreation Room
- Gated Community
Map
Home Values in the Area
Average Home Value in this Area
Tax History
| Year | Tax Paid | Tax Assessment Tax Assessment Total Assessment is a certain percentage of the fair market value that is determined by local assessors to be the total taxable value of land and additions on the property. | Land | Improvement |
|---|---|---|---|---|
| 2025 | $1,370 | $14,583 | -- | -- |
| 2024 | $1,322 | $13,888 | -- | -- |
| 2023 | $1,322 | $23,160 | $4,630 | $18,530 |
| 2022 | $1,281 | $18,400 | $3,680 | $14,720 |
| 2021 | $1,315 | $16,920 | $3,380 | $13,540 |
| 2020 | $1,308 | $16,170 | $3,230 | $12,940 |
| 2019 | $1,262 | $14,720 | $2,940 | $11,780 |
| 2018 | $1,226 | $14,320 | $2,860 | $11,460 |
| 2017 | $1,152 | $13,160 | $2,630 | $10,530 |
| 2016 | $167 | $1,515 | $1,515 | $0 |
| 2015 | $171 | $1,408 | $1,408 | $0 |
Property History
| Date | Event | Price | List to Sale | Price per Sq Ft |
|---|---|---|---|---|
| 07/31/2025 07/31/25 | For Sale | $435,000 | -- | $349 / Sq Ft |
Purchase History
| Date | Type | Sale Price | Title Company |
|---|---|---|---|
| Special Warranty Deed | -- | Stewart Title & Trust Of Phoen | |
| Special Warranty Deed | $43,000,000 | Chicago Title | |
| Special Warranty Deed | $27,000,000 | Commonwealth Title | |
| Special Warranty Deed | $21,200,000 | Landmark Title Assurance Age | |
| Cash Sale Deed | $2,750,000 | None Available | |
| Cash Sale Deed | $1,625,000 | None Available |
Mortgage History
| Date | Status | Loan Amount | Loan Type |
|---|---|---|---|
| Previous Owner | $40,880,000 | New Conventional | |
| Previous Owner | $13,450,000 | Commercial |
Source: Arizona Regional Multiple Listing Service (ARMLS)
MLS Number: 6899742
APN: 303-92-526
- 3330 S Gilbert Rd Unit 1072
- 3330 S Gilbert Rd Unit 2062
- 3330 S Gilbert Rd Unit 2018
- 3330 S Gilbert Rd Unit 2032
- 3330 S Gilbert Rd Unit 1003
- 3330 S Gilbert Rd Unit 1068
- 3330 S Gilbert Rd Unit 1075
- 3330 S Gilbert Rd Unit 1024
- 3330 S Gilbert Rd Unit 2008
- 3330 S Gilbert Rd Unit 2001
- 3330 S Gilbert Rd Unit 2013
- 2960 E Sunrise Place
- 3371 S Roger Ct
- 3380 S Roger Ct
- 2571 E Balsam Ct
- 2576 E Dogwood Dr
- 2901 E Iris Dr
- 2541 E Wisteria Dr
- 0 E Jade Pl -- Unit 1 6913963
- 21231 S 140th St
- 3330 S Gilbert Rd Unit 1003
- 3330 S Gilbert Rd Unit 2003
- 3330 S Gilbert Rd
- 3330 S Gilbert Rd Unit 2008
- 3253 S Miller Dr
- 3083 S Cottonwood Ct Unit ID1328024P
- 3216 S Cottonwood Dr
- 2407 E Iris Dr
- 2176 E Desert Broom Dr
- 3391 E Yellowstone Place
- 3142 S Scarlet Ln
- 2270 E Aloe Place
- 2181 E Iris Dr
- 2072 E Lantana Dr
- 3870 E Balsam Dr
- 3865 E Dogwood Place
- 4223 S Nash Way
- 2301 S Stearman Dr
- 1950 E Queen Creek Rd Unit ID1244331P
- 1913 E Rosemary Dr Unit ID1244336P
