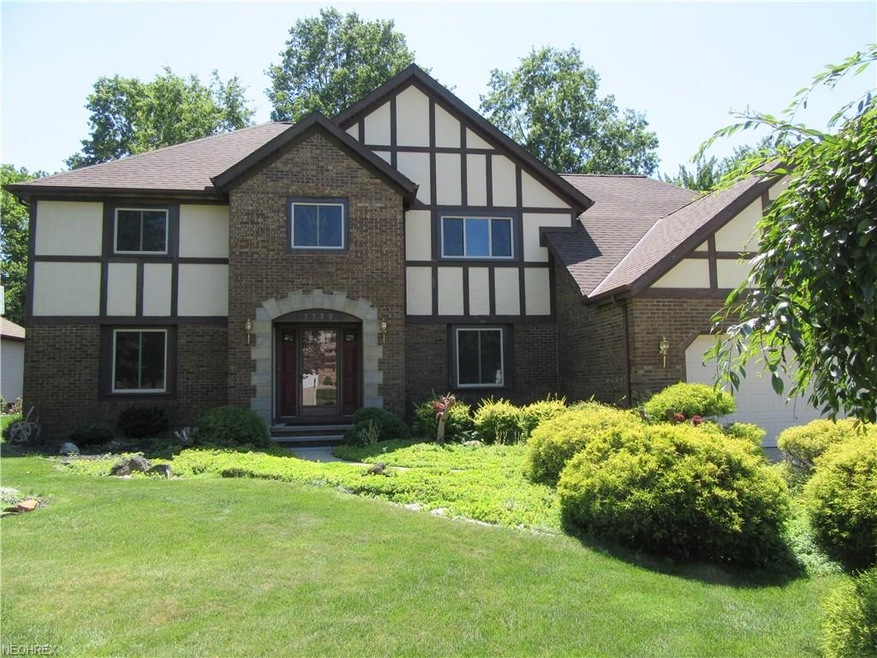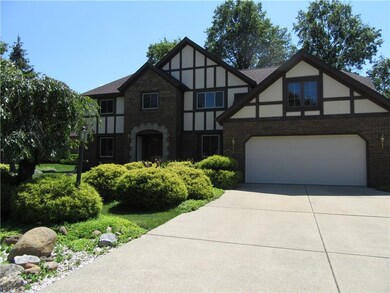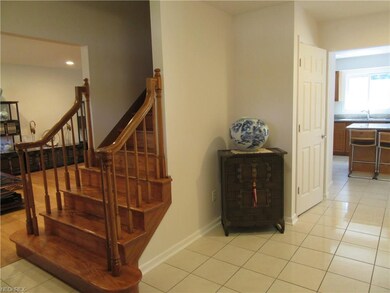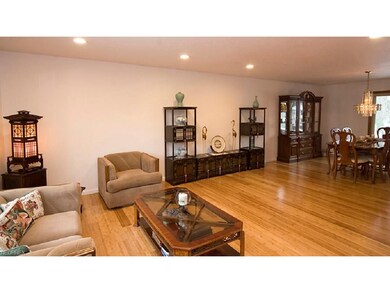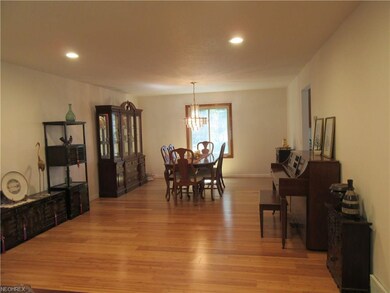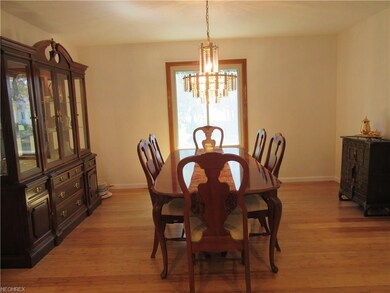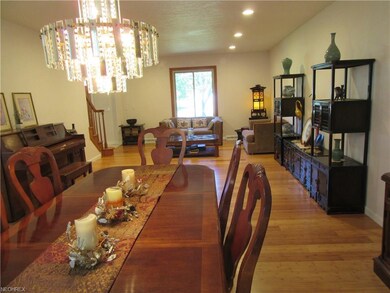
3330 Sparrow Flight Dr Seven Hills, OH 44131
Highlights
- Health Club
- Deck
- Wooded Lot
- Colonial Architecture
- Pond
- Park or Greenbelt View
About This Home
As of December 2022This prestigious Seven Hills colonial has 4 bedrooms, 2.5 Baths with an attached 2 car garage. The bamboo floors in living room, dining room, and family room were added in 2016. Laminate floors in 2nd floor bedrooms in 2016. The Kitchen was remodeled in 2016 with new cabinets and granite countertops, stainless steel refrigerator and dishwasher, windows and ceramic floor. New furnace and C/A 2012. Roof 2011. Two staircases - one in foyer & 2nd in family room. Office/Den can be used as possible 1st floor 5th bedroom. 1st floor laundry room. Loft overlooks family room. The deck off the kitchen overlooks the backyard featuring a pond and a japanese garden.
Last Buyer's Agent
Berkshire Hathaway HomeServices Professional Realty License #381026

Home Details
Home Type
- Single Family
Year Built
- Built in 1989
Lot Details
- 0.37 Acre Lot
- Lot Dimensions are 79 x 186
- North Facing Home
- Wooded Lot
Home Design
- Colonial Architecture
- Tudor Architecture
- Brick Exterior Construction
- Asphalt Roof
- Vinyl Construction Material
Interior Spaces
- 3,308 Sq Ft Home
- 2-Story Property
- 1 Fireplace
- Park or Greenbelt Views
- Unfinished Basement
- Partial Basement
- Fire and Smoke Detector
Kitchen
- Range
- Microwave
- Dishwasher
- Disposal
Bedrooms and Bathrooms
- 4 Bedrooms
Laundry
- Dryer
- Washer
Parking
- 2 Car Attached Garage
- Garage Drain
- Garage Door Opener
Outdoor Features
- Pond
- Deck
- Porch
Utilities
- Forced Air Heating and Cooling System
- Heating System Uses Gas
Listing and Financial Details
- Assessor Parcel Number 552-29-062
Community Details
Overview
- Pleasantview Estates 4 Sub Community
Recreation
- Health Club
- Community Playground
- Community Pool
- Park
Ownership History
Purchase Details
Home Financials for this Owner
Home Financials are based on the most recent Mortgage that was taken out on this home.Purchase Details
Home Financials for this Owner
Home Financials are based on the most recent Mortgage that was taken out on this home.Purchase Details
Purchase Details
Purchase Details
Similar Homes in the area
Home Values in the Area
Average Home Value in this Area
Purchase History
| Date | Type | Sale Price | Title Company |
|---|---|---|---|
| Deed | $389,000 | American Title Solutions | |
| Warranty Deed | $272,000 | Northstar Title Services | |
| Quit Claim Deed | -- | Attorney | |
| Deed | $191,500 | -- | |
| Deed | -- | -- |
Mortgage History
| Date | Status | Loan Amount | Loan Type |
|---|---|---|---|
| Open | $389,000 | New Conventional | |
| Previous Owner | $90,000 | Credit Line Revolving |
Property History
| Date | Event | Price | Change | Sq Ft Price |
|---|---|---|---|---|
| 12/19/2022 12/19/22 | Sold | $389,000 | 0.0% | $118 / Sq Ft |
| 11/16/2022 11/16/22 | Pending | -- | -- | -- |
| 10/28/2022 10/28/22 | For Sale | $389,000 | +43.0% | $118 / Sq Ft |
| 10/20/2017 10/20/17 | Sold | $272,000 | -2.8% | $82 / Sq Ft |
| 08/28/2017 08/28/17 | Pending | -- | -- | -- |
| 08/16/2017 08/16/17 | For Sale | $279,900 | -- | $85 / Sq Ft |
Tax History Compared to Growth
Tax History
| Year | Tax Paid | Tax Assessment Tax Assessment Total Assessment is a certain percentage of the fair market value that is determined by local assessors to be the total taxable value of land and additions on the property. | Land | Improvement |
|---|---|---|---|---|
| 2024 | $7,824 | $131,425 | $23,870 | $107,555 |
| 2023 | $7,358 | $105,710 | $23,560 | $82,150 |
| 2022 | $7,317 | $105,700 | $23,560 | $82,150 |
| 2021 | $7,541 | $105,700 | $23,560 | $82,150 |
| 2020 | $7,776 | $95,200 | $21,210 | $73,990 |
| 2019 | $7,442 | $272,000 | $60,600 | $211,400 |
| 2018 | $7,484 | $95,200 | $21,210 | $73,990 |
| 2017 | $7,163 | $93,560 | $24,960 | $68,600 |
| 2016 | $7,110 | $93,560 | $24,960 | $68,600 |
| 2015 | $10,571 | $93,560 | $24,960 | $68,600 |
| 2014 | $10,195 | $90,240 | $23,560 | $66,680 |
Agents Affiliated with this Home
-

Seller's Agent in 2022
Michael Thies
Keller Williams Citywide
(440) 821-4429
1 in this area
233 Total Sales
-

Seller Co-Listing Agent in 2022
Kyle Lawrence
Keller Williams Citywide
(440) 346-0929
1 in this area
251 Total Sales
-

Buyer's Agent in 2022
L. Tricia Saum
Keller Williams Chervenic Rlty
(330) 608-6163
1 in this area
171 Total Sales
-

Seller's Agent in 2017
marie pachnowski
Howard Hanna
(440) 773-9105
15 Total Sales
-

Buyer's Agent in 2017
Monica Arredondo-Graham
Berkshire Hathaway HomeServices Professional Realty
(216) 695-8695
1 in this area
133 Total Sales
Map
Source: MLS Now
MLS Number: 3932690
APN: 552-29-062
- 2850 Wynde Tree Dr
- 7661 Quail Hollow Dr
- 7700 Sparrow Flight Dr
- 3612 Vezber Dr
- 2611 E Pleasant Valley Rd
- 4300 Lake Charles Dr
- 3187 Jasmine Dr
- 3479 Jasmine Dr
- 4745 Eastview Dr
- 7926 Wright Rd
- 5016 E Pleasant Valley Rd
- 3043 E Wallings Rd
- 8086 Mccreary Rd
- VL Laura Lee Ln
- 2660 S Mary Ln
- 4520 E Wallings Rd
- 8275 Creekside Trace
- 6119 E Sprague Rd
- 8236 Marianna Blvd
- 6206 Timberlane Dr
