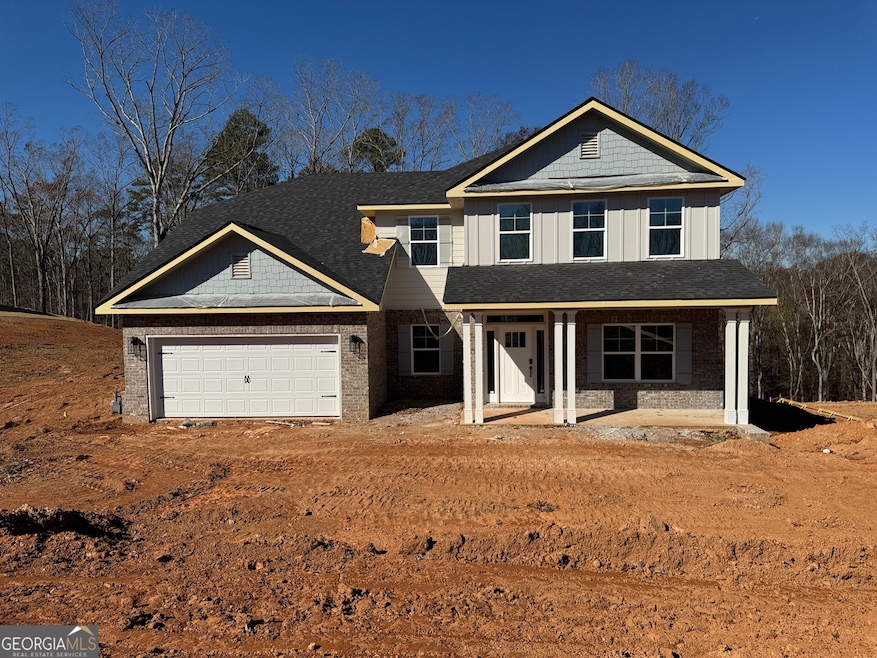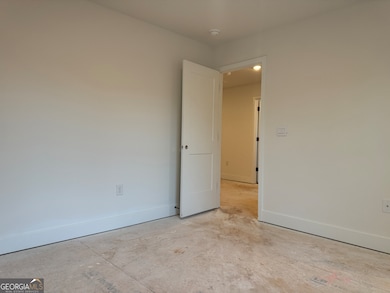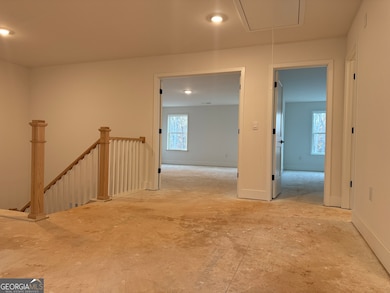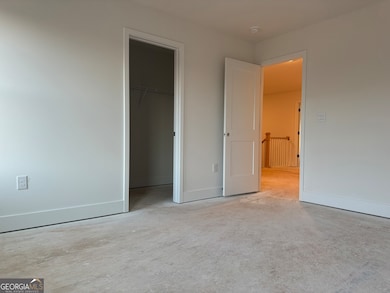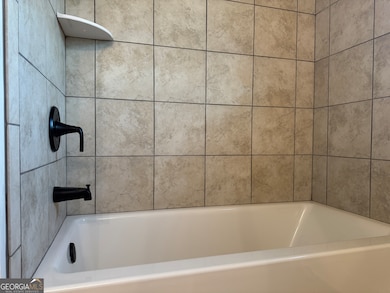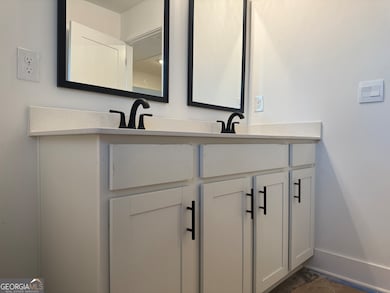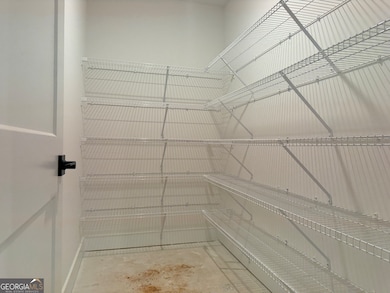3330 Trevi Trail Unit 17 Douglasville, GA 30135
Anneewakee NeighborhoodEstimated payment $3,188/month
Highlights
- Home Theater
- New Construction
- Clubhouse
- Holly Springs Elementary School Rated A-
- 1.02 Acre Lot
- Deck
About This Home
Welcome to Homesite 17 - Your Dream Home Awaits in Tuscany Hills! Estimated Completion: Mid-December 2025 This beautifully designed 3,629 sq ft, 5BD 3.5BA two-story home features a thoughtful layout with the Primary Suite on the main level and all secondary bedrooms upstairs, along with a spacious recreation room for added flexibility. Showcasing impressive curb appeal, the exterior offers a brick front with a full brick water table that wraps around the home. Perfectly positioned on a premium wooded homesite, this property provides peaceful natural views from your covered deck. Inside, you'll enjoy LVP flooring throughout the entire home-top and bottom levels-with plush carpeting in all bedrooms. The family room features a sleek electric fireplace, creating an inviting atmosphere. The open-concept kitchen includes granite countertops, stainless steel appliances, a stylish tile backsplash, and pendant lighting. A separate dining room adds the perfect touch for hosting and holiday gatherings. Upstairs, you'll find four well-sized secondary bedrooms, two full baths, and a spacious recreation room ideal for a home theater, playroom, or fitness space. Additional features include a tankless water heater and designer selections throughout. Location Highlights: Tuscany Hills offers the perfect balance of privacy and convenience. Enjoy being just a short drive from the Hartsfield-Jackson Atlanta International Airport, premier shopping and dining in the Chapel Hill area, and everyday retail conveniences nearby. This home blends luxury, comfort, and practicality-crafted for modern living in one of Douglasville's most desirable new construction communities.
Listing Agent
Adams Homes Realty Inc Brokerage Phone: 4049130319 License #395290 Listed on: 11/23/2025

Home Details
Home Type
- Single Family
Est. Annual Taxes
- $203
Year Built
- Built in 2025 | New Construction
Lot Details
- 1.02 Acre Lot
- Open Lot
- Sloped Lot
- Wooded Lot
HOA Fees
- $83 Monthly HOA Fees
Parking
- 2 Car Garage
Home Design
- Traditional Architecture
- Brick Exterior Construction
- Slab Foundation
- Composition Roof
Interior Spaces
- 3,629 Sq Ft Home
- 2-Story Property
- Tray Ceiling
- High Ceiling
- Ceiling Fan
- Pendant Lighting
- Double Pane Windows
- Window Treatments
- Entrance Foyer
- Family Room with Fireplace
- Formal Dining Room
- Home Theater
- Carpet
- Valley Views
- Fire and Smoke Detector
Kitchen
- Breakfast Area or Nook
- Oven or Range
- Microwave
- Dishwasher
- Stainless Steel Appliances
- Kitchen Island
Bedrooms and Bathrooms
- 5 Bedrooms | 1 Primary Bedroom on Main
- Walk-In Closet
- Double Vanity
- Separate Shower
Laundry
- Laundry Room
- Laundry in Hall
Outdoor Features
- Saltwater Pool
- Deck
Schools
- Holly Springs Elementary School
- Chapel Hill Middle School
- New Manchester High School
Utilities
- Zoned Heating and Cooling
- Heat Pump System
- Hot Water Heating System
- Heating System Uses Natural Gas
- 220 Volts
- Tankless Water Heater
- Septic Tank
- High Speed Internet
- Cable TV Available
Listing and Financial Details
- Tax Lot 17
Community Details
Overview
- $1,000 Initiation Fee
- Association fees include maintenance exterior, swimming, tennis
- Tuscany Hills Subdivision
Amenities
- Clubhouse
Recreation
- Tennis Courts
- Community Pool
Map
Home Values in the Area
Average Home Value in this Area
Tax History
| Year | Tax Paid | Tax Assessment Tax Assessment Total Assessment is a certain percentage of the fair market value that is determined by local assessors to be the total taxable value of land and additions on the property. | Land | Improvement |
|---|---|---|---|---|
| 2024 | $203 | $4,400 | $4,400 | -- |
| 2023 | $203 | $4,400 | $4,400 | $0 |
| 2022 | $208 | $4,400 | $4,400 | $0 |
| 2021 | $208 | $4,400 | $4,400 | $0 |
| 2020 | $202 | $4,400 | $4,400 | $0 |
| 2019 | $192 | $4,400 | $4,400 | $0 |
| 2018 | $193 | $4,400 | $4,400 | $0 |
| 2017 | $196 | $4,400 | $4,400 | $0 |
| 2016 | $198 | $4,400 | $4,400 | $0 |
| 2015 | $227 | $4,400 | $4,400 | $0 |
| 2014 | $227 | $6,000 | $6,000 | $0 |
| 2013 | -- | $6,000 | $6,000 | $0 |
Property History
| Date | Event | Price | List to Sale | Price per Sq Ft |
|---|---|---|---|---|
| 11/23/2025 11/23/25 | For Sale | $584,752 | -- | $161 / Sq Ft |
Source: Georgia MLS
MLS Number: 10648544
APN: 8015-01-1-0-005
- 3330 Trevi Trail
- 3340 Trevi Trail
- 3340 Trevi Trail Unit 16
- 3350 Trevi Trail Unit 15
- 3350 Trevi Trail
- 3360 Trevi Trail
- 3360 Trevi Trail Unit 14
- 5326 Vinci Place
- 5326 Vinci Place Unit HOMESITE 12
- 3370 Trevi Trail Unit 13
- 3370 Trevi Trail
- 5325 Vinci Place
- 5325 Vinci Place Unit 11
- 5345 Vinci Place
- 5345 Vinci Place Unit 9
- 3382 Milan Ct
- 3382 Milan Ct Unit LOT 3 PLAN/APPROX. S
- 3375 Trevi Trail
- 3383 Milan Ct
- 3383 Milan Ct Unit 4
- 3475 Ridge Hill Pkwy
- 3185 Lower Creek Dr
- 3343 Clawing Hawk Way
- 3258 Hunting Creek Pass
- 4750 Ferncrest Place
- 3136 Lower Creek Dr
- 2991 Leatherleaf Trail
- 3140 Ridge Hill Pkwy
- 4580 Ferncrest Place
- 3627 Lower Creek Dr
- 4570 Buck Skin Way
- 4570 Buckskin Way
- 4505 Lightning Bolt Trail
- 3255 Anneewakee Falls Pkwy
- 4610 Burnt Fork Cir
- 4423 Pipemaker Bluff
- 3315 Anneewakee Falls Pkwy
- 4554 Glider Cir
- 3669 Buffalo Ct
- 4390 Split Creek Dr
