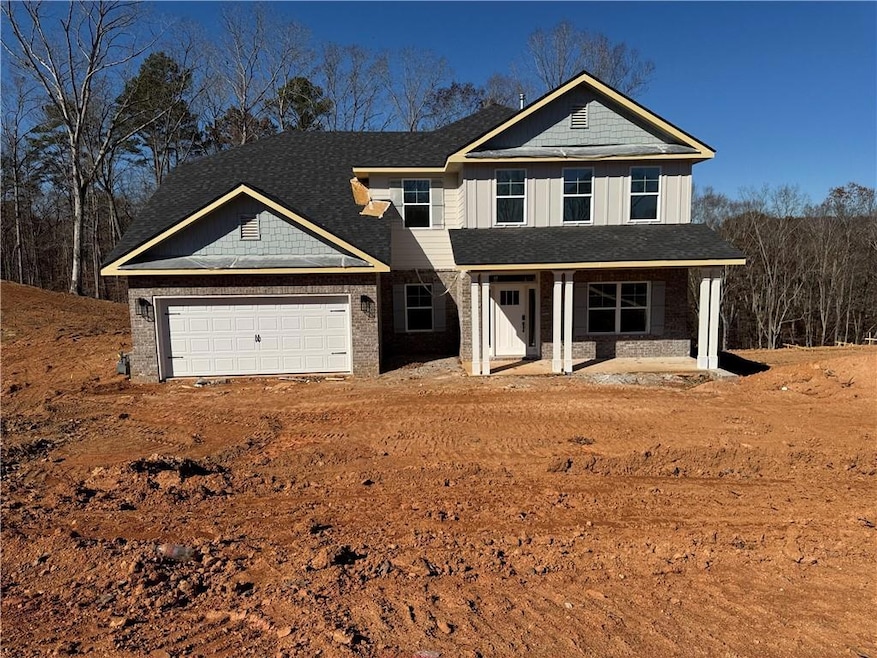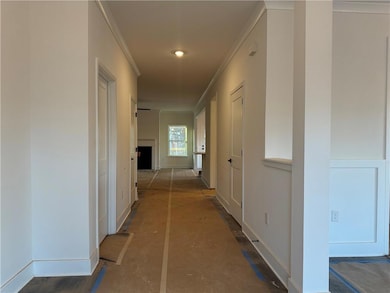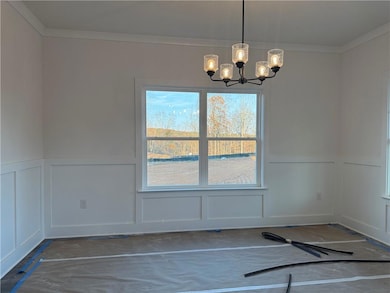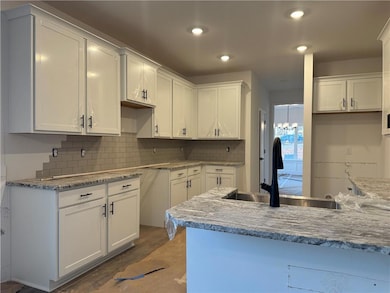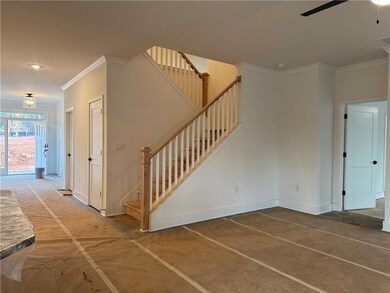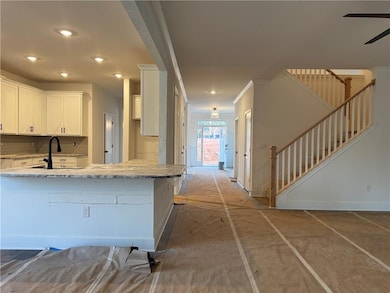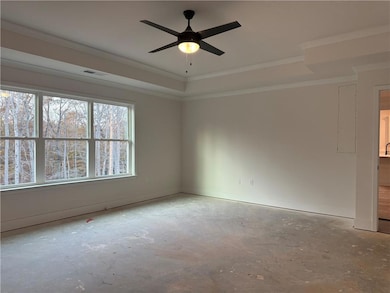3330 Trevi Trail Douglasville, GA 30135
Anneewakee NeighborhoodEstimated payment $3,188/month
Highlights
- Media Room
- Saltwater Pool
- 1.02 Acre Lot
- New Construction
- View of Trees or Woods
- Clubhouse
About This Home
Welcome to Homesite 17 — Your Dream Home Awaits in Tuscany Hills! Estimated Completion: Mid-December 2025 This beautifully designed 3,629 sq ft, 5BD 3.5BA two-story home features a thoughtful layout with the Primary Suite on the main level and all secondary bedrooms upstairs, along with a spacious recreation room for added flexibility.
Showcasing impressive curb appeal, the exterior offers a brick front with a full brick water table that wraps around the home. Perfectly positioned on a premium wooded homesite, this property provides peaceful natural views from your covered deck. Inside, you’ll enjoy LVP flooring throughout the entire home—top and bottom levels—with plush carpeting in all bedrooms. The family room features a sleek electric fireplace, creating an inviting atmosphere.
The open-concept kitchen includes granite countertops, stainless steel appliances, a stylish tile backsplash, and pendant lighting. A separate dining room adds the perfect touch for hosting and holiday gatherings. Upstairs, you’ll find four well-sized secondary bedrooms, two full baths, and a spacious recreation room ideal for a home theater, playroom, or fitness space. Additional features include a tankless water heater and designer selections throughout.
Location Highlights: Tuscany Hills offers the perfect balance of privacy and convenience. Enjoy being just a short drive from the Hartsfield–Jackson Atlanta International Airport, premier shopping and dining in the Chapel Hill area, and everyday retail conveniences nearby. This home blends luxury, comfort, and practicality—crafted for modern living in one of Douglasville’s most desirable new construction communities.
Home Details
Home Type
- Single Family
Est. Annual Taxes
- $203
Year Built
- Built in 2025 | New Construction
Lot Details
- 1.02 Acre Lot
- Property fronts a private road
- Open Lot
- Sloped Lot
- Wooded Lot
HOA Fees
- $83 Monthly HOA Fees
Parking
- 2 Car Attached Garage
- Garage Door Opener
Home Design
- Traditional Architecture
- Brick Exterior Construction
- Slab Foundation
- Composition Roof
Interior Spaces
- 3,629 Sq Ft Home
- 2-Story Property
- Tray Ceiling
- Ceiling height of 9 feet on the main level
- Ceiling Fan
- Pendant Lighting
- Double Pane Windows
- Insulated Windows
- Window Treatments
- Entrance Foyer
- Family Room with Fireplace
- Formal Dining Room
- Media Room
- Carpet
- Views of Woods
- Fire and Smoke Detector
Kitchen
- Open to Family Room
- Eat-In Kitchen
- Gas Range
- Microwave
- Dishwasher
- Kitchen Island
Bedrooms and Bathrooms
- 5 Bedrooms | 1 Primary Bedroom on Main
- Walk-In Closet
- Dual Vanity Sinks in Primary Bathroom
- Separate Shower in Primary Bathroom
Laundry
- Laundry Room
- Laundry in Hall
- Laundry on main level
Eco-Friendly Details
- Energy-Efficient Windows
Outdoor Features
- Saltwater Pool
- Deck
- Rain Gutters
Location
- Property is near schools
- Property is near shops
Schools
- Holly Springs - Douglas Elementary School
- Chapel Hill - Douglas Middle School
- New Manchester High School
Utilities
- Zoned Heating and Cooling
- Air Source Heat Pump
- Hot Water Heating System
- Heating System Uses Natural Gas
- 220 Volts
- Tankless Water Heater
- Septic Tank
- Cable TV Available
Listing and Financial Details
- Home warranty included in the sale of the property
- Tax Lot 17
- Assessor Parcel Number 01180150005
Community Details
Overview
- $1,000 Initiation Fee
- Tuscany Hills Subdivision
- Rental Restrictions
Amenities
- Clubhouse
Recreation
- Tennis Courts
- Pickleball Courts
- Community Pool
- Trails
Map
Home Values in the Area
Average Home Value in this Area
Tax History
| Year | Tax Paid | Tax Assessment Tax Assessment Total Assessment is a certain percentage of the fair market value that is determined by local assessors to be the total taxable value of land and additions on the property. | Land | Improvement |
|---|---|---|---|---|
| 2024 | $203 | $4,400 | $4,400 | -- |
| 2023 | $203 | $4,400 | $4,400 | $0 |
| 2022 | $208 | $4,400 | $4,400 | $0 |
| 2021 | $208 | $4,400 | $4,400 | $0 |
| 2020 | $202 | $4,400 | $4,400 | $0 |
| 2019 | $192 | $4,400 | $4,400 | $0 |
| 2018 | $193 | $4,400 | $4,400 | $0 |
| 2017 | $196 | $4,400 | $4,400 | $0 |
| 2016 | $198 | $4,400 | $4,400 | $0 |
| 2015 | $227 | $4,400 | $4,400 | $0 |
| 2014 | $227 | $6,000 | $6,000 | $0 |
| 2013 | -- | $6,000 | $6,000 | $0 |
Property History
| Date | Event | Price | List to Sale | Price per Sq Ft |
|---|---|---|---|---|
| 11/23/2025 11/23/25 | For Sale | $584,752 | -- | $161 / Sq Ft |
Source: First Multiple Listing Service (FMLS)
MLS Number: 7685212
APN: 8015-01-1-0-005
- 3330 Trevi Trail Unit 17
- 3350 Trevi Trail Unit 15
- 3350 Trevi Trail
- 3360 Trevi Trail
- 3360 Trevi Trail Unit 14
- 5326 Vinci Place
- 5326 Vinci Place Unit HOMESITE 12
- 3370 Trevi Trail Unit 13
- 3370 Trevi Trail
- 5325 Vinci Place
- 5325 Vinci Place Unit 11
- 5345 Vinci Place
- 5345 Vinci Place Unit 9
- 3382 Milan Ct
- 3382 Milan Ct Unit LOT 3 PLAN/APPROX. S
- 3375 Trevi Trail
- 3383 Milan Ct
- 3383 Milan Ct Unit 4
- 3385 Trevi Trail
- 3402 Milan Ct Unit LOT 1; PLAN/APPX SQF
- 3475 Ridge Hill Pkwy
- 3185 Lower Creek Dr
- 3343 Clawing Hawk Way
- 3258 Hunting Creek Pass
- 4750 Ferncrest Place
- 3136 Lower Creek Dr
- 2991 Leatherleaf Trail
- 3140 Ridge Hill Pkwy
- 4580 Ferncrest Place
- 3627 Lower Creek Dr
- 4570 Buck Skin Way
- 4570 Buckskin Way
- 4505 Lightning Bolt Trail
- 3255 Anneewakee Falls Pkwy
- 4610 Burnt Fork Cir
- 4423 Pipemaker Bluff
- 3315 Anneewakee Falls Pkwy
- 4554 Glider Cir
- 3669 Buffalo Ct
- 4390 Split Creek Dr
