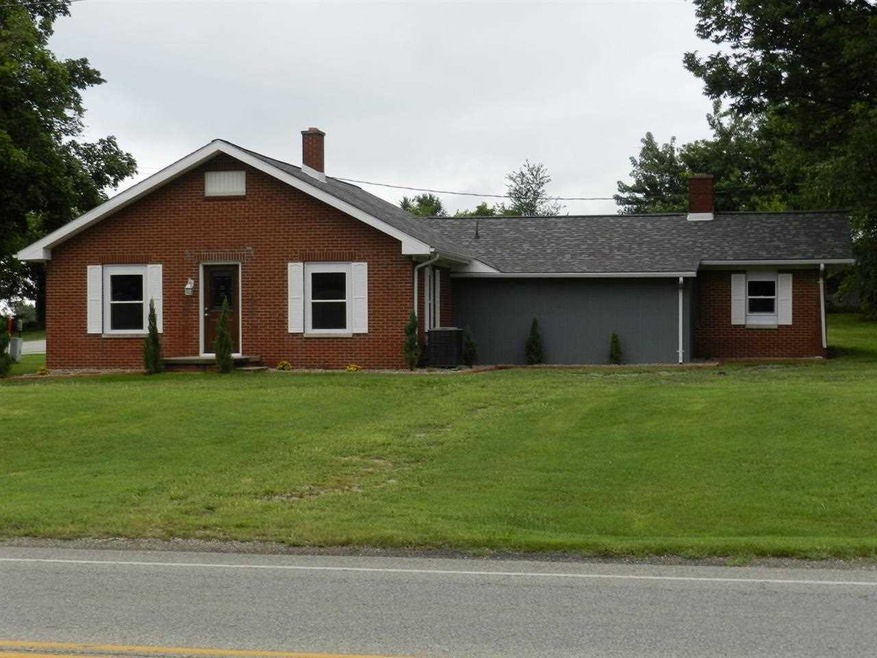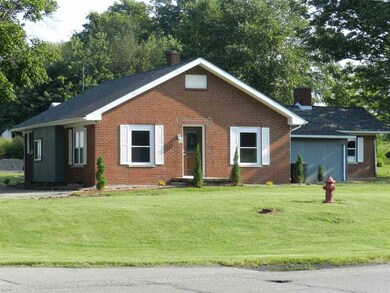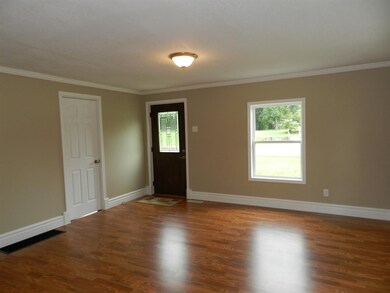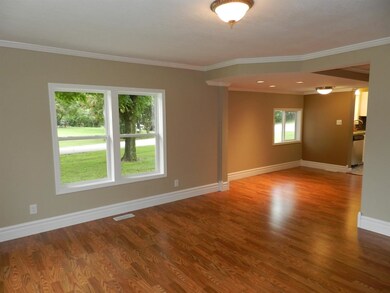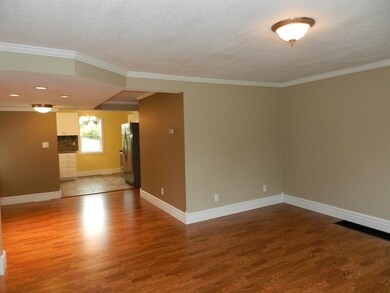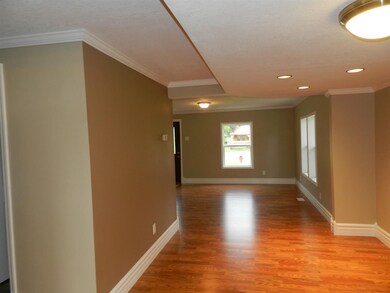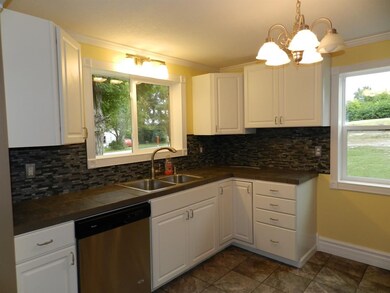
3330 W Broadway St Princeton, IN 47670
Highlights
- Fireplace in Bedroom
- Partially Wooded Lot
- 1 Car Attached Garage
- Ranch Style House
- Corner Lot
- Crown Molding
About This Home
As of April 2021WOW!! You won't believe this home. This 4 bedrooms 2 bath home brick home has been totally redone and is ready for a New owner. Home also comes with new stainless steel kitchen appliances and a beautiful kitchen. Home has just been surveyed and gives you 3/4 acre with a turn around drive as well as plenty parking in the rear of home. All new laminate flooring gives you a home that is easy to take care of. You will find beautiful ceramic tile in the kitchen, baths, and laundry. You are going to fall in love with the master bedroom that comes complete with it's own bath, walk in closet as well as an adjoining sitting room that can serve as an office or a cozy sitting room. 4 bedroom is on the top floor and all it needs is a window air unit to keep it cool. This room can be a great get away for kids to do studying or a play room or a hobby room for adults. Roof was replaced this year, windows in 2013, furnace and C A replaced in 2009, water heater 2014, and water4 softener in 2013 per seller. Basement comes with a sump pump. Property card is incorrect on square footage. You will love this one.
Home Details
Home Type
- Single Family
Est. Annual Taxes
- $2,265
Year Built
- Built in 1929
Lot Details
- 0.75 Acre Lot
- Landscaped
- Corner Lot
- Partially Wooded Lot
Parking
- 1 Car Attached Garage
- Gravel Driveway
Home Design
- Ranch Style House
- Brick Exterior Construction
- Shingle Roof
- Asphalt Roof
- Vinyl Construction Material
Interior Spaces
- Crown Molding
Kitchen
- Electric Oven or Range
- Disposal
Flooring
- Laminate
- Tile
Bedrooms and Bathrooms
- 3 Bedrooms
- Fireplace in Bedroom
- 2 Full Bathrooms
Unfinished Basement
- Basement Fills Entire Space Under The House
- Sump Pump
Utilities
- Forced Air Heating and Cooling System
- Heating System Uses Gas
- Septic System
Listing and Financial Details
- Assessor Parcel Number 26-11-10-200-004.113-028
Ownership History
Purchase Details
Home Financials for this Owner
Home Financials are based on the most recent Mortgage that was taken out on this home.Purchase Details
Home Financials for this Owner
Home Financials are based on the most recent Mortgage that was taken out on this home.Purchase Details
Similar Homes in Princeton, IN
Home Values in the Area
Average Home Value in this Area
Purchase History
| Date | Type | Sale Price | Title Company |
|---|---|---|---|
| Warranty Deed | -- | None Available | |
| Deed | $123,500 | -- | |
| Deed | $28,000 | Broadway Title Inc |
Property History
| Date | Event | Price | Change | Sq Ft Price |
|---|---|---|---|---|
| 04/29/2021 04/29/21 | Sold | $165,000 | -2.9% | $93 / Sq Ft |
| 03/13/2021 03/13/21 | Pending | -- | -- | -- |
| 02/08/2021 02/08/21 | Price Changed | $169,900 | -2.9% | $96 / Sq Ft |
| 02/01/2021 02/01/21 | For Sale | $175,000 | +41.7% | $99 / Sq Ft |
| 02/27/2015 02/27/15 | Sold | $123,500 | -17.6% | $73 / Sq Ft |
| 01/29/2015 01/29/15 | Pending | -- | -- | -- |
| 08/29/2014 08/29/14 | For Sale | $149,900 | -- | $89 / Sq Ft |
Tax History Compared to Growth
Tax History
| Year | Tax Paid | Tax Assessment Tax Assessment Total Assessment is a certain percentage of the fair market value that is determined by local assessors to be the total taxable value of land and additions on the property. | Land | Improvement |
|---|---|---|---|---|
| 2024 | $1,371 | $135,300 | $12,000 | $123,300 |
| 2023 | $1,570 | $157,000 | $12,000 | $145,000 |
| 2022 | $1,452 | $145,200 | $12,000 | $133,200 |
| 2021 | $1,135 | $113,500 | $12,000 | $101,500 |
| 2020 | $959 | $94,100 | $12,000 | $82,100 |
| 2019 | $906 | $88,800 | $12,000 | $76,800 |
| 2018 | $767 | $81,200 | $12,000 | $69,200 |
| 2017 | $716 | $79,900 | $12,000 | $67,900 |
| 2016 | -- | $79,900 | $12,000 | $67,900 |
Agents Affiliated with this Home
-

Seller's Agent in 2021
Grant Waldroup
F.C. TUCKER EMGE
(812) 664-7270
622 Total Sales
-
S
Buyer's Agent in 2021
Sue Beloat
RE/MAX
(812) 677-0695
105 Total Sales
-

Seller's Agent in 2015
Anita Waldroup
F.C. TUCKER EMGE
(812) 386-6200
240 Total Sales
Map
Source: Indiana Regional MLS
MLS Number: 201438463
APN: 26-11-10-200-004.370-028
- 2477 W 50 N
- 0 W 50 S
- 25 S Cathy Dr
- 24 S Cathy Dr
- 22 S Cathy Dr
- 14 S Cathy Dr
- 13 S Cathy Dr
- 26 S Cathy Dr
- 20 S Cathy Dr
- 720 S Cathy Dr
- Revolution Craftsman Plan at White Church Crossing
- National Craftsman Plan at White Church Crossing
- Patriot Craftsman Plan at White Church Crossing
- Cumberland Craftsman Plan at White Church Crossing
- Teton Craftsman Plan at White Church Crossing
- Norwegian Craftsman Plan at White Church Crossing
- Summit Craftsman Plan at White Church Crossing
- 3221 W Broadway St
- 3219 W Broadway St
- 3217 W Broadway St
