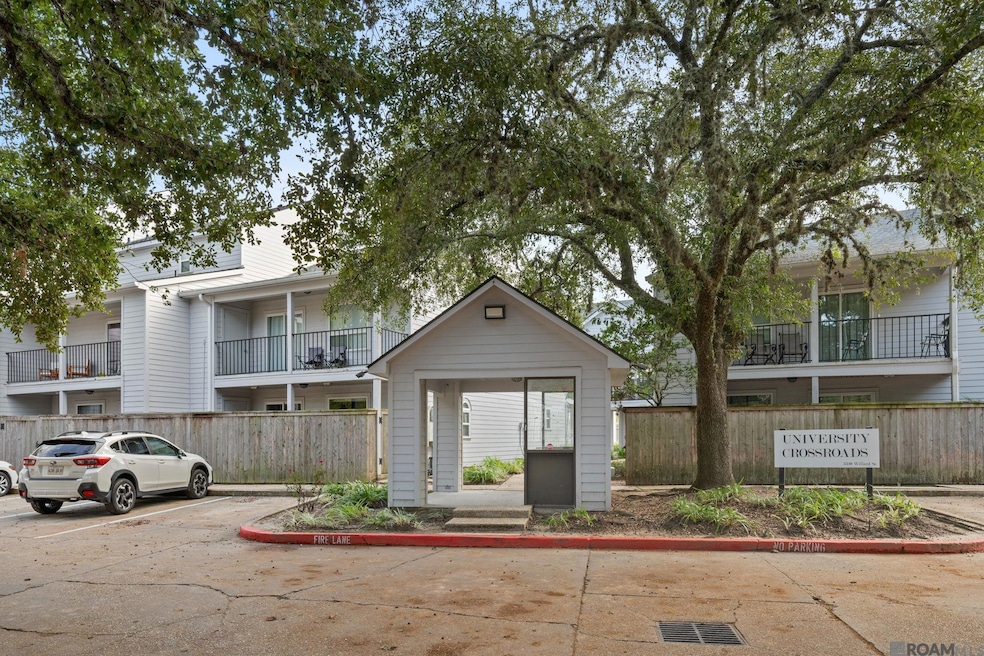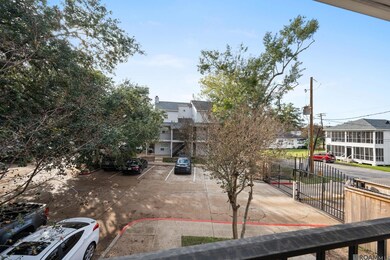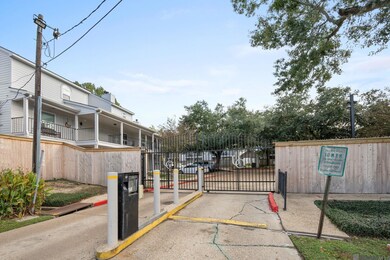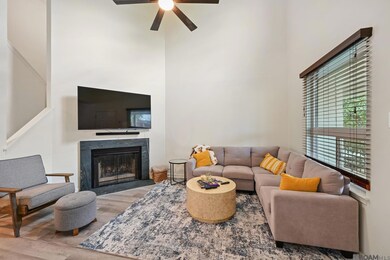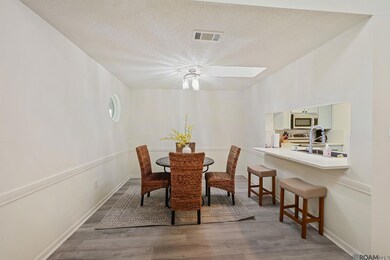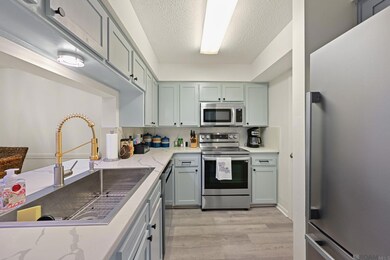3330 Willard St Unit 204 Baton Rouge, LA 70802
Highlands/Perkins NeighborhoodEstimated payment $1,622/month
Highlights
- In Ground Pool
- Vaulted Ceiling
- Covered Patio or Porch
- Gated Community
- Traditional Architecture
- Stainless Steel Appliances
About This Home
This beautifully updated second-floor condo is located in a highly sought-after gated community just minutes from LSU—ideal for walking to class, attending Tiger games, or enjoying campus life without the hustle and bustle. Featuring 2 spacious bedrooms and 2 full baths, this move-in-ready unit has been completely updated from top to bottom, including fresh paint on all walls, trim, and doors; new flooring throughout; all-new light fixtures; new bathroom vanities and countertops with refinished tubs; updated kitchen with new cabinet fronts, fresh paint, and all-new appliances; new hardware including cabinet pulls, door knobs, and keyless entry; updated interior plumbing; new AC and heater; and an updated fireplace with a soapstone hearth. The welcoming front porch and relaxing back balcony offer great outdoor spaces, and inside you’ll find a spacious living room with a cozy fireplace and a dining room that can double as an office or study. The unit comes complete with a refrigerator, washer, and dryer for added convenience. The complex has also been completely renovated with a new roof, siding, windows, doors, sliding door, parking lot, and outdoor lighting, and offers access to a refreshing community pool, courtyard areas, and plenty of parking. HOA dues include pest control, sewer, trash, water, and pool access, making maintenance effortless. This stunning condo blends style, comfort, and unbeatable convenience—don’t miss this rare opportunity near LSU!
Property Details
Home Type
- Multi-Family
Est. Annual Taxes
- $1,003
Year Built
- Built in 1983
HOA Fees
- $350 Monthly HOA Fees
Parking
- Open Parking
Home Design
- Traditional Architecture
- Property Attached
- Slab Foundation
- Frame Construction
- Shingle Roof
Interior Spaces
- 1,070 Sq Ft Home
- 2-Story Property
- Vaulted Ceiling
- Ceiling Fan
- Skylights
- Wood Burning Fireplace
- Washer and Electric Dryer Hookup
Kitchen
- Oven or Range
- Microwave
- Dishwasher
- Stainless Steel Appliances
- Disposal
Bedrooms and Bathrooms
- 2 Bedrooms
- Walk-In Closet
- 2 Full Bathrooms
Outdoor Features
- In Ground Pool
- Balcony
- Covered Patio or Porch
Utilities
- Cooling Available
- Heating Available
Community Details
Overview
- Association fees include common areas, ground maintenance, maint subd entry hoa, management, pest control, pool hoa, trash, water
- University Crossroads Subdivision
Security
- Gated Community
Map
Home Values in the Area
Average Home Value in this Area
Tax History
| Year | Tax Paid | Tax Assessment Tax Assessment Total Assessment is a certain percentage of the fair market value that is determined by local assessors to be the total taxable value of land and additions on the property. | Land | Improvement |
|---|---|---|---|---|
| 2024 | $1,003 | $15,298 | $450 | $14,848 |
| 2023 | $1,003 | $14,000 | $450 | $13,550 |
| 2022 | $1,672 | $14,000 | $450 | $13,550 |
| 2021 | $1,633 | $14,000 | $450 | $13,550 |
| 2020 | $1,623 | $14,000 | $450 | $13,550 |
| 2019 | $1,696 | $14,000 | $450 | $13,550 |
| 2018 | $1,675 | $14,000 | $450 | $13,550 |
| 2017 | $1,675 | $14,000 | $450 | $13,550 |
| 2016 | $1,633 | $14,000 | $450 | $13,550 |
| 2015 | $1,634 | $14,000 | $450 | $13,550 |
| 2014 | $854 | $14,000 | $450 | $13,550 |
| 2013 | -- | $14,000 | $450 | $13,550 |
Property History
| Date | Event | Price | List to Sale | Price per Sq Ft |
|---|---|---|---|---|
| 11/25/2025 11/25/25 | For Sale | $225,000 | -- | $210 / Sq Ft |
Purchase History
| Date | Type | Sale Price | Title Company |
|---|---|---|---|
| Warranty Deed | $140,000 | -- | |
| Warranty Deed | $105,000 | -- | |
| Deed | $85,000 | -- |
Mortgage History
| Date | Status | Loan Amount | Loan Type |
|---|---|---|---|
| Previous Owner | $73,500 | New Conventional |
Source: Greater Baton Rouge Association of REALTORS®
MLS Number: 2025021523
APN: 00358576
- 3000 July St Unit 2126
- 3000 July St Unit 2116
- 3005 Highland Rd Unit 27
- 262 E Grant St
- LOT 2 Highland Rd
- 2389 Tennessee St
- 2352 Carolina St
- 563 W Garfield St
- 2227 Kentucky St
- 824 E Polk St
- 478 W Johnson St
- Lot 23 W Johnson St
- 362 W Roosevelt St
- 844 W Roosevelt St
- 352 W Roosevelt St
- 3347 Nicholson Dr Unit A308
- 3347 Nicholson Dr Unit 214A
- 804 W Garfield St
- 230 Taylor St
- 812 W Garfield St
- 157 E State St Unit 6
- 3000 July St Unit 3141
- 417 E State St
- 158 W Chimes St Unit 1
- 3135 Highland Rd
- 3005 Highland Rd Unit 15
- 515 W Grant St
- 555 W Johnson St
- 856 Iris St
- 2544 Iowa St Unit 2564
- 3147 E East Lakeshore Dr
- 977 W Grant St
- 900 Stanford Ave
- 1509 Stanford Ave Unit A3
- 4142 Janet Ave
- 300 W Parker Blvd
- 222 E Boyd Dr
- 998 Stanford Ave Unit 308
- 998 Stanford Ave Unit 211
- 482 Stanford Ave
