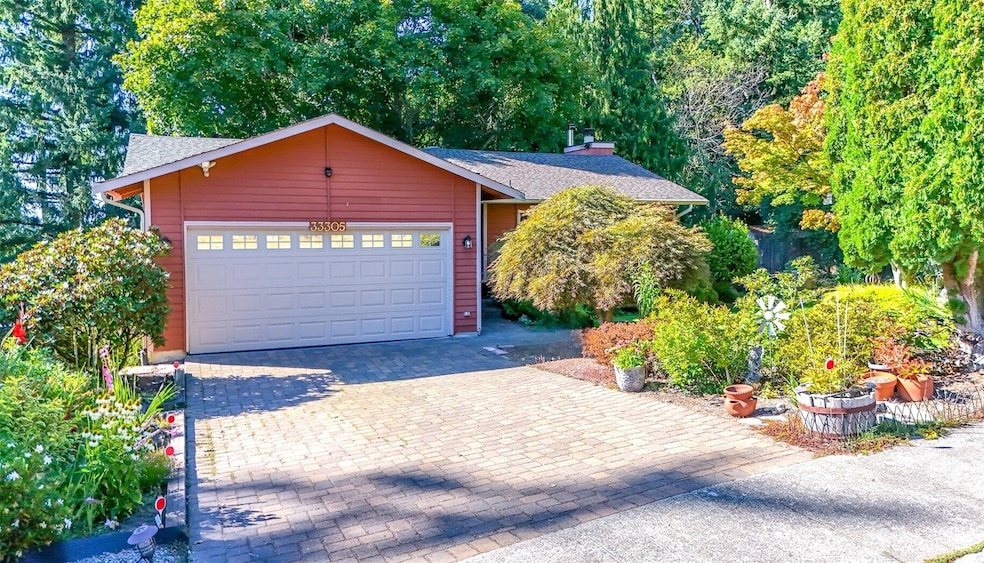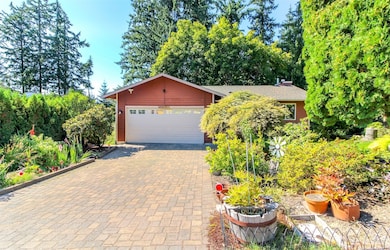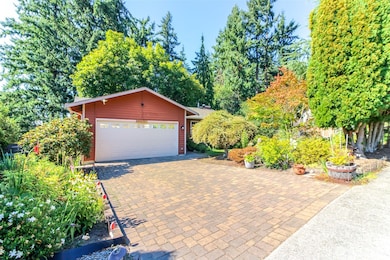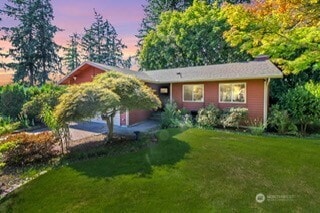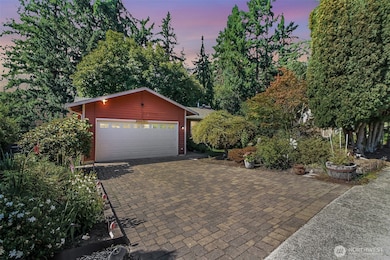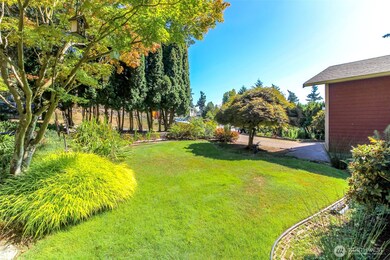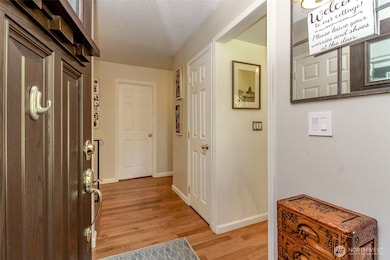33305 41st Ave SW Federal Way, WA 98023
Twin Lakes NeighborhoodEstimated payment $3,581/month
Highlights
- Greenhouse
- Deck
- Vaulted Ceiling
- Mountain View
- Wooded Lot
- Wood Flooring
About This Home
NEW & Improved Price! This serene and very well-maintained home is located in Twin Lakes near NE Tacoma with sweeping Views of the Olympics & Mt. Rainier! Boasting a desirable layout with the Primary Bed, 2nd Bed, & Bathroom on Main floor. Enjoy two Decks, the lower is over-sized, gorgeous, & perfect for entertaining! Lower level has SO much to offer including another bedroom, full bath, laundry room, family room & a Bar(use as a kitchenette)! Use as a Mother in law, a rental, or just enjoy all the space! Puget Sound access all around, Dumas Bay, Dash Point Parks, Golf courses, Schools, shopping, restaurants & more! EVERY inch of this home filled with thoughtful touches. Fully fenced. Commute 10 min to I-5/167/18. Come see this one today!!
Source: Northwest Multiple Listing Service (NWMLS)
MLS#: 2424282
Home Details
Home Type
- Single Family
Est. Annual Taxes
- $5,207
Year Built
- Built in 1980
Lot Details
- 7,992 Sq Ft Lot
- East Facing Home
- Property is Fully Fenced
- Brush Vegetation
- Level Lot
- Sprinkler System
- Wooded Lot
- Garden
Parking
- 2 Car Attached Garage
- Driveway
- Off-Street Parking
Property Views
- Mountain
- Territorial
- Limited
Home Design
- Poured Concrete
- Composition Roof
- Wood Siding
- Wood Composite
Interior Spaces
- 1,700 Sq Ft Home
- 2-Story Property
- Wet Bar
- Vaulted Ceiling
- Ceiling Fan
- 2 Fireplaces
- Wood Burning Fireplace
- French Doors
- Dining Room
- Finished Basement
- Natural lighting in basement
- Storm Windows
Kitchen
- Stove
- Dishwasher
- Disposal
Flooring
- Wood
- Carpet
- Laminate
- Stone
Bedrooms and Bathrooms
- Bathroom on Main Level
Laundry
- Laundry Room
- Dryer
- Washer
Outdoor Features
- Deck
- Patio
- Greenhouse
- Outbuilding
Schools
- Decatur High School
Utilities
- Forced Air Heating and Cooling System
- High Speed Internet
- Cable TV Available
Community Details
- No Home Owners Association
- Twin Lakes Subdivision
Listing and Financial Details
- Down Payment Assistance Available
- Visit Down Payment Resource Website
- Assessor Parcel Number 3279000120
Map
Home Values in the Area
Average Home Value in this Area
Tax History
| Year | Tax Paid | Tax Assessment Tax Assessment Total Assessment is a certain percentage of the fair market value that is determined by local assessors to be the total taxable value of land and additions on the property. | Land | Improvement |
|---|---|---|---|---|
| 2024 | $5,207 | $517,000 | $167,000 | $350,000 |
| 2023 | $5,156 | $468,000 | $151,000 | $317,000 |
| 2022 | $4,648 | $508,000 | $138,000 | $370,000 |
| 2021 | $3,971 | $408,000 | $110,000 | $298,000 |
| 2020 | $3,762 | $326,000 | $90,000 | $236,000 |
| 2018 | $3,756 | $300,000 | $72,000 | $228,000 |
| 2017 | $3,403 | $262,000 | $66,000 | $196,000 |
| 2016 | $3,301 | $237,000 | $60,000 | $177,000 |
| 2015 | -- | $220,000 | $58,000 | $162,000 |
| 2014 | -- | $209,000 | $58,000 | $151,000 |
| 2013 | -- | $166,000 | $73,000 | $93,000 |
Property History
| Date | Event | Price | List to Sale | Price per Sq Ft | Prior Sale |
|---|---|---|---|---|---|
| 11/13/2025 11/13/25 | Price Changed | $599,999 | -4.8% | $353 / Sq Ft | |
| 10/20/2025 10/20/25 | Price Changed | $629,950 | -0.8% | $371 / Sq Ft | |
| 10/08/2025 10/08/25 | For Sale | $634,950 | 0.0% | $374 / Sq Ft | |
| 09/24/2025 09/24/25 | Pending | -- | -- | -- | |
| 09/12/2025 09/12/25 | Price Changed | $634,950 | -2.3% | $374 / Sq Ft | |
| 09/03/2025 09/03/25 | Price Changed | $649,950 | -2.3% | $382 / Sq Ft | |
| 08/22/2025 08/22/25 | For Sale | $664,950 | +142.7% | $391 / Sq Ft | |
| 12/29/2014 12/29/14 | Sold | $274,000 | -0.3% | $161 / Sq Ft | View Prior Sale |
| 12/02/2014 12/02/14 | Pending | -- | -- | -- | |
| 10/16/2014 10/16/14 | Price Changed | $274,900 | -1.8% | $162 / Sq Ft | |
| 10/01/2014 10/01/14 | For Sale | $279,900 | -- | $165 / Sq Ft |
Purchase History
| Date | Type | Sale Price | Title Company |
|---|---|---|---|
| Interfamily Deed Transfer | -- | Rainier Title | |
| Warranty Deed | $274,000 | Ticor | |
| Warranty Deed | $154,500 | First American | |
| Warranty Deed | -- | Commonwealth Land Title |
Mortgage History
| Date | Status | Loan Amount | Loan Type |
|---|---|---|---|
| Open | $262,000 | New Conventional | |
| Closed | $264,855 | FHA | |
| Previous Owner | $159,135 | VA | |
| Previous Owner | $75,000 | No Value Available |
Source: Northwest Multiple Listing Service (NWMLS)
MLS Number: 2424282
APN: 327900-0120
- 33507 43rd Ave SW
- 4121 52nd St NE
- 4018 52nd St NE
- 3307 SW 331st St
- 3807 SW 327th St
- 4714 Fairwood Blvd NE Unit 601
- 4714 Fairwood Blvd NE Unit 402
- 3502 SW 328th Place
- 32622 39th Ave SW
- 32522 42nd Place SW
- 4329 Fairwood Blvd NE
- 4169 Augusta Dr NE
- 3611 SW 342nd Ct
- 33422 29th Place SW
- 3500 SW 325th St
- 4320 Country Club Dr NE
- 4059 SW 321st St
- 3901 47th Ave NE
- 32520 30th Ave SW
- 2840 SW 342nd St
- 4901 Fairwood Blvd NE
- 4519 SW 321st St
- 33901 28th Place SW
- 2501 SW 336th St
- 4301 Norpoint Way NE
- 31736 50th Ln SW
- 1901 SW 320th St
- 1009 Browns Point Blvd NE
- 35434-35434 25th Ave SW
- 952 SW Campus Dr
- 31004 19th Place SW
- 110 S 329th Place
- 125 SW Campus Dr
- 33030 1st Ave S
- 33 S 342nd Place
- 34816 1st Ave S
- 163 S 340th St
- 333 S 320th St
- 31500 1st Ave S
- 613 S 318th Place
