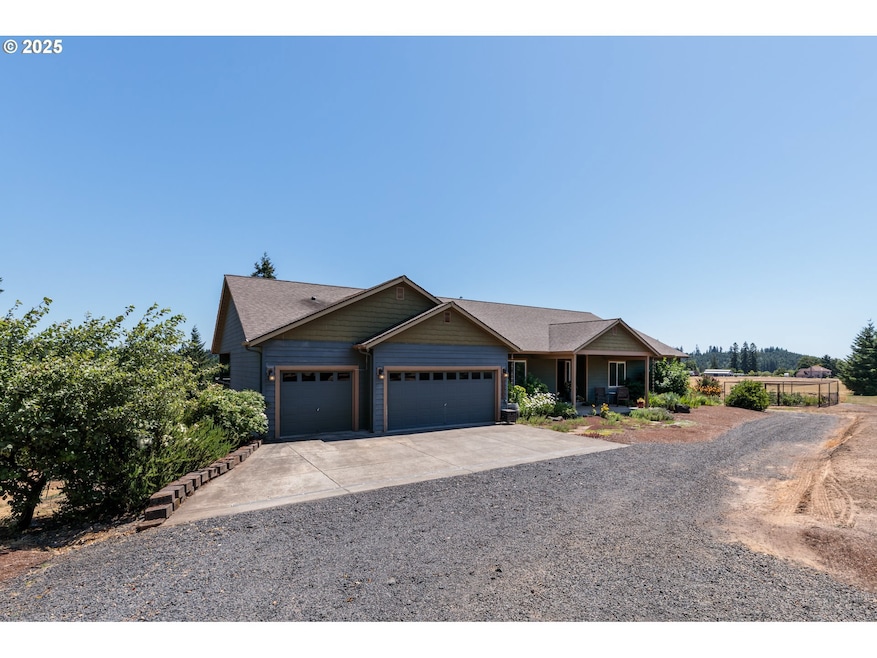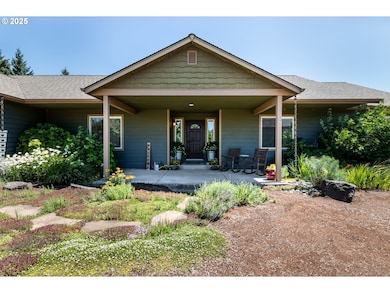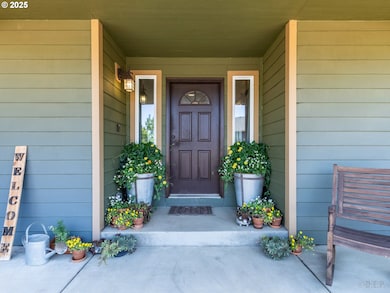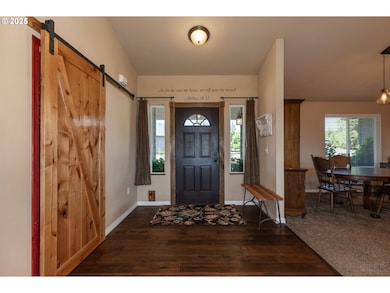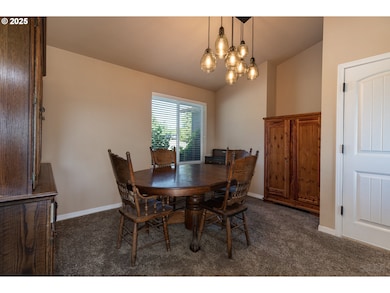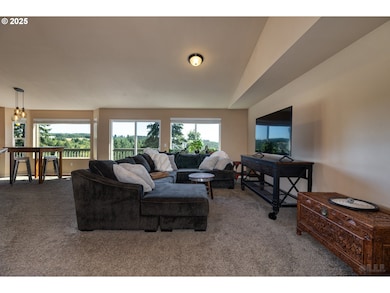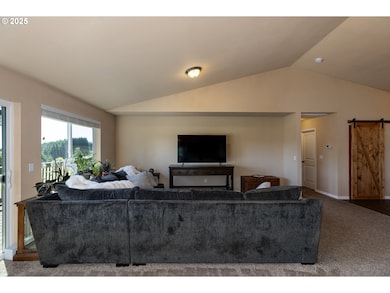33306 Freds Row Ln St. Helens, OR 97051
Estimated payment $6,961/month
Highlights
- Spa
- Mountain View
- Wood Burning Stove
- RV Access or Parking
- Covered Deck
- Vaulted Ceiling
About This Home
Welcome home to your 4,354 sq ft home in the heart of Yankton that perfectly blends comfort, functionality, and style. This spacious 4-bedroom, 3-bath residence features an inviting open-concept design with vaulted ceilings and abundant natural light. The chef’s kitchen boasts granite countertops, stainless steel appliances, and a pantry, flowing seamlessly into the great room for effortless entertaining. The large main level primary suite offers an en-suite bath and walk-in closet and doors out to the deck. Relax and enjoy your morning coffee/tea with views of the hillside, wildlife and mountains. All this while the fully finished basement provides a cozy woodstove, an additional huge family room and tons of storage space. Enjoy movie nights or gatherings here. You can also step outside to backyard with a fantastic covered patio ideal for year-round enjoyment. Don't miss the fully fenced garden space filled with blueberries plus the apple trees on the property. With a 3-car garage, smart home features, and energy-efficient upgrades throughout, this home is as practical as it is beautiful. If you are looking for shop space, there are plenty of options for that as well. All of this wrapped up on 2.94 acres ideally located making this the perfect place to call home.
Home Details
Home Type
- Single Family
Est. Annual Taxes
- $8,327
Year Built
- Built in 2013
Lot Details
- 2.94 Acre Lot
- Level Lot
- Private Yard
- Property is zoned PA-80
Parking
- 3 Car Attached Garage
- Garage on Main Level
- Driveway
- RV Access or Parking
Property Views
- Mountain
- Valley
Home Design
- Slab Foundation
- Composition Roof
- Lap Siding
- Cement Siding
Interior Spaces
- 4,354 Sq Ft Home
- 2-Story Property
- Built-In Features
- Vaulted Ceiling
- Wood Burning Stove
- Wood Burning Fireplace
- Double Pane Windows
- Vinyl Clad Windows
- Sliding Doors
- Family Room
- Living Room
- Dining Room
- Bonus Room
- First Floor Utility Room
- Laundry Room
- Storage Room
- Finished Basement
- Basement Fills Entire Space Under The House
Kitchen
- Free-Standing Range
- Microwave
- Dishwasher
- Granite Countertops
Flooring
- Wood
- Wall to Wall Carpet
- Laminate
Bedrooms and Bathrooms
- 4 Bedrooms
- Primary Bedroom on Main
- Soaking Tub
Accessible Home Design
- Accessibility Features
Outdoor Features
- Spa
- Covered Deck
- Patio
- Porch
Schools
- Mcbride Elementary School
- St Helens Middle School
- St Helens High School
Utilities
- Cooling Available
- Forced Air Heating System
- Heat Pump System
- Electric Water Heater
- Septic Tank
Community Details
- No Home Owners Association
Listing and Financial Details
- Assessor Parcel Number 432443
Map
Home Values in the Area
Average Home Value in this Area
Tax History
| Year | Tax Paid | Tax Assessment Tax Assessment Total Assessment is a certain percentage of the fair market value that is determined by local assessors to be the total taxable value of land and additions on the property. | Land | Improvement |
|---|---|---|---|---|
| 2025 | $8,327 | $586,260 | $207,810 | $378,450 |
| 2024 | $8,032 | $569,190 | $201,750 | $367,440 |
| 2023 | $7,925 | $552,620 | $185,950 | $366,670 |
| 2022 | $6,734 | $476,100 | $180,530 | $295,570 |
| 2021 | $6,097 | $462,240 | $175,680 | $286,560 |
| 2020 | $5,889 | $448,780 | $175,540 | $273,240 |
| 2019 | $5,807 | $435,710 | $168,830 | $266,880 |
| 2018 | $5,628 | $423,020 | $168,820 | $254,200 |
| 2017 | $5,470 | $410,700 | $163,900 | $246,800 |
| 2016 | $5,400 | $398,740 | $159,130 | $239,610 |
| 2015 | $5,221 | $387,130 | $130,170 | $256,960 |
| 2014 | $6,092 | $300,560 | $134,830 | $165,730 |
Property History
| Date | Event | Price | List to Sale | Price per Sq Ft |
|---|---|---|---|---|
| 07/10/2025 07/10/25 | For Sale | $1,195,000 | -- | $274 / Sq Ft |
Purchase History
| Date | Type | Sale Price | Title Company |
|---|---|---|---|
| Warranty Deed | $350,000 | Ticor Title |
Mortgage History
| Date | Status | Loan Amount | Loan Type |
|---|---|---|---|
| Open | $315,000 | New Conventional |
Source: Regional Multiple Listing Service (RMLS)
MLS Number: 332895961
APN: 0211052360300010500
- 32673 Pittsburg Rd
- 61004 Gensman Rd
- 60750 Robinette Rd
- 61375 Barger Rd
- 34198 E Kappler Rd
- 61241 Perry Creek Rd
- 59787 Kimmell Ln
- 0 Cater (East) Rd Unit 798882
- 00 Cater (East) Rd
- 59666 Kimmell Ln
- 0 Sunny Hill Ln
- 58845 Hovland Way
- 32084 Brooks Rd
- 59720 Oliver Heights Ln
- 59255 Lucy Ln
- 35092 Pittsburg Rd
- 34937 Burt Rd
- 58694 Noble Rd
- 59621 Emerald Loop
- 34948 Sykes Rd
- 34230 Pittsburg Rd
- 34607 Rocky Ct
- 2600 Gable Rd
- 700 Matzen St
- 515 S 8th St Unit 1
- 1473 N Goerig St
- 52793 NE 1st St Unit 52773
- 52588 NE Sawyer St
- 1724 W 15th St
- 4125 S Settler Dr
- 441 S 69th Place
- 1920 NE 179th St
- 16501 NE 15th St
- 2406 NE 139th St
- 642 Weed Ave
- 13414 NE 23rd Ave
- 1119 Maple St Unit 1137 Maple St
- 17617 NW Sauvie Island Rd
- 13914 NE Salmon Creek Ave
- 10223 NE Notchlog Dr
