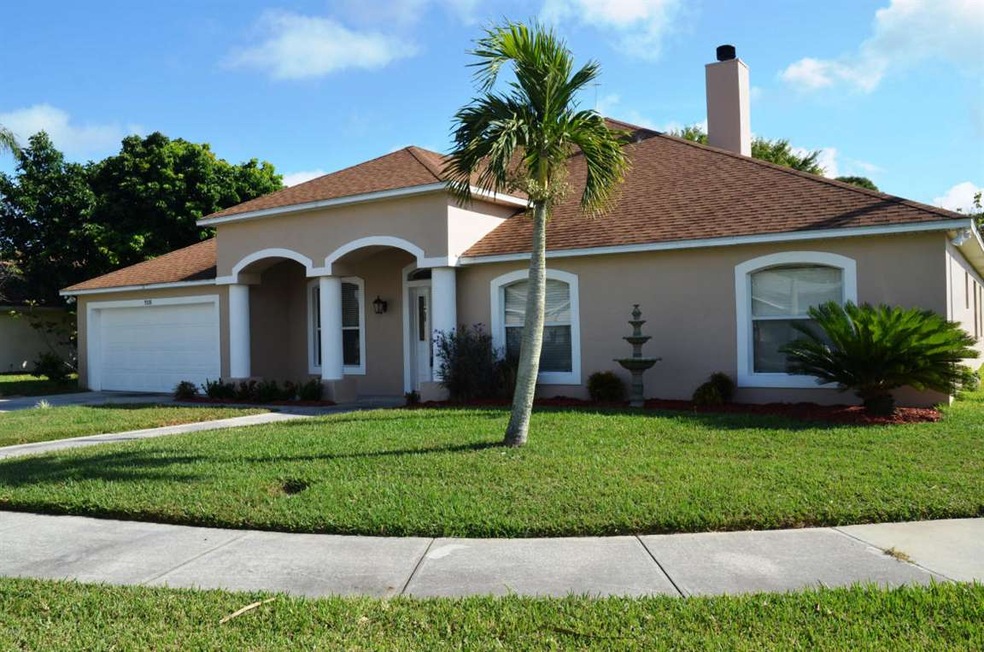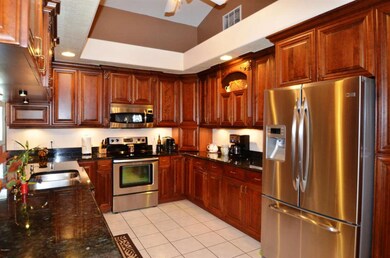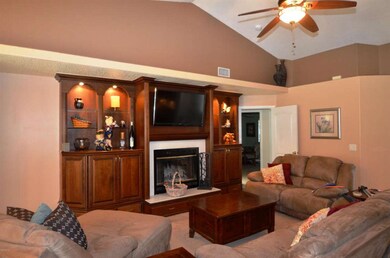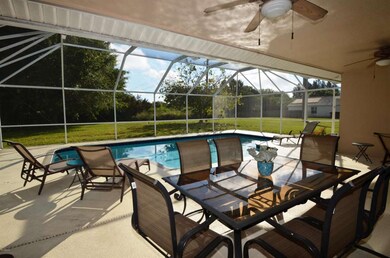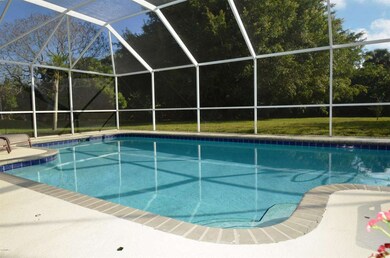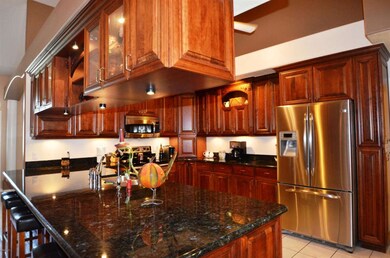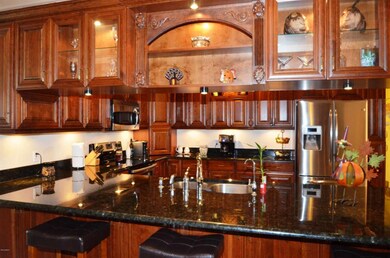
3331 Biscayne Dr Merritt Island, FL 32953
Highlights
- In Ground Pool
- View of Trees or Woods
- Open Floorplan
- Lewis Carroll Elementary School Rated A-
- 0.52 Acre Lot
- Vaulted Ceiling
About This Home
As of July 2024Gorgeous Merritt Island Pool home offers a 6 bedroom, 3 bath split plan. Stunning handcrafted CHERRY cabinets with decorative lighting brings warmth to the gourmet kitchen. Completing the look is beautiful BLUE ONYX granite counters, breakfast bar & stainless appliances. The inviting dining/family room combo with wood burning fireplace & custom built-in is adjacent to the kitchen & features 3 sets of French Doors leading to the screened pool. The master bedroom includes a custom built-in plus office/den & spacious bath. One wing on the opposite side has 3 bedrooms & bath. The other wing has 2 bedrooms & bath. The truss-covered lanai is perfect for entertaining & features a sports pool with high efficiency pump. Ceiling fans. New water heater. 16 Seer high efficiency AC. This is a MUST SEE! SEE!
Last Agent to Sell the Property
Douglas Wells
RE/MAX Alternative Realty License #3100400 Listed on: 03/23/2015
Home Details
Home Type
- Single Family
Est. Annual Taxes
- $3,071
Year Built
- Built in 1998
Lot Details
- 0.52 Acre Lot
- West Facing Home
HOA Fees
- $21 Monthly HOA Fees
Parking
- 2 Car Attached Garage
- Garage Door Opener
Property Views
- Woods
- Pool
Home Design
- Shingle Roof
- Concrete Siding
- Block Exterior
- Stucco
Interior Spaces
- 2,779 Sq Ft Home
- 1-Story Property
- Open Floorplan
- Built-In Features
- Vaulted Ceiling
- Ceiling Fan
- Wood Burning Fireplace
- Family Room
- Living Room
- Home Office
- Library
- Screened Porch
- Fire and Smoke Detector
Kitchen
- Breakfast Bar
- Double Oven
- Electric Range
- Microwave
- Ice Maker
- Dishwasher
- Disposal
Flooring
- Carpet
- Laminate
- Tile
Bedrooms and Bathrooms
- 6 Bedrooms
- Split Bedroom Floorplan
- Walk-In Closet
- 3 Full Bathrooms
- Separate Shower in Primary Bathroom
Laundry
- Laundry Room
- Washer and Gas Dryer Hookup
Pool
- In Ground Pool
- Screen Enclosure
Outdoor Features
- Patio
Schools
- Carroll Elementary School
- Jefferson Middle School
- Merritt Island High School
Utilities
- Central Heating and Cooling System
- Gas Water Heater
- Cable TV Available
Community Details
- Sunset Groves Unit 2 Subdivision
- Maintained Community
Listing and Financial Details
- Assessor Parcel Number 24-36-10-07-0000d.0-0001.00
Ownership History
Purchase Details
Home Financials for this Owner
Home Financials are based on the most recent Mortgage that was taken out on this home.Purchase Details
Home Financials for this Owner
Home Financials are based on the most recent Mortgage that was taken out on this home.Purchase Details
Home Financials for this Owner
Home Financials are based on the most recent Mortgage that was taken out on this home.Purchase Details
Home Financials for this Owner
Home Financials are based on the most recent Mortgage that was taken out on this home.Purchase Details
Home Financials for this Owner
Home Financials are based on the most recent Mortgage that was taken out on this home.Purchase Details
Similar Homes in Merritt Island, FL
Home Values in the Area
Average Home Value in this Area
Purchase History
| Date | Type | Sale Price | Title Company |
|---|---|---|---|
| Warranty Deed | $610,000 | Dockside Title | |
| Warranty Deed | $589,000 | None Listed On Document | |
| Warranty Deed | $359,000 | Supreme Title Solutions Llc | |
| Warranty Deed | $257,500 | International Title & Escrow | |
| Warranty Deed | $25,500 | -- | |
| Warranty Deed | $25,000 | -- |
Mortgage History
| Date | Status | Loan Amount | Loan Type |
|---|---|---|---|
| Open | $549,000 | New Conventional | |
| Previous Owner | $592,500 | New Conventional | |
| Previous Owner | $323,100 | No Value Available | |
| Previous Owner | $252,835 | No Value Available | |
| Previous Owner | $138,400 | Credit Line Revolving | |
| Previous Owner | $220,000 | Unknown | |
| Previous Owner | $172,787 | New Conventional | |
| Previous Owner | $181,800 | New Conventional | |
| Previous Owner | $50,000 | New Conventional | |
| Previous Owner | $132,700 | No Value Available |
Property History
| Date | Event | Price | Change | Sq Ft Price |
|---|---|---|---|---|
| 07/08/2024 07/08/24 | Sold | $610,000 | -3.0% | $218 / Sq Ft |
| 05/28/2024 05/28/24 | Pending | -- | -- | -- |
| 05/13/2024 05/13/24 | Price Changed | $629,000 | -1.6% | $225 / Sq Ft |
| 03/29/2024 03/29/24 | Price Changed | $639,000 | -6.0% | $228 / Sq Ft |
| 03/23/2024 03/23/24 | Price Changed | $680,000 | -1.4% | $243 / Sq Ft |
| 03/08/2024 03/08/24 | For Sale | $689,900 | +92.2% | $246 / Sq Ft |
| 05/15/2015 05/15/15 | Sold | $359,000 | 0.0% | $129 / Sq Ft |
| 03/25/2015 03/25/15 | Pending | -- | -- | -- |
| 03/23/2015 03/23/15 | For Sale | $359,000 | -- | $129 / Sq Ft |
Tax History Compared to Growth
Tax History
| Year | Tax Paid | Tax Assessment Tax Assessment Total Assessment is a certain percentage of the fair market value that is determined by local assessors to be the total taxable value of land and additions on the property. | Land | Improvement |
|---|---|---|---|---|
| 2023 | $6,635 | $476,270 | $90,000 | $386,270 |
| 2022 | $3,935 | $305,030 | $0 | $0 |
| 2021 | $4,113 | $296,150 | $0 | $0 |
| 2020 | $4,043 | $292,070 | $0 | $0 |
| 2019 | $4,002 | $285,510 | $0 | $0 |
| 2018 | $4,016 | $280,190 | $0 | $0 |
| 2017 | $4,062 | $274,430 | $0 | $0 |
| 2016 | $4,138 | $268,790 | $30,000 | $238,790 |
| 2015 | $3,039 | $191,740 | $30,000 | $161,740 |
| 2014 | -- | $190,220 | $30,000 | $160,220 |
Agents Affiliated with this Home
-

Seller's Agent in 2024
Jennifer Penna
Blue Marlin Real Estate
(321) 574-9244
11 in this area
78 Total Sales
-
N
Seller Co-Listing Agent in 2024
Nicole Ward
Blue Marlin Real Estate
(321) 507-3537
5 in this area
21 Total Sales
-

Buyer's Agent in 2024
Brittany Adamson
Denovo Realty
(321) 537-4676
6 in this area
44 Total Sales
-
D
Seller's Agent in 2015
Douglas Wells
RE/MAX
-

Buyer's Agent in 2015
Lisa Moore
Better Homes & Gardens RE Star
(321) 266-5883
3 in this area
55 Total Sales
Map
Source: Space Coast MLS (Space Coast Association of REALTORS®)
MLS Number: 720785
APN: 24-36-10-07-0000D.0-0001.00
- 3334 N Tropical Trail
- 3382 Armen Dr Unit 4b
- 355 River Island St
- 3084 Sea Gate Cir
- 3502 Tipperary Dr
- 3779 Sunward Dr
- 3780 Starlight Ave
- 222 Ivory Coral Ln Unit 102
- 2730 Cutlass Point Ln Unit 101
- 202 Ivory Coral Ln Unit 107
- 202 Ivory Coral Ln Unit 504
- 211 Ivory Coral Ln Unit 101
- 202 Ivory Coral Ln Unit 306
- 211 Ivory Coral Ln Unit 104
- 211 Ivory Coral Ln Unit 102
- 202 Ivory Coral Ln Unit 405
- 202 Ivory Coral Ln Unit 403
- 202 Ivory Coral Ln Unit 401
- 202 Ivory Coral Ln Unit 507
- 2720 Cutlass Point Ln Unit 101
