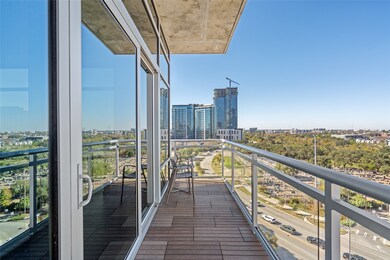3331 D'Amico St Unit 904 Houston, TX 77019
Montrose NeighborhoodHighlights
- Doorman
- Fitness Center
- Clubhouse
- Wharton Dual Language Academy Rated A-
- Views to the North
- Wood Flooring
About This Home
Experience luxury high-rise living at Riva at the Park, where breathtaking city and park views meet sophisticated design. This 3-bed, 3.5-bath residence boasts an expansive entryway, custom built-ins, and art lighting to showcase your collection. The Eggersmann kitchen is a chef’s dream with Miele appliances, beverage drawers, a 5-burner gas range. The living and dining spaces take entertaining to new heights with walls of windows, stunning views that overlook the city, and two 100+ bottle Sub-Zero wine towers. The primary suite features a private study and opens to one of two balconies, adding 166 sq. ft. of outdoor space. Enjoy motorized shades, Savant surround sound, and an 18 x 8 climate-controlled storage room beside your two assigned parking spots. Exclusive amenities include concierge service, a fitness center, and a rooftop terrace with stunning downtown views. An unparalleled lifestyle awaits!
Condo Details
Home Type
- Condominium
Year Built
- Built in 2017
Parking
- 2 Car Attached Garage
- Assigned Parking
- Controlled Entrance
Property Views
- Views to the North
- Views to the West
Home Design
- Entry on the 9th floor
Interior Spaces
- 3,362 Sq Ft Home
- 1-Story Property
- Wired For Sound
- Dry Bar
- Window Treatments
- Formal Entry
- Family Room Off Kitchen
- Storage
- Utility Room
- Home Gym
Kitchen
- Breakfast Bar
- Convection Oven
- Gas Cooktop
- Microwave
- Dishwasher
- Kitchen Island
- Pots and Pans Drawers
- Self-Closing Drawers and Cabinet Doors
- Disposal
Flooring
- Wood
- Carpet
- Tile
Bedrooms and Bathrooms
- 3 Bedrooms
- En-Suite Primary Bedroom
- Double Vanity
- Hydromassage or Jetted Bathtub
- Bathtub with Shower
- Separate Shower
Laundry
- Dryer
- Washer
Home Security
- Security System Owned
- Security Gate
Eco-Friendly Details
- Energy-Efficient HVAC
- Energy-Efficient Thermostat
Outdoor Features
- Balcony
- Terrace
Schools
- William Wharton K-8 Dual Language Academy Elementary School
- Gregory-Lincoln Middle School
- Lamar High School
Utilities
- Central Heating and Cooling System
- Programmable Thermostat
- Cable TV Available
Additional Features
- Handicap Accessible
- Home Has East or West Exposure
Listing and Financial Details
- Property Available on 8/4/25
- Long Term Lease
Community Details
Overview
- Moarefi Management Llc Association
- Mid-Rise Condominium
- Riva At The Park Condos
- Riva/The Park Condo Subdivision
Amenities
- Doorman
- Trash Chute
- Clubhouse
- Meeting Room
- Party Room
- Elevator
Recreation
- Fitness Center
Pet Policy
- Call for details about the types of pets allowed
- Pet Deposit Required
Security
- Security Service
- Card or Code Access
- Fire and Smoke Detector
- Fire Sprinkler System
Map
Property History
| Date | Event | Price | List to Sale | Price per Sq Ft |
|---|---|---|---|---|
| 08/05/2025 08/05/25 | For Rent | $10,000 | 0.0% | -- |
| 07/21/2025 07/21/25 | For Sale | $1,895,000 | -- | $564 / Sq Ft |
Source: Houston Association of REALTORS®
MLS Number: 45031001
APN: 1393010090004
- 3331 D'Amico St Unit 1003
- 3331 Damico St Unit 404
- 3333 Allen Pkwy Unit 701
- 3333 Allen Pkwy Unit 2006
- 3333 Allen Pkwy Unit 1004
- 3333 Allen Pkwy Unit 1701
- 3333 Allen Pkwy Unit 1102
- 3307 W Lamar St Unit B
- 3231 Allen Pkwy Unit 3204
- 3231 Allen Pkwy Unit 6102
- 3231 Allen Pkwy Unit 1111
- 1014 Rochow St
- 1010 Rosine St Unit 407
- 1010 Rosine St Unit 309
- 1010 Rosine St Unit 38
- 1010 Rosine St Unit 408
- 1908 Greenwich Place Dr
- 1918 Greenwich Terrace Dr
- 1512 W Clay St
- 1937 W Clay St
- 777 Dunlavy St Unit 5109
- 777 Dunlavy St Unit 9211
- 777 Dunlavy St Unit 1106
- 777 Dunlavy St Unit 3108
- 777 Dunlavy St Unit 5203
- 777 Dunlavy St
- 3333 Allen Pkwy Unit 1408
- 3333 Allen Pkwy Unit 1506
- 3333 Allen Pkwy Unit 1907
- 3333 Allen Pkwy Unit 606
- 3231 Allen Pkwy Unit 2107
- 3231 Allen Pkwy Unit 1211
- 3231 Allen Pkwy Unit 5303
- 3231 Allen Pkwy Unit 5307
- 3333 Allen Pkwy Unit JU101
- 1006 Rochow St Unit A
- 817 Rosine St
- 716 Waugh Dr Unit 1204
- 716 Waugh Dr Unit B6 328
- 716 Waugh Dr Unit A20.723







