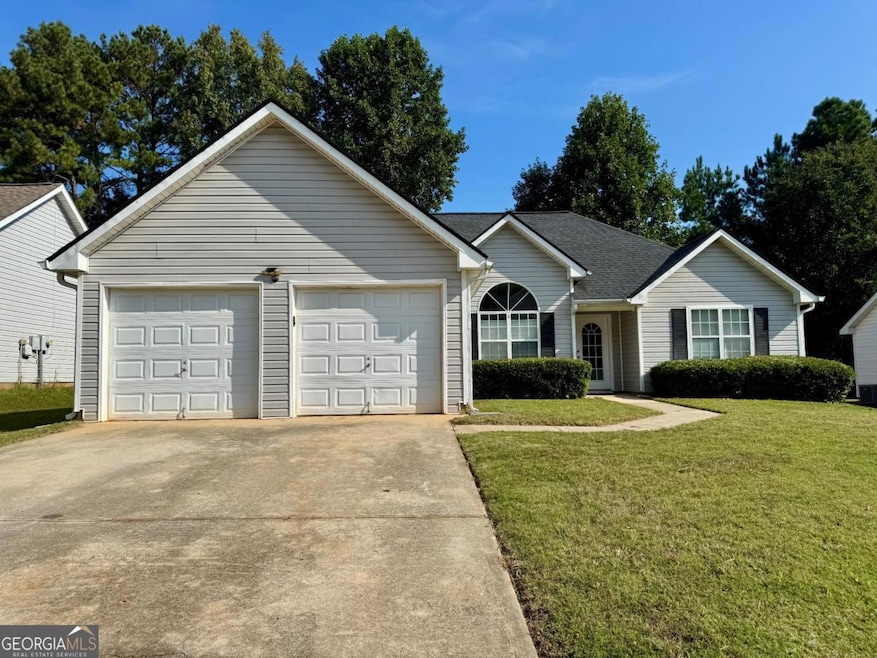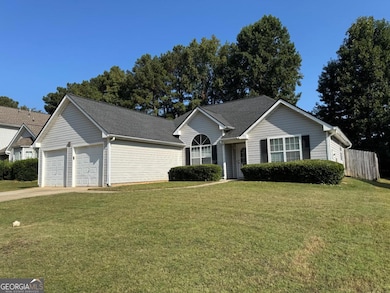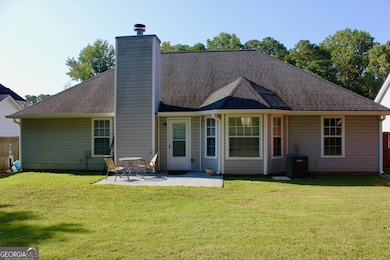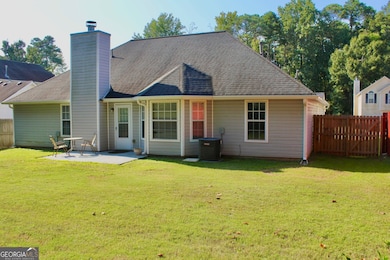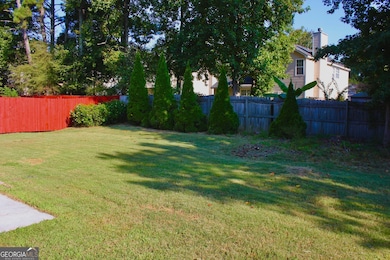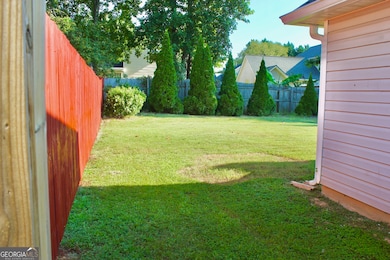3331 Metro Way Snellville, GA 30039
Estimated payment $2,084/month
Highlights
- Ranch Style House
- Double Pane Windows
- Patio
- Breakfast Room
- Walk-In Closet
- Laundry Room
About This Home
Welcome to 3331 Metro Way in Snellville! This beautiful home is ideal for first-time homebuyers or a young couple looking for comfort and style. The spacious master bedroom on the main level provides convenience and privacy, while the secondary bedrooms upstairs offer plenty of room for family, guests, or a home office. The inviting living spaces flow seamlessly into the kitchen, which features granite countertops and a functional layout-perfect for everyday living and entertaining. Step outside and enjoy the huge fenced backyard, a perfect space for children, pets, gardening, or weekend gatherings with friends and family. Whether you're creating an outdoor retreat or hosting summer barbecues, this yard offers endless possibilities. Located in a quiet and friendly neighborhood, this home is just minutes from schools, shopping, dining, and major highways, giving you the perfect balance of convenience and tranquility. Move-in ready and full of potential, 3331 Metro Way is the perfect place to start building your future.
Home Details
Home Type
- Single Family
Est. Annual Taxes
- $4,408
Year Built
- Built in 2001
Lot Details
- 7,841 Sq Ft Lot
- Back and Front Yard Fenced
- Privacy Fence
- Level Lot
HOA Fees
- $23 Monthly HOA Fees
Home Design
- Ranch Style House
- Block Foundation
- Slab Foundation
- Composition Roof
- Block Exterior
- Vinyl Siding
Interior Spaces
- 1,474 Sq Ft Home
- Ceiling Fan
- Fireplace With Gas Starter
- Double Pane Windows
- Family Room with Fireplace
- Combination Dining and Living Room
Kitchen
- Breakfast Room
- Breakfast Bar
- Dishwasher
- Disposal
Flooring
- Laminate
- Tile
Bedrooms and Bathrooms
- 3 Main Level Bedrooms
- Walk-In Closet
- 2 Full Bathrooms
Laundry
- Laundry Room
- Laundry in Hall
- Dryer
- Washer
Home Security
- Carbon Monoxide Detectors
- Fire and Smoke Detector
Parking
- 2 Car Garage
- Garage Door Opener
Outdoor Features
- Patio
Schools
- Rosebud Elementary School
- Grace Snell Middle School
- South Gwinnett High School
Utilities
- Central Heating and Cooling System
- 220 Volts
- Electric Water Heater
Community Details
- Millenium West Place Ph 01B Subdivision
Map
Home Values in the Area
Average Home Value in this Area
Tax History
| Year | Tax Paid | Tax Assessment Tax Assessment Total Assessment is a certain percentage of the fair market value that is determined by local assessors to be the total taxable value of land and additions on the property. | Land | Improvement |
|---|---|---|---|---|
| 2025 | $4,179 | $119,160 | $19,800 | $99,360 |
| 2024 | $4,408 | $113,720 | $19,800 | $93,920 |
| 2023 | $4,408 | $100,360 | $27,080 | $73,280 |
| 2022 | $3,753 | $96,280 | $20,000 | $76,280 |
| 2021 | $625 | $70,080 | $16,000 | $54,080 |
| 2020 | $622 | $64,360 | $14,000 | $50,360 |
| 2019 | $584 | $57,680 | $12,800 | $44,880 |
| 2018 | $574 | $53,560 | $11,200 | $42,360 |
| 2016 | $1,426 | $45,840 | $8,000 | $37,840 |
| 2015 | $1,307 | $33,560 | $8,000 | $25,560 |
| 2014 | $1,312 | $33,560 | $8,000 | $25,560 |
Property History
| Date | Event | Price | List to Sale | Price per Sq Ft | Prior Sale |
|---|---|---|---|---|---|
| 11/07/2025 11/07/25 | For Sale | $323,000 | 0.0% | $219 / Sq Ft | |
| 10/17/2025 10/17/25 | Off Market | $323,000 | -- | -- | |
| 10/06/2025 10/06/25 | Price Changed | $323,000 | -0.6% | $219 / Sq Ft | |
| 09/12/2025 09/12/25 | For Sale | $325,000 | +3.2% | $220 / Sq Ft | |
| 03/25/2024 03/25/24 | Sold | $315,000 | 0.0% | $214 / Sq Ft | View Prior Sale |
| 02/26/2024 02/26/24 | Pending | -- | -- | -- | |
| 02/22/2024 02/22/24 | For Sale | $315,000 | 0.0% | $214 / Sq Ft | |
| 01/23/2024 01/23/24 | Pending | -- | -- | -- | |
| 01/18/2024 01/18/24 | For Sale | $315,000 | +13.7% | $214 / Sq Ft | |
| 11/17/2021 11/17/21 | Sold | $277,000 | +4.2% | $188 / Sq Ft | View Prior Sale |
| 10/25/2021 10/25/21 | Pending | -- | -- | -- | |
| 10/22/2021 10/22/21 | For Sale | $265,900 | +111.0% | $180 / Sq Ft | |
| 05/27/2015 05/27/15 | Sold | $126,000 | 0.0% | $85 / Sq Ft | View Prior Sale |
| 04/01/2015 04/01/15 | Pending | -- | -- | -- | |
| 03/24/2015 03/24/15 | For Sale | $126,000 | -- | $85 / Sq Ft |
Purchase History
| Date | Type | Sale Price | Title Company |
|---|---|---|---|
| Warranty Deed | $315,000 | -- | |
| Warranty Deed | $277,000 | -- | |
| Warranty Deed | $126,000 | -- | |
| Deed | $114,900 | -- |
Mortgage History
| Date | Status | Loan Amount | Loan Type |
|---|---|---|---|
| Open | $307,692 | FHA | |
| Previous Owner | $262,163 | New Conventional | |
| Previous Owner | $123,717 | FHA | |
| Previous Owner | $113,100 | FHA |
Source: Georgia MLS
MLS Number: 10603639
APN: 4-321-200
- 4680 Duval Point Way SW
- 4705 Duration Ct
- 4567 Eon Ct
- 5009 Duval Point Way SW
- 4616 Lenora Church Rd
- 4596 Lenora Church Rd
- 4810 Lenora Church Rd
- 3892 Rosebud Park Dr
- 3516 Iron Hearth Bend Unit 98C
- 3516 Iron Hearth Bend
- 3526 Iron Hearth Bend Unit 97C
- 3526 Iron Hearth Bend
- 3536 Iron Hearth Bend
- 3536 Iron Hearth Bend Unit 96C
- 3527 Iron Hearth Bend
- 3527 Iron Hearth Bend Unit 112A
- 3546 Iron Hearth Bend Unit 95C
- 3546 Iron Hearth Bend
- 3537 Iron Hearth Bend Unit 111A
- 3537 Iron Hearth Bend
- 3321 Metro Way
- 3442 Foster Ridge Tr SW
- 4350 Millenium View Ct SW
- 4712 Huff Park Ct
- 3502 Rosebud Park Dr
- 4760 Heather Mill Trace
- 4758 Chafin Point Ct
- 4897 Bryant Dr
- 4302 Glen Heights Way
- 3161 Summer Wood Cir
- 4251 Mink Livsey Rd
- 4337 Wheaton Way
- 3854 Sagebrush Ln
- 4538 Ashlyn Rebecca Dr SW
- 4116 Wendell Way
- 3261 Inns Brook Way
- 4419 Ashlyn Rebecca Dr SW
- 4138 Ash Tree St SW
- 4202 Cedar Tree Run
- 5115 Bridle Point Pkwy
