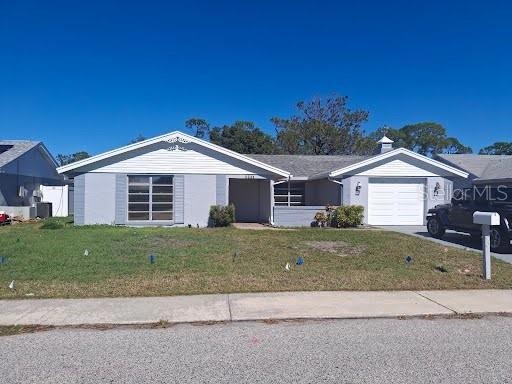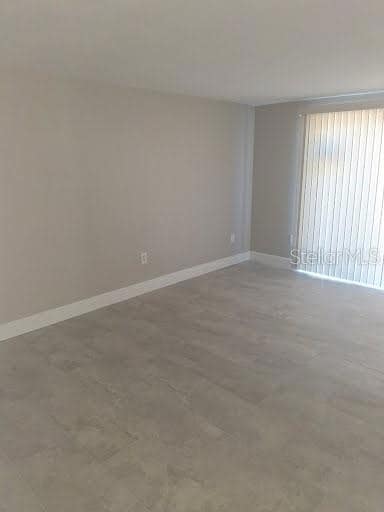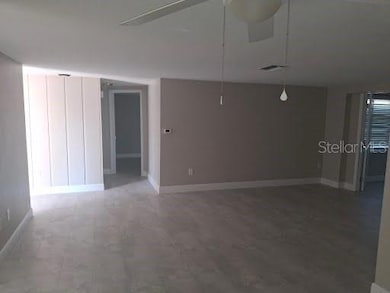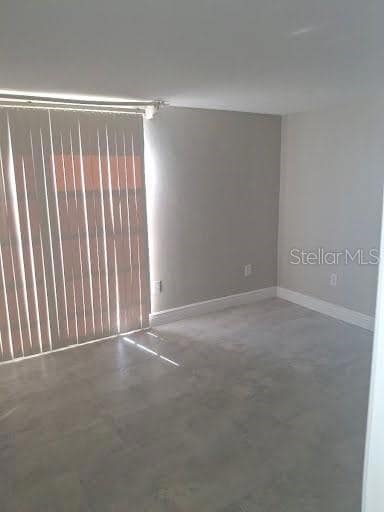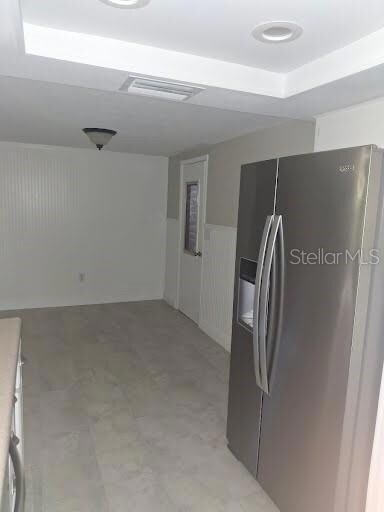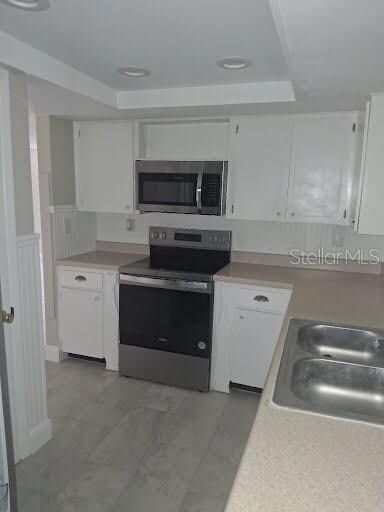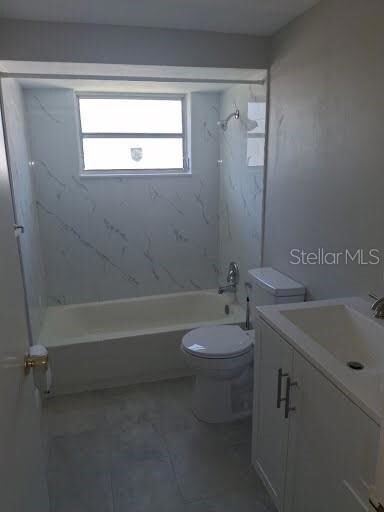3331 Rock Valley Dr Holiday, FL 34691
Highlights
- View of Trees or Woods
- Property is near public transit
- Family Room Off Kitchen
- Open Floorplan
- No HOA
- Rear Porch
About This Home
Discover the timeless appeal of this meticulously renovated 3-bedroom, 2-bathroom home, complete with an oversized 1-car garage, nestled in the desirable Beacon Square neighborhood. The home radiates charm, featuring classic design elements that create a warm and inviting atmosphere throughout. Enjoy relaxing moments on the covered, screened-in front porch, perfect for sipping morning coffee or unwinding in the evening. Inside, the spacious family room showcases a large window that offers breathtaking views of the nearby bird sanctuary, allowing natural light to fill the space while providing a serene backdrop that enhances your living experience. As a resident, you have the opportunity to join the vibrant clubhouse located on Bradford Drive, hosting a variety of community events that foster connections and camaraderie. Engage in lively activities, from music and food events to pool gatherings, all available for a small annual fee. With its prime location, this home is conveniently situated near parks, stunning beaches, and essential amenities. Just a 15-minute drive will take you to the captivating Tarpon Springs, where the famous Sponge Docks offer a delightful array of authentic Greek and seafood restaurants. Additionally, Fred Howard Park and Beach are only 10 minutes away, providing opportunities for outdoor recreation and relaxation, while Sunset Beach features charming benches and shaded areas, perfect for enjoying the sun and surf. Don't miss your chance to own this fantastic property and create lasting memories!
Listing Agent
SUNCOAST GROUP REALTORS LLC Brokerage Phone: 727-938-9900 License #3151810 Listed on: 11/20/2025
Home Details
Home Type
- Single Family
Est. Annual Taxes
- $3,181
Year Built
- Built in 1973
Parking
- 1 Car Attached Garage
Interior Spaces
- 1,434 Sq Ft Home
- Open Floorplan
- Crown Molding
- Ceiling Fan
- Family Room Off Kitchen
- Views of Woods
- Laundry in Garage
Kitchen
- Range Hood
- Microwave
Flooring
- Ceramic Tile
- Vinyl
Bedrooms and Bathrooms
- 3 Bedrooms
- Walk-In Closet
- 2 Full Bathrooms
Location
- Flood Zone Lot
- Property is near public transit
Schools
- Gulf Trace Elementary School
- Paul R. Smith Middle School
- Anclote High School
Additional Features
- Rear Porch
- 5,950 Sq Ft Lot
- Central Heating and Cooling System
Listing and Financial Details
- Residential Lease
- Security Deposit $2,000
- Property Available on 11/19/25
- 12-Month Minimum Lease Term
- $50 Application Fee
- 1 to 2-Year Minimum Lease Term
- Assessor Parcel Number 15-26-24-087.H-000.02-720.0
Community Details
Overview
- No Home Owners Association
- Beacon Square Subdivision
Pet Policy
- No Pets Allowed
Map
Source: Stellar MLS
MLS Number: TB8449778
APN: 24-26-15-087H-00002-7200
- 3625 Delta Place
- 3542 Delta Place
- 3625 Landale Dr
- 3406 Honeymoon Ln
- 3628 Landale Dr
- 3545 Landale Dr
- 3520 Overland Dr
- 3667 Rockaway Dr
- 3608 Edenwood Dr
- 3455 Overland Dr
- 3544 Edenwood Dr
- 3601 Grayton Dr
- 3545 Springfield Dr
- 3506 Moog Rd
- 3447 Columbus Dr
- 3538 Bluebell Ln
- 3631 Rockaway Dr
- 3518 Moog Rd
- 3627 Grayton Dr
- 3640 Richboro Dr
- 3248 Rock Valley Dr
- 3205 Moog Rd
- 3636 Wiltshire Dr
- 3518 Springfield Dr
- 3633 Richboro Dr
- 3728 Haven Dr
- 3516 Sheryl Hill Dr
- 3824 Moog Rd
- 3624 Windham Dr
- 3509 Kingsbury Dr
- 4009 Bancroft Dr
- 4015 Litchfield Dr
- 3329 Kinard Ln
- 4031 Claremont Dr
- 3313 Ottway Dr
- 4151 Ridgefield Ave
- 3902 Glissade Dr
- 4032 Westwood Dr
- 4223 Craftsbury Dr
- 3610 Pinehurst Dr
