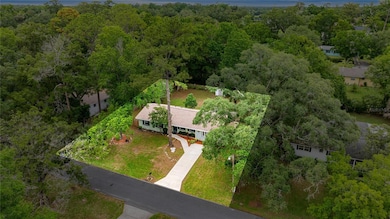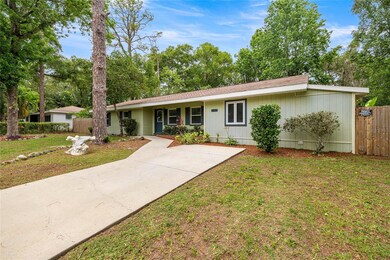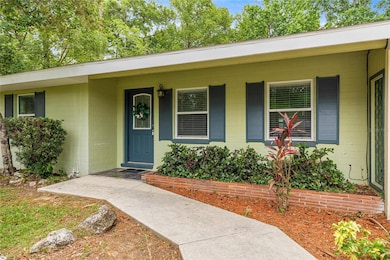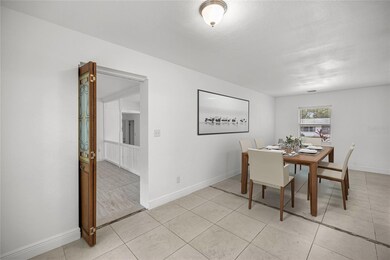3331 SE 4th St Ocala, FL 34471
Southeast Ocala NeighborhoodEstimated payment $1,444/month
Highlights
- View of Trees or Woods
- Bonus Room
- No HOA
- Forest High School Rated A-
- Stone Countertops
- Mature Landscaping
About This Home
One or more photo(s) has been virtually staged. Welcome to this beautifully remodeled 3-bedroom, 2-bathroom home perfectly situated in the highly desirable and well-established community of Ocala Highlands in Southeast Ocala. Offering just under 1,900 square feet of updated living space on an oversized 0.33-acre lot, this property delivers the ideal blend of modern style, everyday comfort, and lasting value. From the moment you arrive, you’ll be greeted by mature landscaping, timeless curb appeal, and a welcoming exterior that immediately feels like home.
Inside, you’ll find a bright and open floor plan designed for today’s lifestyle. The fully renovated kitchen showcases sleek modern cabinetry, a brand-new dishwasher, updated countertops, and plenty of prep space—perfect for everyday cooking or entertaining. The spacious living areas flow effortlessly, offering both functionality and flexibility for work, play, and relaxation. Both bathrooms have been thoughtfully updated with new commodes, a new guest bathtub, and a beautifully remodeled primary suite complete with a new vanity and a tiled walk-in shower that feels like a private spa retreat.
The home also includes fresh crown molding throughout and a versatile bonus room that can easily serve as a home office, studio, gym, or second living area—ideal for those who value flexible living space. Major updates have already been completed for peace of mind, including a new roof installed in 2022, electrical panel and meter can updated in 2015, water heater replaced in 2014, and A/C system with a new compressor installed in June 2025. These thoughtful improvements make this home not only beautiful but also a smart investment for years to come.
Located in one of Southeast Ocala’s most convenient areas, you’ll enjoy quick access to top-rated schools, local parks, shopping, dining, and major roadways, making daily routines and commutes a breeze. Outdoor enthusiasts will appreciate being just minutes from scenic trails, sports fields, and recreational spots, while residents enjoy the quiet streets and sense of community that Ocala Highlands is known for.
With no flood zone concerns and all major systems updated, this move-in-ready home offers the perfect combination of comfort, quality, and location. Whether you’re a first-time buyer, a professional seeking convenience, or someone looking for a well-maintained home in one of Ocala’s most established neighborhoods, this property checks all the boxes.
Experience the lifestyle you’ve been searching for—modern upgrades, a peaceful setting, and a location that keeps you close to everything Ocala has to offer. Schedule your private showing today and discover why this Southeast Ocala home is the perfect place to call your own.
Listing Agent
ASHLEY YATES REALTY Brokerage Phone: 352-817-3804 License #3262187 Listed on: 06/05/2025
Home Details
Home Type
- Single Family
Est. Annual Taxes
- $1,009
Year Built
- Built in 1959
Lot Details
- 0.33 Acre Lot
- Lot Dimensions are 110x130
- South Facing Home
- Wood Fence
- Chain Link Fence
- Mature Landscaping
- Cleared Lot
- Property is zoned R1A
Home Design
- Brick Exterior Construction
- Shingle Roof
- Cement Siding
- Concrete Perimeter Foundation
Interior Spaces
- 1,817 Sq Ft Home
- 1-Story Property
- Crown Molding
- Ceiling Fan
- Sliding Doors
- Living Room
- Dining Room
- Den
- Bonus Room
- Views of Woods
Kitchen
- Range
- Dishwasher
- Stone Countertops
Flooring
- Tile
- Terrazzo
- Luxury Vinyl Tile
Bedrooms and Bathrooms
- 3 Bedrooms
- 2 Full Bathrooms
Laundry
- Laundry in unit
- Dryer
- Washer
Parking
- Ground Level Parking
- Driveway
- Off-Street Parking
Outdoor Features
- Covered Patio or Porch
- Shed
- Private Mailbox
Schools
- Ward-Highlands Elem. Elementary School
- Fort King Middle School
- Forest High School
Utilities
- Central Heating and Cooling System
Community Details
- No Home Owners Association
- Ocala Highlands Add Subdivision
Listing and Financial Details
- Visit Down Payment Resource Website
- Legal Lot and Block 17 / D
- Assessor Parcel Number 2783-004-017
Map
Home Values in the Area
Average Home Value in this Area
Tax History
| Year | Tax Paid | Tax Assessment Tax Assessment Total Assessment is a certain percentage of the fair market value that is determined by local assessors to be the total taxable value of land and additions on the property. | Land | Improvement |
|---|---|---|---|---|
| 2024 | $1,051 | $80,400 | -- | -- |
| 2023 | $1,051 | $78,058 | $0 | $0 |
| 2022 | $819 | $75,784 | $0 | $0 |
| 2021 | $821 | $73,577 | $0 | $0 |
| 2020 | $615 | $72,561 | $0 | $0 |
| 2019 | $612 | $70,930 | $0 | $0 |
| 2018 | $598 | $69,607 | $0 | $0 |
| 2017 | $599 | $68,175 | $0 | $0 |
| 2016 | $600 | $66,773 | $0 | $0 |
| 2015 | $608 | $66,309 | $0 | $0 |
| 2014 | $1,056 | $59,762 | $0 | $0 |
Property History
| Date | Event | Price | List to Sale | Price per Sq Ft | Prior Sale |
|---|---|---|---|---|---|
| 10/21/2025 10/21/25 | Pending | -- | -- | -- | |
| 09/26/2025 09/26/25 | Price Changed | $259,900 | -4.4% | $143 / Sq Ft | |
| 07/30/2025 07/30/25 | Price Changed | $272,000 | -3.5% | $150 / Sq Ft | |
| 06/05/2025 06/05/25 | For Sale | $281,900 | +661.9% | $155 / Sq Ft | |
| 03/07/2022 03/07/22 | Off Market | $37,000 | -- | -- | |
| 12/03/2014 12/03/14 | Sold | $89,000 | -14.4% | $51 / Sq Ft | View Prior Sale |
| 10/17/2014 10/17/14 | Pending | -- | -- | -- | |
| 03/10/2014 03/10/14 | For Sale | $104,000 | +181.1% | $59 / Sq Ft | |
| 07/18/2013 07/18/13 | Sold | $37,000 | +0.5% | $22 / Sq Ft | View Prior Sale |
| 05/30/2013 05/30/13 | Pending | -- | -- | -- | |
| 04/10/2013 04/10/13 | For Sale | $36,800 | -- | $22 / Sq Ft |
Purchase History
| Date | Type | Sale Price | Title Company |
|---|---|---|---|
| Warranty Deed | $89,900 | Advantage Title Llc | |
| Quit Claim Deed | -- | None Available | |
| Special Warranty Deed | $37,000 | New House Title Llc | |
| Trustee Deed | -- | None Available | |
| Interfamily Deed Transfer | $5,000 | -- |
Mortgage History
| Date | Status | Loan Amount | Loan Type |
|---|---|---|---|
| Open | $88,271 | FHA |
Source: Stellar MLS
MLS Number: OM702980
APN: 2783-004-017
- 3334 SE 4th St
- 3338 SE 6th St
- 506 SE 36th Ave
- 719 SE 34th Ave
- 608 SE 31st Terrace
- 3447 E Fort King St Unit 214
- 0 NE 36th Ave Unit MFROM696716
- 201 SE 31st Ave
- 3525 E Fort King St Unit 140
- 3507 E Fort King St Unit 135
- 203 SE 30th Ave
- 1145 SE 32nd Ave
- 1148 SE 33rd Ave
- 3310 SE 12th St
- 3621 SE 12th Place
- 148 SE 39th Terrace
- 2830 SE 7th St
- 1329 SE 36th Ave
- 2930 SE 11th St
- 2922 SE 11th St







