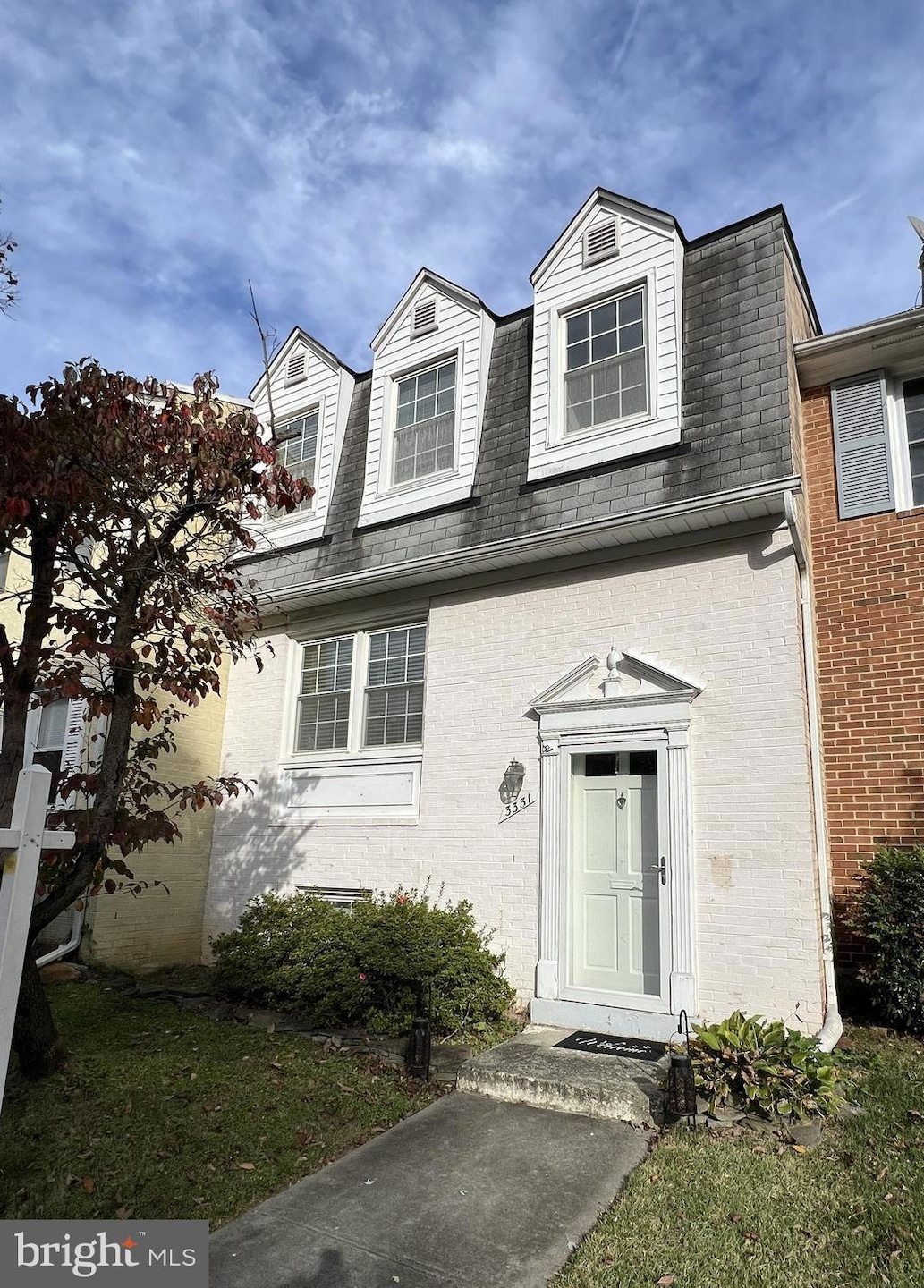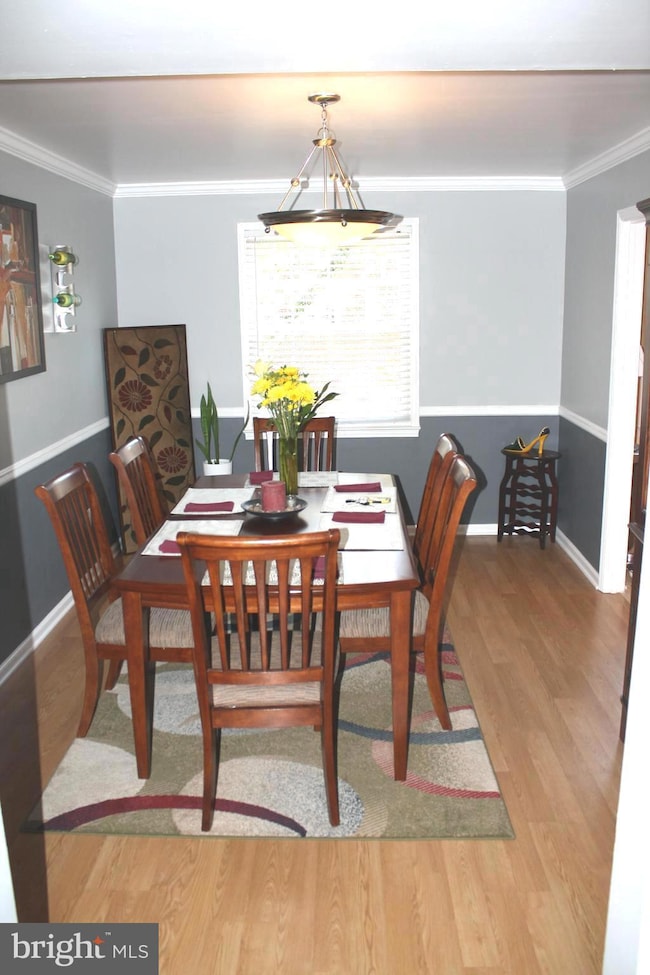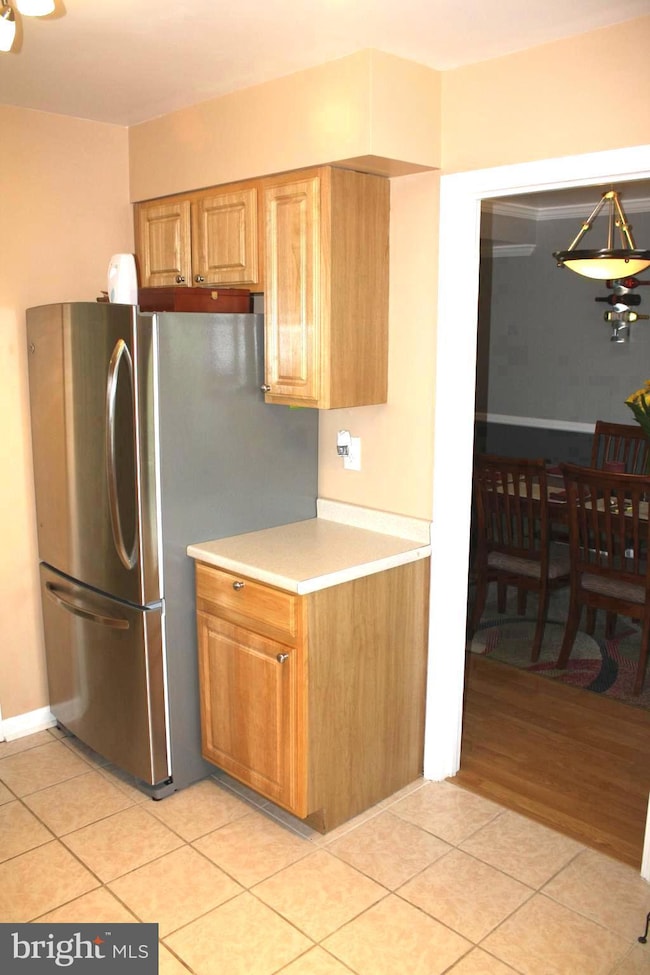3331 Webley Ct Annandale, VA 22003
Estimated payment $3,781/month
Highlights
- Recreation Room
- Traditional Architecture
- Tennis Courts
- Traditional Floor Plan
- Community Pool
- Community Center
About This Home
LOCATION!!! MINUTES TO EXPRESS 495/BELTWAY, RT 50 & RT 66, 2 MI TO DUNN LORING METRO AND WALK TO MERRIFIELD/MOSAIC DISTRICT WHERE THERE IS TONS OF SHOPPING AND RESTAURANTS! LESS THAN 1 MILE TO FAIRFAX HOSPITAL. THIS LOVELY ALL-BRICK TOWNHOME HAS 3 BEDROOMS, 2 FULL AND 2 HALF BATHS! THE KITCHEN HAS STAINLESS APPLIANCES, QUARTZ COUNTERS AND ROOM FOR A TABLE. THERE ALSO IS A SEPARATE DINING ROOM AND LARGE LIVING ROOM W/FRESH PAINT ON THE MAIN LEVEL. THE PRIMARY BEDROOM HAS A REMODELED PRIVATE EN-SUITE BATH. TWO ADDITIONAL BEDROOMS AND A FULL BATH COMPLETE THE UPPER LEVEL. THE FINISHED WALK-OUT BASEMENT HAS A REC ROOM, BUILT-INS, A WET BAR, HALF BATH AND LARGE STORAGE ROOM. WALK OUT TO THE PATIO AND FENCED REAR YARD (REAR PORTION BRAND NEW) FOR OUTDOOR ENTERTAINING. NEW HVAC COMPLETE SYSTEM AND NEW WATER HEATER! PAINTING OF THE EXTERIOR OF HOME WILL COMMENCE ON 11/10. STRATHMEADE SQUARE IS A LOVELY NEIGHBORHOOD WHICH OFFERS AMENITIES INCLUDING A POOL, CLUBHOUSE, SPORT COURT, TOT LOT, WALKING/JOGGING TRAILS, A GAZEBO AND OPEN GREEN SPACE. LOVELY HOME AND LOVELY NEIGHBORHOOD; DON'T MISS IT! NOTE, SOME OF THESE ARE OLDER PHOTOS AND ARE INCLUDED TO DEPICT ROOM SIZES/FURNITURE PLACEMENT.
Listing Agent
(703) 608-6342 cathy@cathyshometeam.com Keller Williams Realty/Lee Beaver & Assoc. License #0225064074 Listed on: 11/06/2025

Co-Listing Agent
(703) 969-8409 janice@cathyshometeam.com Keller Williams Realty/Lee Beaver & Assoc.
Townhouse Details
Home Type
- Townhome
Est. Annual Taxes
- $6,406
Year Built
- Built in 1968
Lot Details
- 1,361 Sq Ft Lot
- Back Yard Fenced
HOA Fees
- $170 Monthly HOA Fees
Home Design
- Traditional Architecture
- Brick Exterior Construction
- Architectural Shingle Roof
- Concrete Perimeter Foundation
Interior Spaces
- Property has 3 Levels
- Traditional Floor Plan
- Bar
- Chair Railings
- Ceiling Fan
- Living Room
- Dining Room
- Recreation Room
- Storage Room
Kitchen
- Breakfast Area or Nook
- Electric Oven or Range
- Stove
- Built-In Microwave
- Ice Maker
- Dishwasher
- Disposal
Flooring
- Ceramic Tile
- Luxury Vinyl Plank Tile
Bedrooms and Bathrooms
- 3 Bedrooms
- En-Suite Bathroom
Laundry
- Laundry Room
- Dryer
- Washer
Basement
- Walk-Out Basement
- Basement Fills Entire Space Under The House
Parking
- 2 Open Parking Spaces
- 2 Parking Spaces
- Parking Lot
- 1 Assigned Parking Space
Outdoor Features
- Patio
- Shed
Utilities
- Forced Air Heating and Cooling System
- Vented Exhaust Fan
- Electric Water Heater
- Phone Available
- Cable TV Available
Listing and Financial Details
- Tax Lot 14
- Assessor Parcel Number 0591 22 0014
Community Details
Overview
- Association fees include common area maintenance, pool(s), recreation facility, road maintenance, sewer, snow removal, trash
- Strathmeade Square Community Assn. HOA
- Strathmeade Square Subdivision, Waterford E Floorplan
Amenities
- Common Area
- Community Center
Recreation
- Tennis Courts
- Community Basketball Court
- Community Playground
- Community Pool
Map
Home Values in the Area
Average Home Value in this Area
Tax History
| Year | Tax Paid | Tax Assessment Tax Assessment Total Assessment is a certain percentage of the fair market value that is determined by local assessors to be the total taxable value of land and additions on the property. | Land | Improvement |
|---|---|---|---|---|
| 2025 | $6,012 | $554,110 | $180,000 | $374,110 |
| 2024 | $6,012 | $518,970 | $165,000 | $353,970 |
| 2023 | $5,550 | $491,790 | $155,000 | $336,790 |
| 2022 | $5,415 | $473,520 | $145,000 | $328,520 |
| 2021 | $5,047 | $430,050 | $135,000 | $295,050 |
| 2020 | $4,938 | $417,210 | $135,000 | $282,210 |
| 2019 | $4,818 | $407,080 | $130,000 | $277,080 |
| 2018 | $4,194 | $364,700 | $116,000 | $248,700 |
| 2017 | $4,234 | $364,700 | $116,000 | $248,700 |
| 2016 | $4,145 | $357,820 | $114,000 | $243,820 |
| 2015 | $3,869 | $346,720 | $110,000 | $236,720 |
| 2014 | $3,649 | $327,710 | $106,000 | $221,710 |
Property History
| Date | Event | Price | List to Sale | Price per Sq Ft |
|---|---|---|---|---|
| 11/06/2025 11/06/25 | For Sale | $585,000 | 0.0% | $359 / Sq Ft |
| 07/17/2024 07/17/24 | Rented | $2,800 | 0.0% | -- |
| 06/29/2024 06/29/24 | For Rent | $2,800 | +19.1% | -- |
| 01/30/2020 01/30/20 | Rented | $2,350 | 0.0% | -- |
| 01/17/2020 01/17/20 | For Rent | $2,350 | +4.4% | -- |
| 08/06/2016 08/06/16 | Rented | $2,250 | 0.0% | -- |
| 08/06/2016 08/06/16 | Under Contract | -- | -- | -- |
| 06/25/2016 06/25/16 | For Rent | $2,250 | +4.7% | -- |
| 08/29/2014 08/29/14 | Rented | $2,150 | 0.0% | -- |
| 08/24/2014 08/24/14 | Under Contract | -- | -- | -- |
| 07/30/2014 07/30/14 | For Rent | $2,150 | 0.0% | -- |
| 05/05/2013 05/05/13 | Rented | $2,150 | 0.0% | -- |
| 05/03/2013 05/03/13 | Under Contract | -- | -- | -- |
| 03/14/2013 03/14/13 | For Rent | $2,150 | -- | -- |
Purchase History
| Date | Type | Sale Price | Title Company |
|---|---|---|---|
| Special Warranty Deed | $376,000 | -- | |
| Quit Claim Deed | -- | -- |
Mortgage History
| Date | Status | Loan Amount | Loan Type |
|---|---|---|---|
| Open | $281,934 | VA |
Source: Bright MLS
MLS Number: VAFX2274912
APN: 0591-22-0014
- 3371 Breckenridge Ct
- 8316 Tobin Rd Unit 8316-11
- 8332 Glastonbury Ct
- 3316 Woodburn Village Dr Unit 12
- 8300 Tobin Rd Unit 23
- 3376 Woodburn Rd Unit 32
- 3436 Holly Rd
- 8415 Spicewood Ct
- 8510 Browning Ct
- 8819 Southwick St
- 7822 Holmes Run Dr
- 2993 Eskridge Rd
- 8502 Woodbine Ln
- 8085 Gatehouse Rd Unit 4
- 8058 Genea Way Unit 48
- 3003 Nicosh Cir Unit 3106
- 3021 Nicosh Cir Unit 1108
- 3116 White Daisy Place
- 2911 Charing Cross Rd Unit 16
- 3322 Elm Terrace
- 8316 Tobin Rd Unit 13
- 3335 Breckenridge Ct
- 8403 Thompson Rd
- 8406 Thompson Rd
- 3302 Woodburn Village Dr Unit 23
- 3300 Woodburn Village Dr Unit 23
- 3274 Applegate Ct
- 3356 Woodburn Rd Unit T3
- 8301 Anderson Dr
- 3313 Prosperity Ave
- 8281 Willow Oaks Corporate Dr
- 3116 Wynford Dr
- 2987 District Ave Unit FL4-ID8372A
- 2987 District Ave Unit FL3-ID8517A
- 2987 District Ave Unit FL2-ID8034A
- 2987 District Ave Unit FL0-ID6798A
- 2987 District Ave Unit FL6-ID8671A
- 2987 District Ave Unit FL2-ID8011A
- 2987 District Ave Unit FL4-ID6254A
- 2987 District Ave Unit FL6-ID8113A






