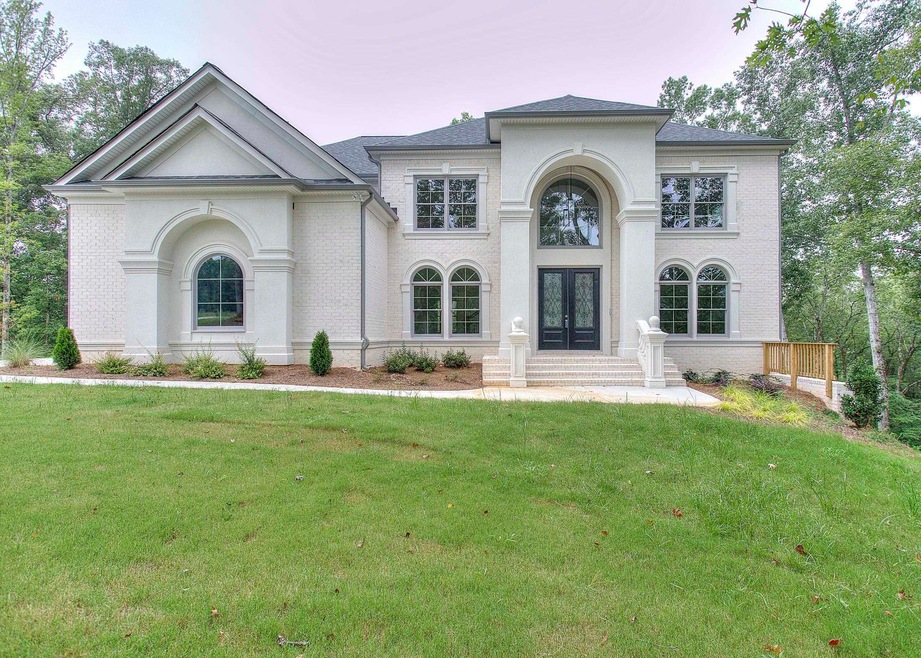
$968,500
- 5 Beds
- 4.5 Baths
- 3063 Reserve Ct SW
- Conyers, GA
Our Klondike Plan - Builder has pulled out all the stops! Professionally decorated showcase home. Designed with modern living in mind, it offers luxurious comfort, thoughtful details, and ultimate convenience. The home is perfect for those looking to settle into a space where no detail has been overlooked. The Klondike offers a spacious open-concept layout with soaring ceilings and abundant
Kenneth Harper Keller Williams Premier
