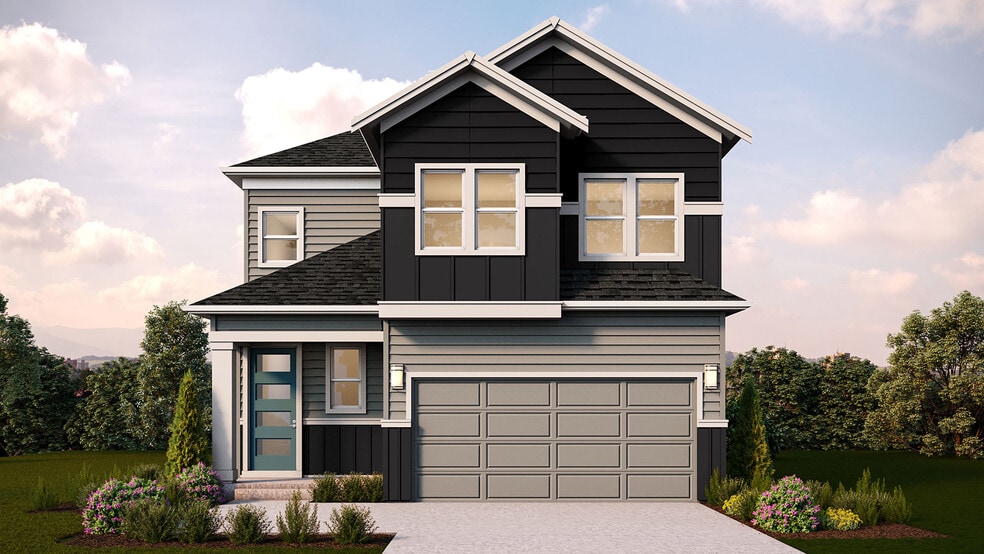Estimated payment $7,216/month
Highlights
- New Construction
- Cedar Wood Elementary School Rated A
- Mud Room
About This Home
The Hazelwood floor plan is a spacious and functional home. The main floor features a two-car garage with a mud room and a welcoming entrance foyer that leads to an open-concept living area including a kitchen, living room, and nook. A bedroom and powder provide flexibility to make the space work for your needs. The upper floor includes a primary suite with a walk-in closet and an en-suite bathroom with a double vanity, providing a private and relaxing space. Three additional bedrooms share a 3/4 bathroom, offering ample space for a variety of uses. The upper floor also includes a utility. The Hazelwood floor plan is perfect for those looking for a comfortable and welcoming home with plenty of room for entertaining, hobbies, or work.
Sales Office
| Monday |
11:00 AM - 6:00 PM
|
| Tuesday |
11:00 AM - 6:00 PM
|
| Wednesday |
1:00 PM - 6:00 PM
|
| Thursday |
Closed
|
| Friday |
Closed
|
| Saturday |
11:00 AM - 6:00 PM
|
| Sunday |
11:00 AM - 6:00 PM
|
Home Details
Home Type
- Single Family
Parking
- 2 Car Garage
Home Design
- New Construction
Interior Spaces
- 2-Story Property
- Mud Room
Bedrooms and Bathrooms
- 3 Bedrooms
Community Details
- Property has a Home Owners Association
Map
About the Builder
- Tambark Estates
- 10 160th Place SE
- 5 xx 158th St SE
- 18612 51st Ave SE
- Amara Grove
- 3807 194th Place SE
- 3812 194th Ln SE
- 13811 48th Dr SE Unit A
- Birch
- 13815 48th Dr SE
- 9 160th St SE
- Elmbrook - Single Family Homes
- Elmbrook - Townhomes
- Palmero
- 1322 194th St SE Unit D4
- 1322 194th St SE Unit D5
- 1322 194th St SE Unit D1
- 1322 194th St SE Unit B6
- 1322 194th St SE Unit E6
- 1322 194th St SE Unit E1

