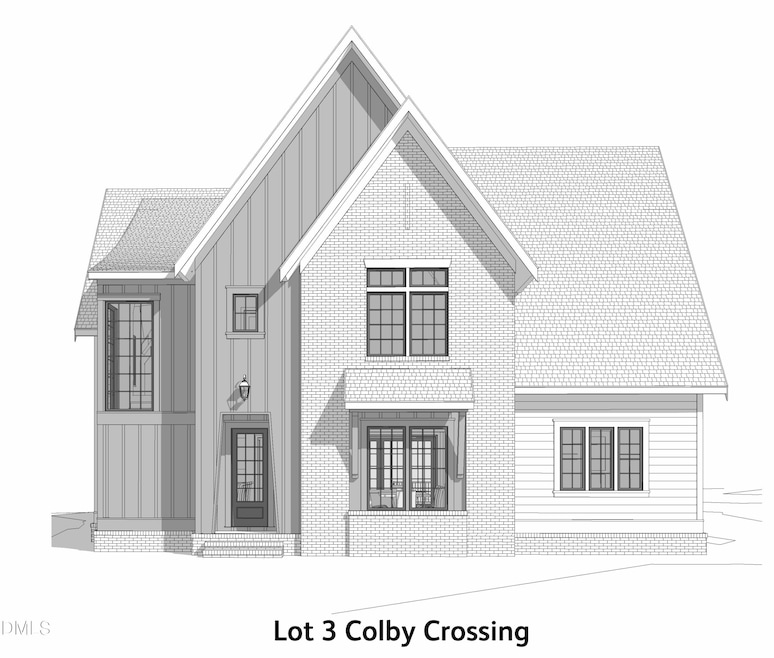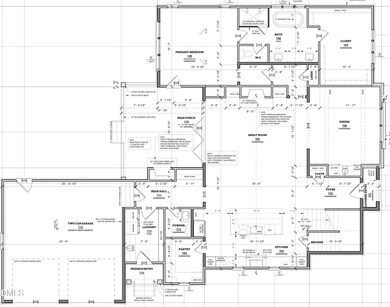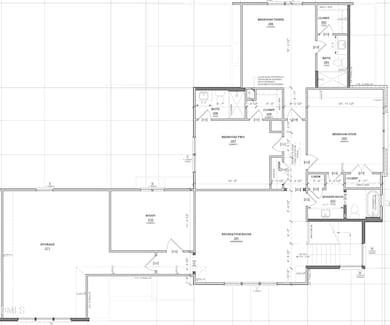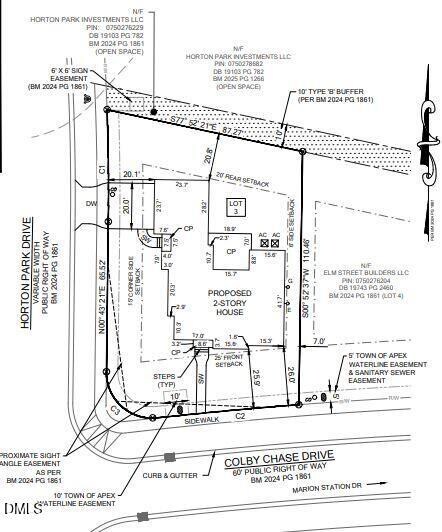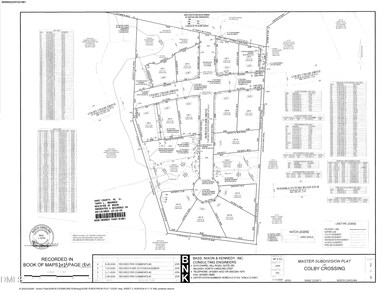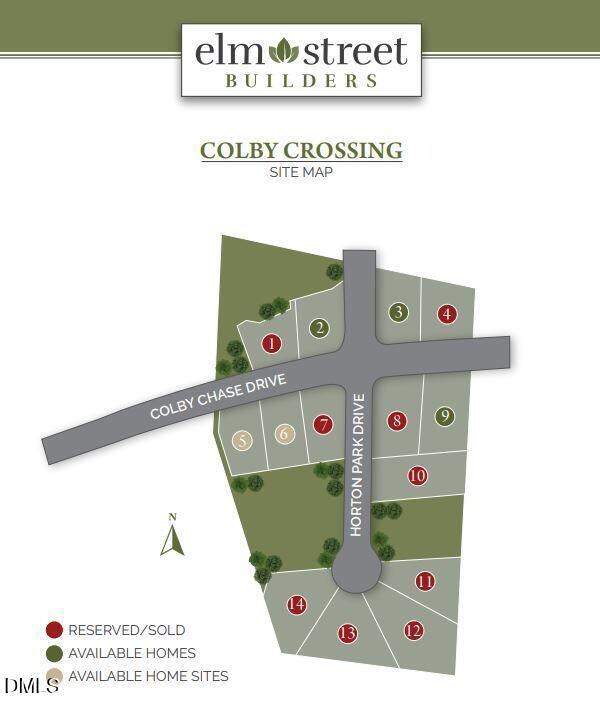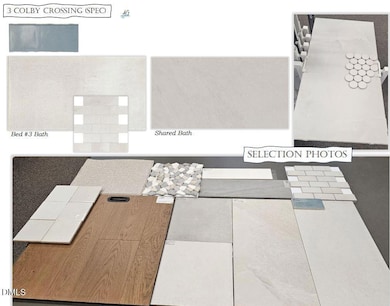3332 Colby Chase Dr Unit Lot 3 Apex, NC 27539
Middle Creek NeighborhoodEstimated payment $8,174/month
Highlights
- Remodeled in 2025
- Open Floorplan
- Transitional Architecture
- Lufkin Road Middle School Rated A
- Family Room with Fireplace
- Cathedral Ceiling
About This Home
What a delight to discover this much loved plan, the Carlisle, currently under construction--one of the final opportunities in the sought after neighborhood of Colby Crossing, with just 14 exquisitely crafted homes by award-winning Elm Street Builders. Tucked into a wooded enclave among the trees and established neighborhoods, you'll find this custom built spec home offering an inspired, open floor plan with stylish, premium finishes. Featuring 10' ceilings with abundant natural light, you'll love the seamless flow from the chef's kitchen with daylight pantry, to the family room and dining room, and the covered porch with fireplace just beyond. Also on the main level is the elegant, private primary suite with soaring, beamed ceilings and the luxury bath of your dreams! Upstairs find 3 additional bedrooms each with ensuite baths, a recreation room and a private office tucked into the perfect setting. There's also plenty of convenient walk-in attic storage. All this in a truly prime location just minutes form downtown Apex, medical facilities, shops and restaurants, golf and fitness, and easy access to I-540 and RDU. There is even direct access to Apex's new greenway trail. Expected completion is May, 2026 and, if you act soon, you may be able to choose all or some of your own design selections! [Photos in this listing are of a similar home by the builder, and are representational only.]
Home Details
Home Type
- Single Family
Year Built
- Remodeled in 2025
Lot Details
- 10,019 Sq Ft Lot
- Corner Lot
HOA Fees
- $42 Monthly HOA Fees
Parking
- 2 Car Attached Garage
- Side Facing Garage
- Private Driveway
Home Design
- Home is estimated to be completed on 5/31/26
- Transitional Architecture
- Cottage
- Brick Veneer
- Shingle Roof
- Cement Siding
Interior Spaces
- 3,620 Sq Ft Home
- 2-Story Property
- Open Floorplan
- Built-In Features
- Crown Molding
- Beamed Ceilings
- Cathedral Ceiling
- Ceiling Fan
- Gas Log Fireplace
- Entrance Foyer
- Family Room with Fireplace
- 2 Fireplaces
- Great Room
- Dining Room
- Home Office
- Bonus Room
- Crawl Space
- Unfinished Attic
Kitchen
- Butlers Pantry
- Built-In Oven
- Gas Range
- Range Hood
- Microwave
- Dishwasher
- Kitchen Island
- Quartz Countertops
Flooring
- Wood
- Carpet
- Tile
Bedrooms and Bathrooms
- 4 Bedrooms
- Primary Bedroom on Main
- Walk-In Closet
- Double Vanity
- Private Water Closet
- Bathtub with Shower
- Walk-in Shower
Laundry
- Laundry Room
- Laundry on main level
Outdoor Features
- Covered Patio or Porch
- Outdoor Fireplace
Schools
- Woods Creek Elementary School
- Lufkin Road Middle School
- Felton Grove High School
Utilities
- Central Air
- Floor Furnace
- Heating System Uses Natural Gas
- Heat Pump System
- Natural Gas Connected
- Tankless Water Heater
- Cable TV Available
Community Details
- Association fees include storm water maintenance
- Colby Chase Homeowner's Association, Phone Number (919) 810-9163
- Built by ELM STREET BUILDERS
- Colby Crossing Subdivision, The Carlisle Floorplan
Listing and Financial Details
- Home warranty included in the sale of the property
- Assessor Parcel Number 0520539
Map
Home Values in the Area
Average Home Value in this Area
Property History
| Date | Event | Price | List to Sale | Price per Sq Ft |
|---|---|---|---|---|
| 10/30/2025 10/30/25 | For Sale | $1,299,000 | -- | $359 / Sq Ft |
Source: Doorify MLS
MLS Number: 10130578
- 3340 Colby Chase Dr Unit Lot 2
- 3325 Colby Chase Dr Unit Lot 9
- 2340 Horton Park Dr
- 680 Wickham Ridge Rd
- 2273 Horton Park Dr
- 2271 Horton Park Dr
- 2269 Horton Park Dr
- 2267 Horton Park Dr
- 2265 Horton Park Dr
- 2259 Horton Park Dr
- 2324 Horton Park Dr
- 2257 Horton Park Dr
- 2341 Horton Park Dr
- 2332 Horton Park Dr
- 2329 Horton Park Dr
- 2253 Horton Park Dr
- 2325 Horton Park Dr
- 2328 Horton Park Dr
- 102 Gallent Hedge Trail
- 746 Wickham Ridge Rd
- 114 Gallent Hedge Trail
- 738 Wickham Ridge Rd
- 314 Cabana Dr
- 2377 Redbud Tree Dr
- 121 Red Bark Ct
- 145 Fountain Springs Rd
- 200 McChesney Hill Loop
- 4816 Holly Brook Dr
- 241 Commons Dr
- 4704 Holly Brook Dr
- 4616 Holly Brook Dr
- 2600 Harvest Creek Place
- 104 Wellspring Dr
- 5705 Katha Dr
- 113 Morena Dr
- 115 Willow View Ln
- 221 Butterbiggins Ln
- 2000 Trellis Pointe Dr
- 1000 Broadstone Way Unit A2
- 1000 Broadstone Way Unit B1
