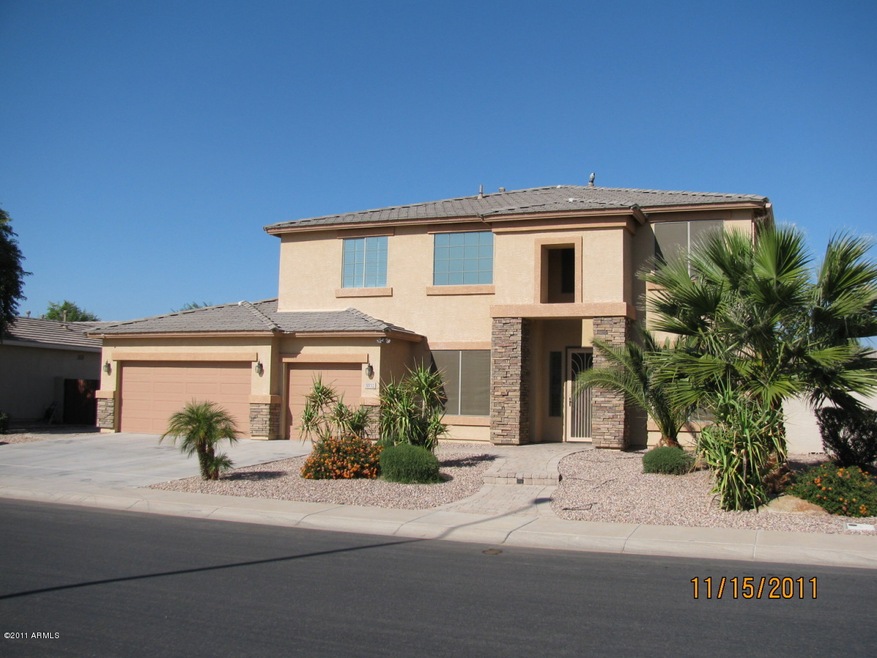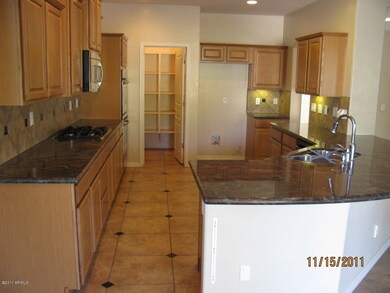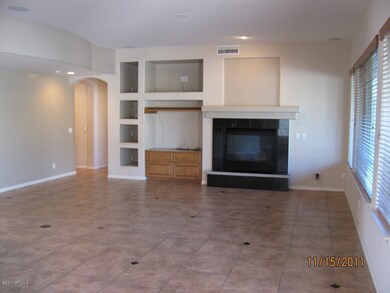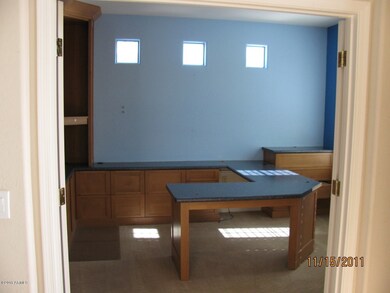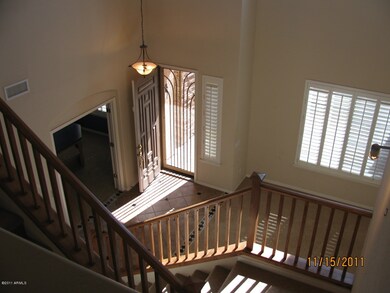
3332 E Canyon Way Chandler, AZ 85249
South Chandler NeighborhoodHighlights
- Private Pool
- Granite Countertops
- Eat-In Kitchen
- Audrey & Robert Ryan Elementary School Rated A
- Covered patio or porch
- Dual Vanity Sinks in Primary Bathroom
About This Home
As of May 2018PRICED FOR IMMEDIATE SALE!!! EXCELLENT BUYER OPPORTUNITY!!! ATTRACTIVE NEIGHBORHOOD!!! ROOM FOR EVERYONE & UPGRADES THRU-OUT!!! OPEN FLOOR PLAN W/BASEMENT. MAIN LEVEL DEN/OFFICE, FORMAL LIVING, FAMILY RM W/GAS FIREPLACE, EAT-IN-KITCHEN, 2ND OFFICE/DEN, POWDER RM, MASTER BD & BATH, INSIDE LAUNDRY RM, & MORE. UPSTAIRS: 4 GUEST BDRMS (SPLIT 2-2), 2 BATHS, & HUGH LOFT OR TEEN ROOM!!! FINISHED BASEMENT W/HUGE BONUS OR MEDIA RM, GUEST BDRM & BATH. 3G, BACKYARD POOL, SEPARATE PLAY AREA, CPATIO, B-I BBQ, & MORE. INTERIOR N/S LOT. GRANITE COUNTERTOPS, NICE APPLINACES, & MORE. HOME IS SOLD AS-IS WHERE IS WITH NO WARRANTIES OR REPRESENTATIONS EXPRESSED OR IMPLIED WHATSOEVER. NO SPDS OR CLUE REPORT AVAILABLE. SUBMIT ALL AS-IS OFFERS NOW FOR SELLER REVIEW & APPROVAL
Last Agent to Sell the Property
Fathom Realty Elite License #SA020707000 Listed on: 11/17/2011

Last Buyer's Agent
Richard Kovarik
HomeSmart License #SA623916000

Home Details
Home Type
- Single Family
Est. Annual Taxes
- $2,011
Year Built
- Built in 2005
Lot Details
- 10,146 Sq Ft Lot
- Desert faces the front of the property
- Block Wall Fence
- Artificial Turf
HOA Fees
- $75 Monthly HOA Fees
Parking
- 3 Car Garage
Home Design
- Wood Frame Construction
- Tile Roof
- Stucco
Interior Spaces
- 4,712 Sq Ft Home
- 2-Story Property
- Ceiling height of 9 feet or more
- Ceiling Fan
- Gas Fireplace
- Family Room with Fireplace
- Washer and Dryer Hookup
- Finished Basement
Kitchen
- Eat-In Kitchen
- Gas Cooktop
- Built-In Microwave
- Granite Countertops
Flooring
- Carpet
- Tile
Bedrooms and Bathrooms
- 6 Bedrooms
- Primary Bathroom is a Full Bathroom
- 4.5 Bathrooms
- Dual Vanity Sinks in Primary Bathroom
- Bathtub With Separate Shower Stall
Outdoor Features
- Private Pool
- Covered patio or porch
- Fire Pit
Schools
- Audrey & Robert Ryan Elementary School
- Willie & Coy Payne Jr. High Middle School
- Perry High School
Utilities
- Zoned Heating and Cooling System
- Heating System Uses Natural Gas
- High Speed Internet
- Cable TV Available
Community Details
- Association fees include ground maintenance
- Brooks Ranch Association, Phone Number (602) 437-4777
- Built by MARACAY HOMES
- Brooks Ranch Subdivision, Basement Home Floorplan
Listing and Financial Details
- Tax Lot 35
- Assessor Parcel Number 304-74-051
Ownership History
Purchase Details
Home Financials for this Owner
Home Financials are based on the most recent Mortgage that was taken out on this home.Purchase Details
Home Financials for this Owner
Home Financials are based on the most recent Mortgage that was taken out on this home.Purchase Details
Home Financials for this Owner
Home Financials are based on the most recent Mortgage that was taken out on this home.Purchase Details
Home Financials for this Owner
Home Financials are based on the most recent Mortgage that was taken out on this home.Purchase Details
Home Financials for this Owner
Home Financials are based on the most recent Mortgage that was taken out on this home.Purchase Details
Purchase Details
Home Financials for this Owner
Home Financials are based on the most recent Mortgage that was taken out on this home.Purchase Details
Purchase Details
Home Financials for this Owner
Home Financials are based on the most recent Mortgage that was taken out on this home.Purchase Details
Home Financials for this Owner
Home Financials are based on the most recent Mortgage that was taken out on this home.Similar Homes in the area
Home Values in the Area
Average Home Value in this Area
Purchase History
| Date | Type | Sale Price | Title Company |
|---|---|---|---|
| Interfamily Deed Transfer | -- | Accommodation | |
| Interfamily Deed Transfer | -- | American Title Service Agenc | |
| Warranty Deed | $505,000 | American Title Service Agenc | |
| Interfamily Deed Transfer | -- | Grand Canyon Title Agency | |
| Special Warranty Deed | $375,400 | Stewart Title & Trust Of Pho | |
| Interfamily Deed Transfer | -- | Stewart Title & Trust Of Pho | |
| Trustee Deed | $349,000 | Security Title Agency | |
| Interfamily Deed Transfer | -- | Tsa Title Agency | |
| Interfamily Deed Transfer | -- | None Available | |
| Interfamily Deed Transfer | -- | Westland Title Agency Of Az | |
| Special Warranty Deed | $603,587 | First American Title Ins Co |
Mortgage History
| Date | Status | Loan Amount | Loan Type |
|---|---|---|---|
| Open | $434,500 | New Conventional | |
| Closed | $453,100 | New Conventional | |
| Previous Owner | $374,500 | New Conventional | |
| Previous Owner | $356,630 | New Conventional | |
| Previous Owner | $356,630 | New Conventional | |
| Previous Owner | $544,600 | New Conventional | |
| Previous Owner | $540,000 | New Conventional | |
| Previous Owner | $100,000 | Credit Line Revolving | |
| Previous Owner | $99,640 | Credit Line Revolving | |
| Previous Owner | $531,000 | Fannie Mae Freddie Mac |
Property History
| Date | Event | Price | Change | Sq Ft Price |
|---|---|---|---|---|
| 05/31/2018 05/31/18 | Sold | $505,000 | -3.4% | $107 / Sq Ft |
| 02/12/2018 02/12/18 | Price Changed | $522,700 | -0.4% | $111 / Sq Ft |
| 10/26/2017 10/26/17 | Price Changed | $524,700 | -2.8% | $111 / Sq Ft |
| 09/19/2017 09/19/17 | For Sale | $539,700 | +43.8% | $115 / Sq Ft |
| 02/07/2012 02/07/12 | Sold | $375,400 | +0.9% | $80 / Sq Ft |
| 12/07/2011 12/07/11 | Pending | -- | -- | -- |
| 11/17/2011 11/17/11 | For Sale | $371,900 | -- | $79 / Sq Ft |
Tax History Compared to Growth
Tax History
| Year | Tax Paid | Tax Assessment Tax Assessment Total Assessment is a certain percentage of the fair market value that is determined by local assessors to be the total taxable value of land and additions on the property. | Land | Improvement |
|---|---|---|---|---|
| 2025 | $4,246 | $52,171 | -- | -- |
| 2024 | $4,154 | $49,686 | -- | -- |
| 2023 | $4,154 | $66,750 | $13,350 | $53,400 |
| 2022 | $4,006 | $50,470 | $10,090 | $40,380 |
| 2021 | $4,125 | $47,630 | $9,520 | $38,110 |
| 2020 | $4,097 | $45,400 | $9,080 | $36,320 |
| 2019 | $3,934 | $44,000 | $8,800 | $35,200 |
| 2018 | $3,803 | $42,060 | $8,410 | $33,650 |
| 2017 | $3,538 | $40,550 | $8,110 | $32,440 |
| 2016 | $3,380 | $39,810 | $7,960 | $31,850 |
| 2015 | $3,230 | $37,880 | $7,570 | $30,310 |
Agents Affiliated with this Home
-
J
Seller's Agent in 2018
Jennifer Felker
Infinity & Associates Real Estate
-

Buyer's Agent in 2018
Aimee Burrell
Elpis Real Estate Boutique
(480) 216-2644
4 in this area
55 Total Sales
-

Seller's Agent in 2012
Jeffrey Miller
Fathom Realty Elite
(480) 250-0131
75 Total Sales
-

Seller Co-Listing Agent in 2012
Ruth Miller
Fathom Realty Elite
(480) 250-0131
77 Total Sales
-
R
Buyer's Agent in 2012
Richard Kovarik
HomeSmart
Map
Source: Arizona Regional Multiple Listing Service (ARMLS)
MLS Number: 4677894
APN: 304-74-051
- 3173 E Canyon Way
- 3332 E Powell Place
- 4453 S Huachuca Way
- 3407 E Glacier Place
- 3445 E Grand Canyon Dr
- 3556 E Bartlett Place
- 3344 E Grand Canyon Dr
- 3809 E Lynx Place
- 5122 S Miller Place
- 3840 E San Mateo Way
- 3852 E Bartlett Way
- 2876 E Cherrywood Place
- 3219 E Mahogany Place
- 4067 S White Dr
- 3654 E San Pedro Place
- 4630 S Amethyst Dr
- 2994 E Mahogany Place
- 2646 E Bartlett Place
- 3994 E Grand Canyon Place
- 5291 S Bradshaw Place
