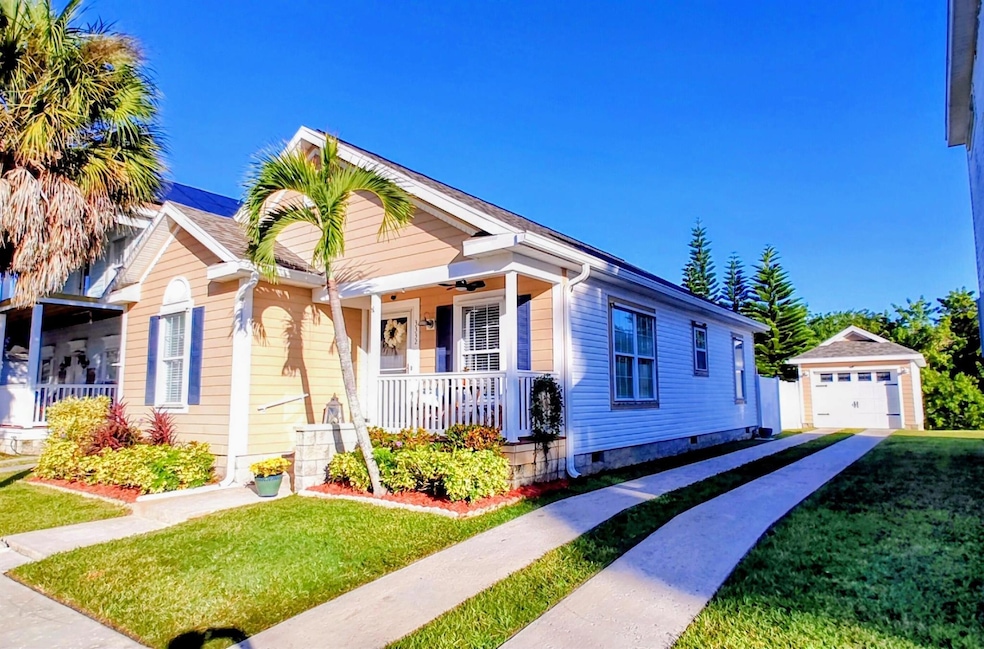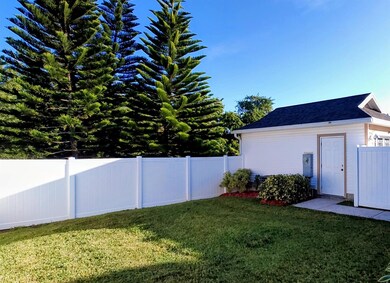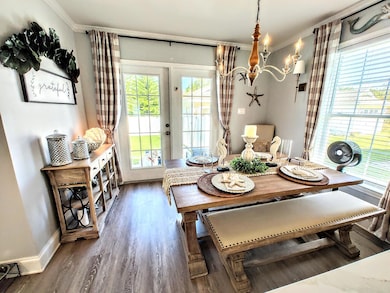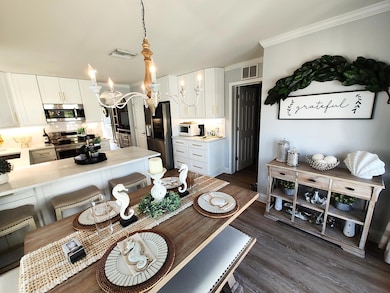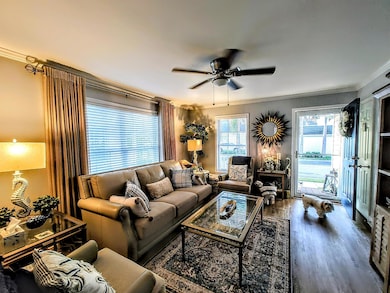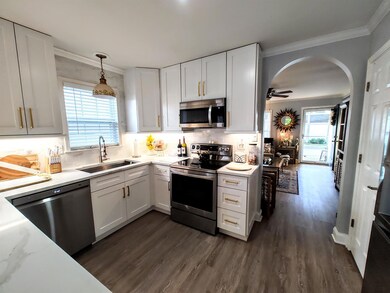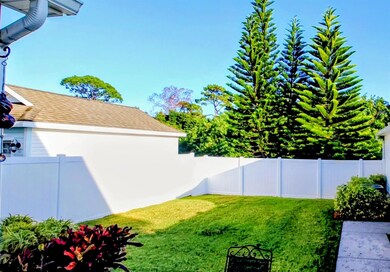3332 N Park Dr Fort Pierce, FL 34982
Fort Pierce South NeighborhoodEstimated payment $2,072/month
Highlights
- Porch
- Open Patio
- French Doors
- Crown Molding
- Laundry Room
- Central Heating and Cooling System
About This Home
OMG! A Must See Move in Ready Key West Style Bungalow w/ many New Custom Upgraded Features! Some of the Features include a BRAND NEW ROOF, A $20,000+ Kitchen w/ Upper White 42'' Shaker Cabinets w/ Gold Hardware, Under the Counter Lighting Throughout. All Lower Cabinets w/ Draws only for easy access, Quartz Counter Tops w/ Matching Subway Tiles for Backsplash w/ tiles around the Kitchen Window as an Added Feature, Coffee Bar, Crown Molding Throughout Home including Bath Areas, New Stainless Steel Appliances, Double French Doors w/ Great View of Green Lawn, New White Vinyl Fencing & Beautiful Norfolk Pines w/ No Back Neighbors. Electrical Upgrades, Bathroom Upgrades, Plumbing Upgrades, Expensive Sump Pump Upgrade, All New Luxury Vinyl Flooring Throughout & an Awesome Detached 1 Car Garage!
Home Details
Home Type
- Single Family
Est. Annual Taxes
- $2,686
Year Built
- Built in 2006
Lot Details
- 4,356 Sq Ft Lot
- Fenced
- Sprinkler System
HOA Fees
- $135 Monthly HOA Fees
Parking
- 1 Car Garage
- Garage Door Opener
Home Design
- Frame Construction
- Shingle Roof
- Composition Roof
Interior Spaces
- 1,232 Sq Ft Home
- 1-Story Property
- Crown Molding
- Blinds
- French Doors
- Combination Kitchen and Dining Room
- Vinyl Flooring
- Fire and Smoke Detector
- Laundry Room
Kitchen
- Electric Range
- Microwave
- Dishwasher
- Disposal
Bedrooms and Bathrooms
- 3 Bedrooms
- Split Bedroom Floorplan
- 2 Full Bathrooms
- Dual Sinks
Outdoor Features
- Open Patio
- Porch
Utilities
- Central Heating and Cooling System
- Underground Utilities
- Electric Water Heater
Community Details
- Association fees include ground maintenance
- Magnolia Square Subdivision
Listing and Financial Details
- Assessor Parcel Number 242870300310004
Map
Home Values in the Area
Average Home Value in this Area
Tax History
| Year | Tax Paid | Tax Assessment Tax Assessment Total Assessment is a certain percentage of the fair market value that is determined by local assessors to be the total taxable value of land and additions on the property. | Land | Improvement |
|---|---|---|---|---|
| 2024 | $3,782 | $155,595 | -- | -- |
| 2023 | $3,782 | $210,400 | $61,300 | $149,100 |
| 2022 | $3,339 | $170,800 | $44,300 | $126,500 |
| 2021 | $2,977 | $139,100 | $31,000 | $108,100 |
| 2020 | $2,749 | $126,400 | $24,400 | $102,000 |
| 2019 | $2,492 | $109,000 | $10,600 | $98,400 |
| 2018 | $2,135 | $90,600 | $5,500 | $85,100 |
| 2017 | $1,924 | $76,000 | $3,500 | $72,500 |
| 2016 | $1,749 | $66,600 | $3,500 | $63,100 |
| 2015 | $1,594 | $59,600 | $3,500 | $56,100 |
| 2014 | $1,424 | $54,340 | $0 | $0 |
Property History
| Date | Event | Price | List to Sale | Price per Sq Ft | Prior Sale |
|---|---|---|---|---|---|
| 11/10/2025 11/10/25 | For Sale | $324,900 | +15.9% | $264 / Sq Ft | |
| 06/20/2023 06/20/23 | Sold | $280,250 | +5.8% | $227 / Sq Ft | View Prior Sale |
| 06/05/2023 06/05/23 | Pending | -- | -- | -- | |
| 06/01/2023 06/01/23 | For Sale | $265,000 | -- | $215 / Sq Ft |
Purchase History
| Date | Type | Sale Price | Title Company |
|---|---|---|---|
| Warranty Deed | $280,300 | Omega National Title Agency | |
| Quit Claim Deed | -- | Attorney | |
| Warranty Deed | $64,000 | Attorney | |
| Warranty Deed | $185,000 | Crystal Title & Escrow Co In |
Mortgage History
| Date | Status | Loan Amount | Loan Type |
|---|---|---|---|
| Previous Owner | $147,900 | Fannie Mae Freddie Mac |
Source: BeachesMLS
MLS Number: R11139655
APN: 24-28-703-0031-0004
- 3432 Southern Pines Dr
- 3474 Southern Pines Dr
- 0 Southern Pines Dr
- 00 Maravilla Blvd
- 2101 Dade Rd
- 1991 Dade Rd
- 3115 Maravilla Blvd
- 2140 Bell Ave
- 2002 Bell Ave
- 2209 Barbara Ave
- 2302 Barbara Ave
- 3419 W Lake Dr
- 3781 S 25th St
- 920 Revels Ln
- 3112 Oleander Ave
- Tbd Mura Dr
- 3107 Mura Dr
- 1001 Tortugas Ave
- 3108 Mura Dr
- 3007 Summit St
- 3351 Liberty Square Way
- 3374 N Park Dr
- 2133 Sibley Ave
- 2135 Sibley Ave
- 2147 Sibley Ave
- 3114 S 22nd St
- 3176 S 25th St
- 3171 Morning Dew Ln
- 951 Fra Mar Place Unit A
- 930 Wagner Place Unit a
- 3929 Sabal Way
- 2912 Briarmeric Way
- 2825 Stoneway Ln
- 3944 Sabal Way
- 2903 Briarmeric Way
- 2630 Creekside Dr
- 2700 Creekside Dr Unit 2700
- 2608 Covenant Dr
- 2804 Estancia Way
- 2101 Cortez Blvd
