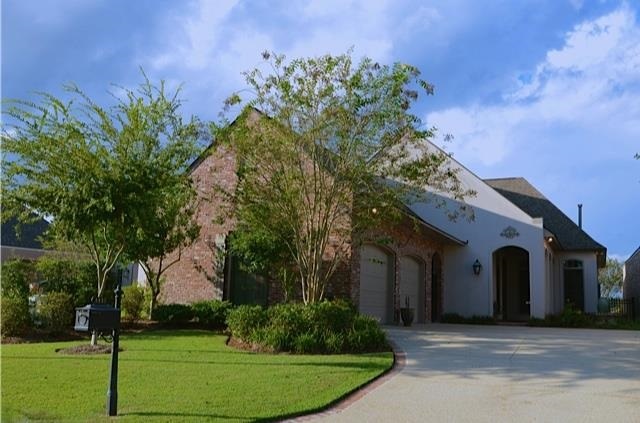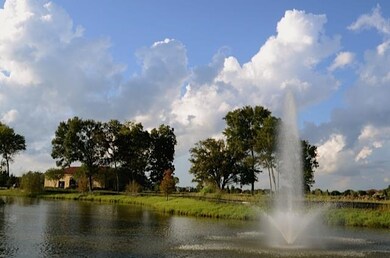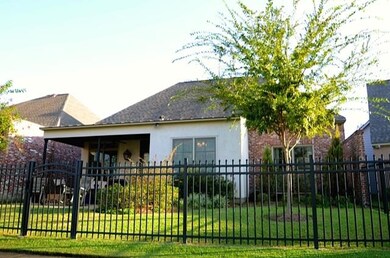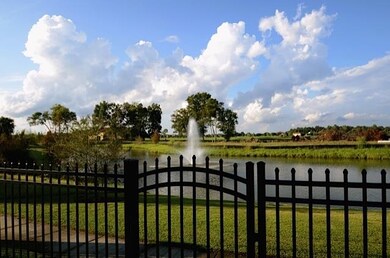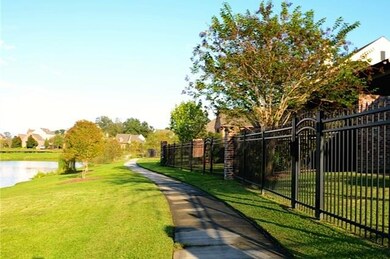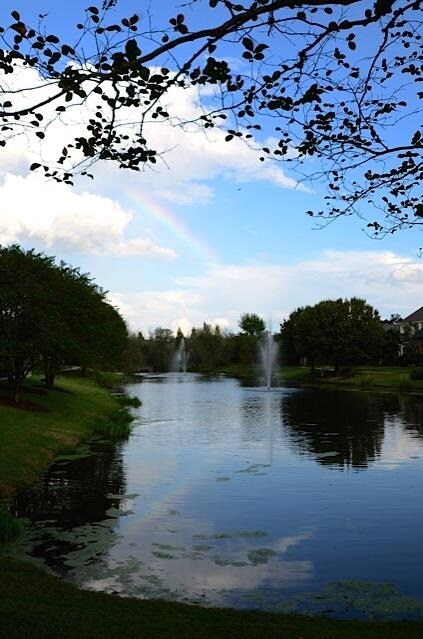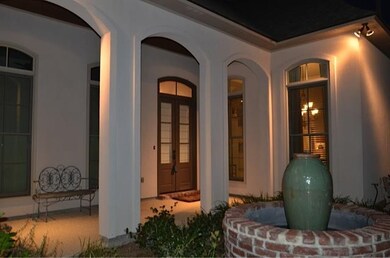
3332 Rue D Orleans Baton Rouge, LA 70810
Highlights
- Lake Front
- Clubhouse
- Wood Flooring
- Golf Course Community
- French Architecture
- Granite Countertops
About This Home
As of January 2021Welcome to a truly unique custom garden home in exclusive University Club Plantation. This delightful 3 bedroom/2.5 bath will appeal to all buyers across the spectrum offering the convenience of location to UClub and memberships for golf, tennis, swimming, and clubhouse activities. Also accessible to LSU and downtown areas, as well as Bluebonnet shopping and nearby interstate transportation. This virtually new home four year old home has beautiful 12ft ceilings with crown moldings. Spacious rooms afford lots of windows light on a bright neutral decor with sunset lake views. The outdoor kitchen even boasts a sink and drink refrigerator. The foyer invites you in from a wide welcoming front courtyard porch. It is the focal point for the lovely dining area once inside. Transitioning past the dining room into the large living area with a beautiful fireplace opposite the large window wall framing lake and golf course views. The kitchen is functionally open yet buffered by a generous solid granite topped island with iron corbels supporting the bar counter. Large double stainless undermount sink and matching stainless GE Profile appliances are just the right touch to accent tall painted cabinets with custom cabinetry such as pullout spice drawers on both sides of cooktop. The walk-in pantry provides additional storage all the extras. Adjacent keeping room is framed by an antique yet another multi-purpose space, it can be used as breakfast dining, playroom, office, or just a comfortable den. Convenient to kitchen, the outdoor living porch has a built-in gas grill and rotisserie, excellent for entertaining and enjoying the evening sunset view across the water. Fenced rear yard provides extra privacy. Split floor plan allows private master on one wing w/hickory wood floors and tile in oversize bath suite complete with built-ins and large walk in closet. 6ft Whirlpool jetted soaking tub and tile built shower with granite bench make you feel like you are on vacation every day.
Last Agent to Sell the Property
Louisiana Homes Real Estate License #0000016707 Listed on: 10/12/2014
Home Details
Home Type
- Single Family
Est. Annual Taxes
- $6,013
Year Built
- Built in 2010
Lot Details
- Lot Dimensions are 50.5 x 140
- Lake Front
- Level Lot
HOA Fees
- $75 Monthly HOA Fees
Home Design
- French Architecture
- Brick Exterior Construction
- Slab Foundation
- Frame Construction
- Stucco
Interior Spaces
- 2,532 Sq Ft Home
- 1-Story Property
- Built-In Desk
- Crown Molding
- Ceiling height of 9 feet or more
- Ceiling Fan
- Gas Log Fireplace
- Window Treatments
- Living Room
- Formal Dining Room
- Home Office
- Keeping Room
- Water Views
- Attic Access Panel
Kitchen
- Built-In Self-Cleaning Oven
- Gas Oven
- Gas Cooktop
- Microwave
- Dishwasher
- Kitchen Island
- Granite Countertops
- Disposal
Flooring
- Wood
- Carpet
- Ceramic Tile
Bedrooms and Bathrooms
- 3 Bedrooms
- En-Suite Primary Bedroom
- Walk-In Closet
Laundry
- Laundry Room
- Gas Dryer Hookup
Home Security
- Home Security System
- Fire and Smoke Detector
Parking
- 2 Car Garage
- Garage Door Opener
Outdoor Features
- Covered Patio or Porch
- Outdoor Gas Grill
Location
- Mineral Rights
Utilities
- Central Heating and Cooling System
- Heating System Uses Gas
- Cable TV Available
Community Details
Overview
- Built by Ken Montgomery Builders, Inc.
Amenities
- Clubhouse
Recreation
- Golf Course Community
- Community Playground
- Community Pool
- Park
Ownership History
Purchase Details
Home Financials for this Owner
Home Financials are based on the most recent Mortgage that was taken out on this home.Purchase Details
Home Financials for this Owner
Home Financials are based on the most recent Mortgage that was taken out on this home.Purchase Details
Home Financials for this Owner
Home Financials are based on the most recent Mortgage that was taken out on this home.Similar Homes in Baton Rouge, LA
Home Values in the Area
Average Home Value in this Area
Purchase History
| Date | Type | Sale Price | Title Company |
|---|---|---|---|
| Deed | $429,000 | Choice Title Inc | |
| Warranty Deed | $423,000 | -- | |
| Warranty Deed | $440,000 | -- |
Mortgage History
| Date | Status | Loan Amount | Loan Type |
|---|---|---|---|
| Open | $375,000 | Future Advance Clause Open End Mortgage | |
| Previous Owner | $358,700 | New Conventional | |
| Previous Owner | $100,000 | New Conventional |
Property History
| Date | Event | Price | Change | Sq Ft Price |
|---|---|---|---|---|
| 01/25/2021 01/25/21 | Sold | -- | -- | -- |
| 12/07/2020 12/07/20 | Pending | -- | -- | -- |
| 12/05/2020 12/05/20 | For Sale | $425,000 | -7.1% | $168 / Sq Ft |
| 04/06/2015 04/06/15 | Sold | -- | -- | -- |
| 03/01/2015 03/01/15 | Pending | -- | -- | -- |
| 10/12/2014 10/12/14 | For Sale | $457,500 | -- | $181 / Sq Ft |
Tax History Compared to Growth
Tax History
| Year | Tax Paid | Tax Assessment Tax Assessment Total Assessment is a certain percentage of the fair market value that is determined by local assessors to be the total taxable value of land and additions on the property. | Land | Improvement |
|---|---|---|---|---|
| 2024 | $6,013 | $50,640 | $8,700 | $41,940 |
| 2023 | $6,013 | $42,900 | $8,700 | $34,200 |
| 2022 | $4,996 | $42,900 | $8,700 | $34,200 |
| 2021 | $4,902 | $42,900 | $8,700 | $34,200 |
| 2020 | $4,870 | $43,040 | $8,700 | $34,340 |
| 2019 | $4,741 | $40,200 | $8,700 | $31,500 |
| 2018 | $4,680 | $40,200 | $8,700 | $31,500 |
| 2017 | $4,680 | $40,200 | $8,700 | $31,500 |
| 2016 | $3,716 | $40,200 | $8,700 | $31,500 |
| 2015 | $3,712 | $40,200 | $8,700 | $31,500 |
| 2014 | $4,049 | $44,000 | $8,700 | $35,300 |
| 2013 | -- | $44,000 | $8,700 | $35,300 |
Agents Affiliated with this Home
-
Lisa Oliver

Seller's Agent in 2021
Lisa Oliver
Latter & Blum
(225) 978-5936
4 in this area
88 Total Sales
-
Chris Thomas

Buyer's Agent in 2021
Chris Thomas
Smart Move Real Estate
(225) 335-9475
1 in this area
79 Total Sales
-
Lauren Pierson
L
Seller's Agent in 2015
Lauren Pierson
Louisiana Homes Real Estate
(225) 343-8222
3 Total Sales
-
Alissa Jenkins

Buyer's Agent in 2015
Alissa Jenkins
Latter & Blum
(225) 773-7054
18 in this area
325 Total Sales
Map
Source: Greater Baton Rouge Association of REALTORS®
MLS Number: 2014001300
APN: 02559269
- 220 Fieldhouse Ave
- 3546 Rue D Orleans
- 3137 Rue D Orleans
- 3647 Rue D Orleans
- 125 Tiger Dr
- 3129 Veranda Green Ave
- 255 S Club Ave
- 3005 Rue D Orleans
- 3027 Lac D Or Ave
- 3130 Veranda Square Ave
- 415 Clock Tower Dr
- 410 Clock Tower Dr
- 15505 Espirit Dr
- 3140 Veranda View Ave
- 510 S Club Ave
- 3258 Mcclendon Ct
- 3226 Coates Crossing
- 3139 Tradition Ave
- 3216 Broad Magnolia Ct
- 3037 Tradition Ave
