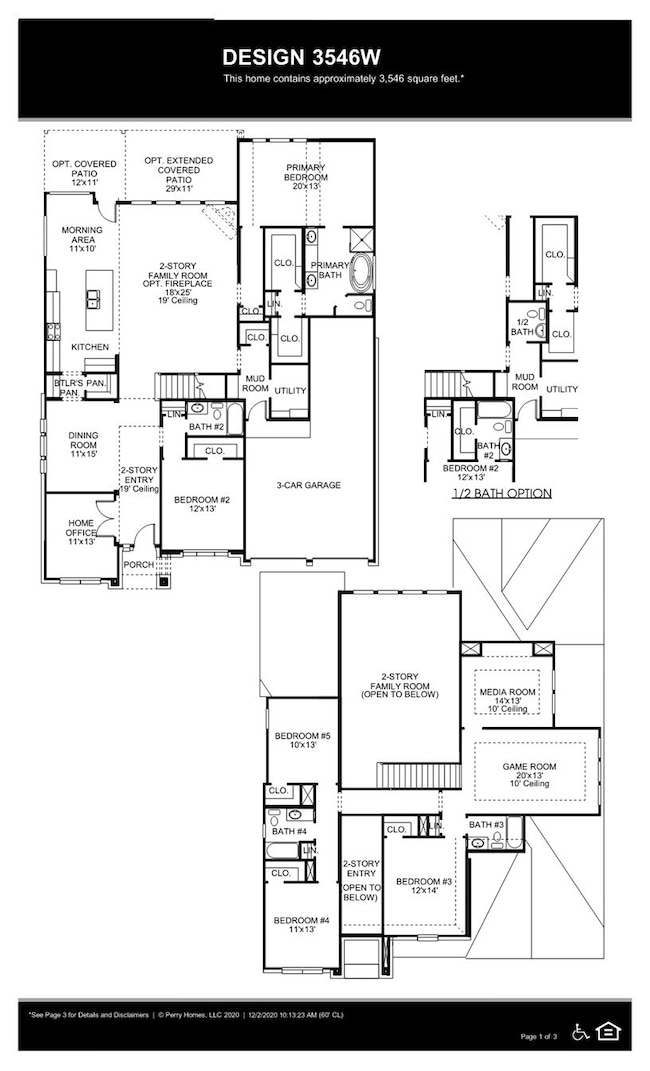3332 Santolina Way Celina, TX 75009
Estimated payment $4,593/month
Highlights
- New Construction
- Open Floorplan
- Vaulted Ceiling
- Moore Middle School Rated A-
- Clubhouse
- Traditional Architecture
About This Home
This home is located at 3332 Santolina Way, Celina, TX 75009 and is currently priced at $771,900, approximately $217 per square foot. This property was built in 2025. 3332 Santolina Way is a home located in Collin County with nearby schools including Celina Primary School, Moore Middle School, and Celina High School.
Listing Agent
Perry Homes Realty LLC Brokerage Phone: 713-948-6666 License #0439466 Listed on: 10/23/2025
Home Details
Home Type
- Single Family
Est. Annual Taxes
- $5,289
Year Built
- Built in 2025 | New Construction
Lot Details
- 10,149 Sq Ft Lot
- Wood Fence
- Corner Lot
- Interior Lot
- Sprinkler System
HOA Fees
- $92 Monthly HOA Fees
Parking
- 3 Car Attached Garage
- Front Facing Garage
- Tandem Parking
- Garage Door Opener
Home Design
- Traditional Architecture
- Brick Exterior Construction
- Slab Foundation
- Composition Roof
Interior Spaces
- 3,546 Sq Ft Home
- 2-Story Property
- Open Floorplan
- Vaulted Ceiling
- Ceiling Fan
- Decorative Lighting
- Gas Log Fireplace
- Fireplace Features Masonry
- Family Room with Fireplace
Kitchen
- Eat-In Kitchen
- Gas Cooktop
- Microwave
- Dishwasher
- Kitchen Island
- Disposal
Flooring
- Carpet
- Ceramic Tile
Bedrooms and Bathrooms
- 5 Bedrooms
- Walk-In Closet
- 4 Full Bathrooms
- Low Flow Plumbing Fixtures
Laundry
- Laundry in Utility Room
- Dryer Hookup
Home Security
- Prewired Security
- Smart Home
- Carbon Monoxide Detectors
- Fire and Smoke Detector
Eco-Friendly Details
- Energy-Efficient Appliances
Outdoor Features
- Covered Patio or Porch
- Rain Gutters
Schools
- Bobby Ray-Afton Martin Elementary School
- Celina High School
Utilities
- Central Heating and Cooling System
- Heating System Uses Natural Gas
- Vented Exhaust Fan
- Underground Utilities
- Tankless Water Heater
- High Speed Internet
- Cable TV Available
Listing and Financial Details
- Legal Lot and Block 7 / P
- Assessor Parcel Number R1320600P00701
Community Details
Overview
- Association fees include all facilities, management, ground maintenance
- Vision Community Association
- North Sky Subdivision
- Greenbelt
Amenities
- Clubhouse
- Community Mailbox
Recreation
- Tennis Courts
- Community Playground
- Community Pool
- Park
- Trails
Map
Home Values in the Area
Average Home Value in this Area
Tax History
| Year | Tax Paid | Tax Assessment Tax Assessment Total Assessment is a certain percentage of the fair market value that is determined by local assessors to be the total taxable value of land and additions on the property. | Land | Improvement |
|---|---|---|---|---|
| 2025 | $5,289 | $103,950 | $103,950 | -- |
| 2024 | -- | $118,125 | $118,125 | -- |
Property History
| Date | Event | Price | List to Sale | Price per Sq Ft |
|---|---|---|---|---|
| 10/23/2025 10/23/25 | Pending | -- | -- | -- |
| 10/23/2025 10/23/25 | For Sale | $771,900 | -- | $218 / Sq Ft |
Purchase History
| Date | Type | Sale Price | Title Company |
|---|---|---|---|
| Special Warranty Deed | -- | Executive Title Company |
Source: North Texas Real Estate Information Systems (NTREIS)
MLS Number: 21094601
APN: R-13206-00P-0070-1
- 3324 Santolina Way
- 3329 Santolina Way
- 501 Barn Swallow Dr
- 3321 Santolina Way
- 517 Barn Swallow Dr
- 3340 Lacebark Ln
- 405 Barn Swallow Dr
- 3325 Lacebark Ln
- 3317 Lacebark Ln
- 3304 Chinaberry St
- 313 Barn Swallow Dr
- 309 Barn Swallow Dr
- 3200 Lacebark Ln
- 3208 Chinaberry St
- 3124 Lacebark Ln
- 305 Barn Swallow Dr
- 3128 Chinaberry St
- 3121 Lacebark Ln
- 3116 Lacebark Ln
- 3124 Chinaberry St






