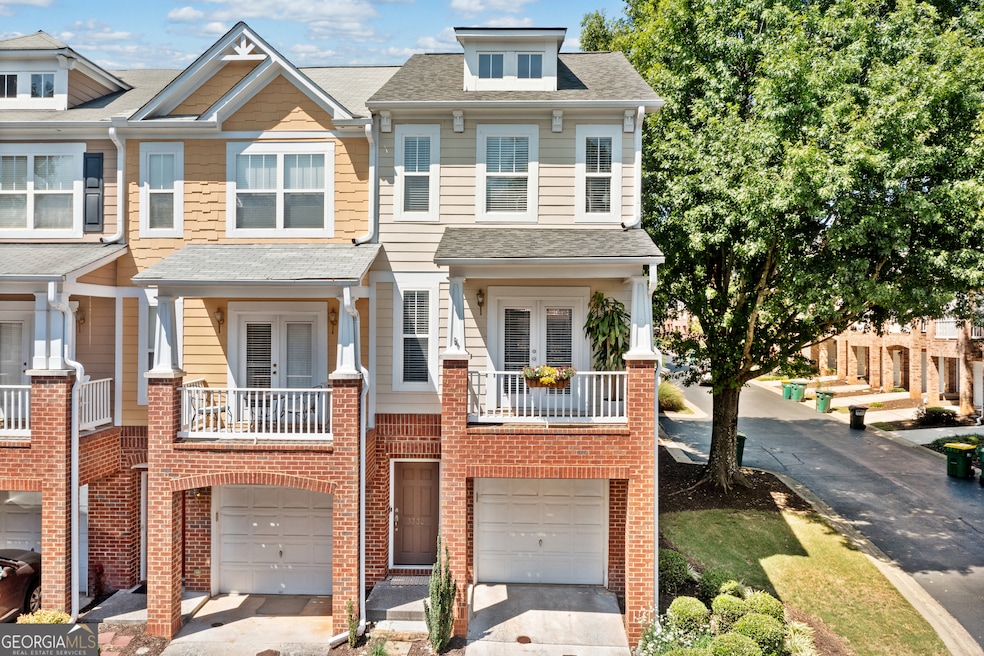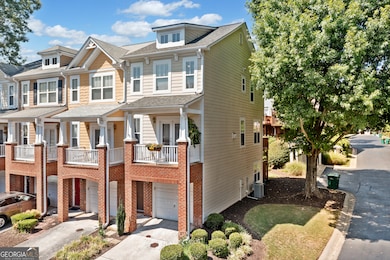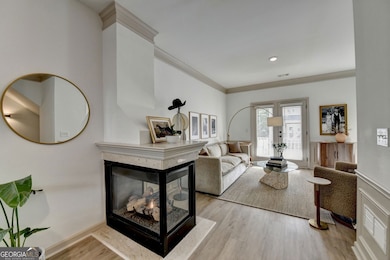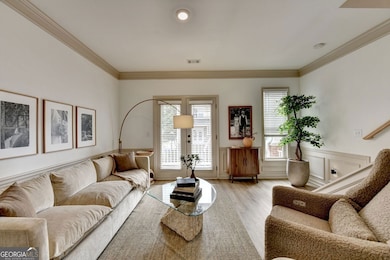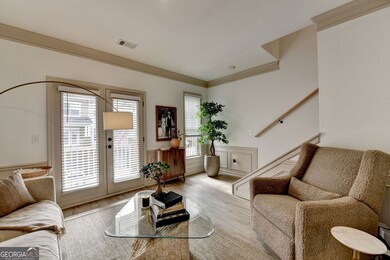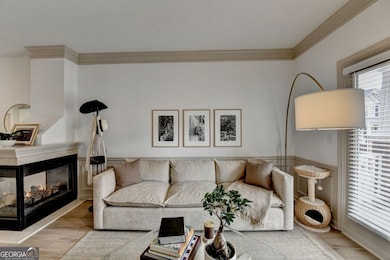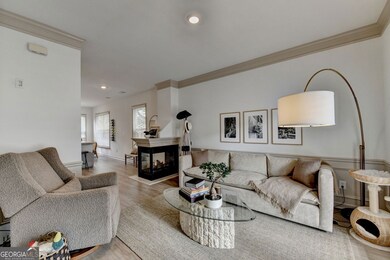3332 Seaward View Alpharetta, GA 30004
Estimated payment $2,537/month
Highlights
- Deck
- Traditional Architecture
- End Unit
- Hopewell Middle School Rated A
- Bonus Room
- Community Pool
About This Home
Beautifully updated townhome in the heart of sought-after Alpharetta! This move-in ready home shines with all new luxury vinyl plank flooring throughout, matching LVP stair treads, and new handrails and hardware for a clean, modern look. The entire interior has been freshly painted, including repainted cabinets with new pulls and knobs, giving the kitchen and baths a fresh, designer feel. Enjoy new toilets, vanities, mirrors, bath fixtures, and glass shower door - plus floor-to-ceiling tile in the master shower and new tile in both ensuite baths. The powder bath features stylish wainscoting, adding charm and character. Every detail has been touched - from new blinds throughout to a brand-new front deck and back deck perfect for relaxing outdoors. Lower level has large room perfect for extra bedroom, office or additional living area. Major systems are in excellent shape with a new roof (2020), new HVAC (2022), and newer appliances, countertops, sink, and faucet - plus a brand-new dishwasher! Ideally located near top-rated schools, shopping, dining, and GA-400, this home combines modern updates with low-maintenance Alpharetta living. A true turnkey gem - just unpack and enjoy!
Listing Agent
BHHS Georgia Properties Brokerage Phone: License #337699 Listed on: 10/30/2025

Townhouse Details
Home Type
- Townhome
Est. Annual Taxes
- $1,633
Year Built
- Built in 2004
Lot Details
- 436 Sq Ft Lot
- End Unit
HOA Fees
- $210 Monthly HOA Fees
Home Design
- Traditional Architecture
- Brick Exterior Construction
- Slab Foundation
- Composition Roof
Interior Spaces
- 1,492 Sq Ft Home
- 3-Story Property
- Ceiling Fan
- Family Room with Fireplace
- Bonus Room
- Carpet
Kitchen
- Breakfast Bar
- Dishwasher
- Disposal
Bedrooms and Bathrooms
- 2 Bedrooms
- Walk-In Closet
- Double Vanity
Laundry
- Laundry Room
- Laundry on upper level
Home Security
Parking
- 1 Car Garage
- Garage Door Opener
Outdoor Features
- Balcony
- Deck
- Patio
Schools
- Cogburn Woods Elementary School
- Hopewell Middle School
- Cambridge High School
Utilities
- Forced Air Zoned Cooling and Heating System
- Underground Utilities
- Gas Water Heater
- Cable TV Available
Listing and Financial Details
- Legal Lot and Block 1204 / 3
Community Details
Overview
- Association fees include ground maintenance, pest control, tennis, trash, water
- Wyndham Subdivision
Recreation
- Community Pool
Security
- Fire and Smoke Detector
Map
Home Values in the Area
Average Home Value in this Area
Tax History
| Year | Tax Paid | Tax Assessment Tax Assessment Total Assessment is a certain percentage of the fair market value that is determined by local assessors to be the total taxable value of land and additions on the property. | Land | Improvement |
|---|---|---|---|---|
| 2025 | $282 | $149,160 | $24,680 | $124,480 |
| 2023 | $282 | $134,360 | $26,960 | $107,400 |
| 2022 | $1,531 | $108,720 | $25,080 | $83,640 |
| 2021 | $1,520 | $96,920 | $15,440 | $81,480 |
| 2020 | $1,534 | $104,360 | $15,360 | $89,000 |
| 2019 | $266 | $86,760 | $33,640 | $53,120 |
| 2018 | $1,614 | $74,800 | $15,560 | $59,240 |
| 2017 | $1,344 | $58,000 | $4,400 | $53,600 |
| 2016 | $1,338 | $58,000 | $4,400 | $53,600 |
| 2015 | $1,960 | $57,600 | $4,400 | $53,200 |
| 2014 | $1,599 | $52,160 | $5,520 | $46,640 |
Property History
| Date | Event | Price | List to Sale | Price per Sq Ft | Prior Sale |
|---|---|---|---|---|---|
| 10/30/2025 10/30/25 | For Sale | $415,000 | +15.3% | $278 / Sq Ft | |
| 11/08/2024 11/08/24 | Sold | $360,000 | -4.0% | $241 / Sq Ft | View Prior Sale |
| 09/04/2024 09/04/24 | Pending | -- | -- | -- | |
| 08/30/2024 08/30/24 | For Sale | $375,000 | +72.9% | $251 / Sq Ft | |
| 09/28/2018 09/28/18 | Sold | $216,900 | 0.0% | $145 / Sq Ft | View Prior Sale |
| 08/31/2018 08/31/18 | Pending | -- | -- | -- | |
| 08/24/2018 08/24/18 | Price Changed | $216,900 | -0.5% | $145 / Sq Ft | |
| 07/30/2018 07/30/18 | For Sale | $217,900 | +50.3% | $146 / Sq Ft | |
| 01/15/2015 01/15/15 | Sold | $145,000 | 0.0% | $97 / Sq Ft | View Prior Sale |
| 12/25/2014 12/25/14 | Pending | -- | -- | -- | |
| 12/25/2014 12/25/14 | Off Market | $145,000 | -- | -- | |
| 12/08/2014 12/08/14 | Pending | -- | -- | -- | |
| 11/21/2014 11/21/14 | For Sale | $149,900 | +57.5% | $100 / Sq Ft | |
| 06/24/2012 06/24/12 | Sold | $95,170 | 0.0% | $64 / Sq Ft | View Prior Sale |
| 05/25/2012 05/25/12 | Pending | -- | -- | -- | |
| 04/22/2012 04/22/12 | For Sale | $95,170 | -- | $64 / Sq Ft |
Purchase History
| Date | Type | Sale Price | Title Company |
|---|---|---|---|
| Warranty Deed | $360,000 | -- | |
| Warranty Deed | $216,900 | -- | |
| Warranty Deed | $145,000 | -- | |
| Warranty Deed | $95,170 | -- | |
| Warranty Deed | -- | -- | |
| Foreclosure Deed | -- | -- | |
| Deed | $169,900 | -- |
Mortgage History
| Date | Status | Loan Amount | Loan Type |
|---|---|---|---|
| Open | $342,000 | New Conventional | |
| Previous Owner | $222,105 | No Value Available | |
| Previous Owner | $137,500 | New Conventional | |
| Previous Owner | $96,733 | FHA | |
| Previous Owner | $167,275 | FHA |
Source: Georgia MLS
MLS Number: 10634295
APN: 22-5390-0757-152-5
- 3309 Regatta Grove
- 3307 Regatta Grove
- 14183 Yacht Terrace Unit 107
- 3299 Regatta Grove
- 3245 Highway 9 N
- 13974 Sunfish Bend Unit 4103
- 3584 Archgate Ct
- 3443 Latitude Cove
- 3243 Chipping Wood Ct
- 14535 Eighteenth Fairway
- 13960 Highway 9 N
- 14470 Creek Club Dr Unit 2
- 2838 Bethany Bend
- 1095 S Bethany Creek Dr
- 3309 Bethany Bend
- 465 Majestic Cove
- 14480 Morning Mountain Way
- 3567 Archgate Ct
- 3587 Archgate Ct
- 240 White Pines Dr
- 665 Alstonefield Dr
- 2290 Grand Jct
- 6210 Elmshorn Way
- 910 Deerfield Crossing Dr
- 13357 Aventide Ln
- 820 Camelon Ct
- 1620 Grand Jct
- 13352 Harpley Ct
- 13447 Aventide Ln Unit 3
- 3842 Avensong Village Cir
- 1010 Meliora Rd
- 3471 Avensong Village Cir
- 720 Avening Ct
- 1369 Thornborough Dr
- 13310 Marrywood Dr
- 1044 Annazanes Ct
- 13201 Deerfield Pkwy
