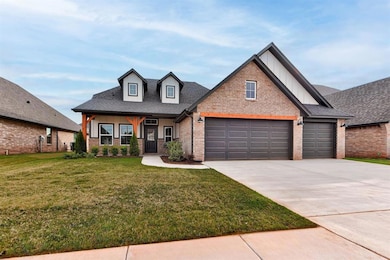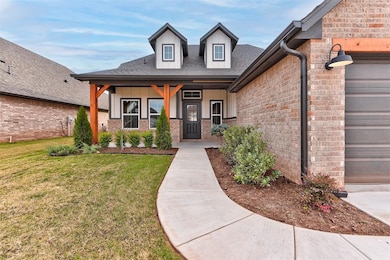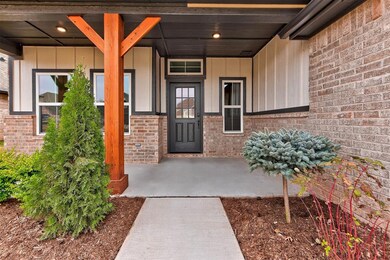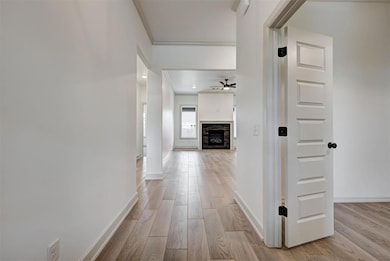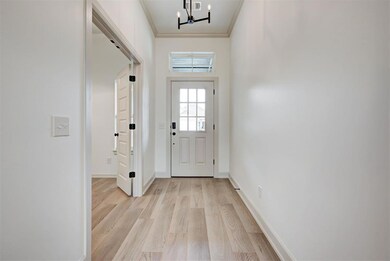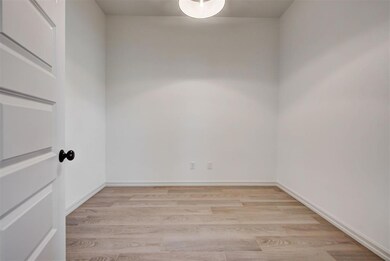Estimated payment $2,675/month
Highlights
- New Construction
- Modern Farmhouse Architecture
- Bonus Room
- Myers Elementary School Rated A-
- Wood Flooring
- Mud Room
About This Home
The Fenwick at Castlewood Trails is a stunning Zero Energy Ready Home in the Yukon school district, featuring the popular Opposites Attract design package. With a farmhouse-style exterior, covered front porch, and 3-car garage, this energy-efficient home offers a flex room with French doors—perfect for a home office, hobby space, or playroom. The open living area features a gas fireplace and wood tile floors, leading to a modern kitchen with quartz countertops, a large island, and pull-out cabinets. The bright dining area opens to a back patio, ideal for entertaining. The private primary suite boasts a 6-foot soaking tub, walk-in shower with Schluter waterproofing, dual vanities, and a spacious closet with direct access to the laundry room. Two secondary bedrooms share a full bath and linen closet. Near the garage, there’s a mudroom, coat closet, and half bath. Additional highlights: healthy air filtration, tankless water heater, full sprinkler system, and storm shelter. Built for top-tier energy efficiency with spray foam insulation, 2"x6" walls, ENERGY STAR appliances, high-performance windows, and a precision HVAC system. Floor plan represents base plan; variations may occur.
Home Details
Home Type
- Single Family
Year Built
- Built in 2025 | New Construction
Lot Details
- 6,970 Sq Ft Lot
- West Facing Home
- Interior Lot
- Sprinkler System
HOA Fees
- $33 Monthly HOA Fees
Parking
- 3 Car Attached Garage
- Garage Door Opener
- Driveway
Home Design
- Modern Farmhouse Architecture
- Craftsman Architecture
- Pillar, Post or Pier Foundation
- Brick Frame
- Composition Roof
Interior Spaces
- 2,075 Sq Ft Home
- 1-Story Property
- Ceiling Fan
- Self Contained Fireplace Unit Or Insert
- Metal Fireplace
- Mud Room
- Bonus Room
- Attic Vents
- Laundry Room
Kitchen
- Electric Oven
- Gas Range
- Free-Standing Range
- Microwave
- Dishwasher
- Disposal
Flooring
- Wood
- Carpet
- Tile
Bedrooms and Bathrooms
- 3 Bedrooms
- Soaking Tub
Eco-Friendly Details
- Mechanical Fresh Air
Outdoor Features
- Covered Patio or Porch
- Rain Gutters
Schools
- Myers Elementary School
- Yukon Middle School
- Yukon High School
Utilities
- Central Heating and Cooling System
- Programmable Thermostat
- Tankless Water Heater
- High Speed Internet
- Cable TV Available
Community Details
- Association fees include maintenance common areas
- Mandatory home owners association
Listing and Financial Details
- Legal Lot and Block 4 / 34
Map
Home Values in the Area
Average Home Value in this Area
Tax History
| Year | Tax Paid | Tax Assessment Tax Assessment Total Assessment is a certain percentage of the fair market value that is determined by local assessors to be the total taxable value of land and additions on the property. | Land | Improvement |
|---|---|---|---|---|
| 2024 | -- | $581 | $581 | -- |
Property History
| Date | Event | Price | List to Sale | Price per Sq Ft |
|---|---|---|---|---|
| 09/12/2025 09/12/25 | Price Changed | $422,400 | -1.5% | $204 / Sq Ft |
| 04/30/2025 04/30/25 | For Sale | $428,900 | -- | $207 / Sq Ft |
Purchase History
| Date | Type | Sale Price | Title Company |
|---|---|---|---|
| Special Warranty Deed | $70,500 | Chicago Title | |
| Special Warranty Deed | $70,500 | Chicago Title |
Mortgage History
| Date | Status | Loan Amount | Loan Type |
|---|---|---|---|
| Open | $334,793 | Construction |
Source: MLSOK
MLS Number: 1167476
APN: 090153676
- 3328 Slate River Dr
- 3313 Gunnison River Dr
- 3401 Slate River Dr
- 3405 Slate River Dr
- 3333 Slate River Dr
- 3329 Slate River Dr
- 3409 Slate River Dr
- 3325 Slate River Dr
- Forrester Plan at Castlewood Trails
- Murphy Plan at Castlewood Trails
- Jordan Plan at Castlewood Trails
- Fitzgerald Plan at Castlewood Trails
- Dawson - Canvas Collection Plan at Castlewood Trails
- Chadwick Plan at Castlewood Trails
- Kensington Plan at Castlewood Trails
- Frederickson Plan at Castlewood Trails
- London - Canvas Collection Plan at Castlewood Trails
- Gabriella Plan at Castlewood Trails
- 10501 NW 33rd St
- 10512 NW 33rd Place
- 3217 Bishop Rock Place
- 3512 Slate River Dr
- 3125 Gunnison River Dr
- 10652 NW 33rd St
- 10633 NW 34th St
- 3623 Vanguard Dr
- 3134 Mount Nebo Dr
- 3104 Mount Nebo Dr
- 10708 NW 32nd St
- 3631 Vanguard Dr
- 2816 Sun Berry Way
- 10213 NW 28th Terrace
- 616 Morningside Dr
- 620 Eastview Dr
- 4300 Caravel Dr
- 10801 W Ok-66 Hwy
- 10213 NW 24th Terrace
- 9900 W Hwy 66
- 10413 NW 45th St
- 10625 NW 20th St

