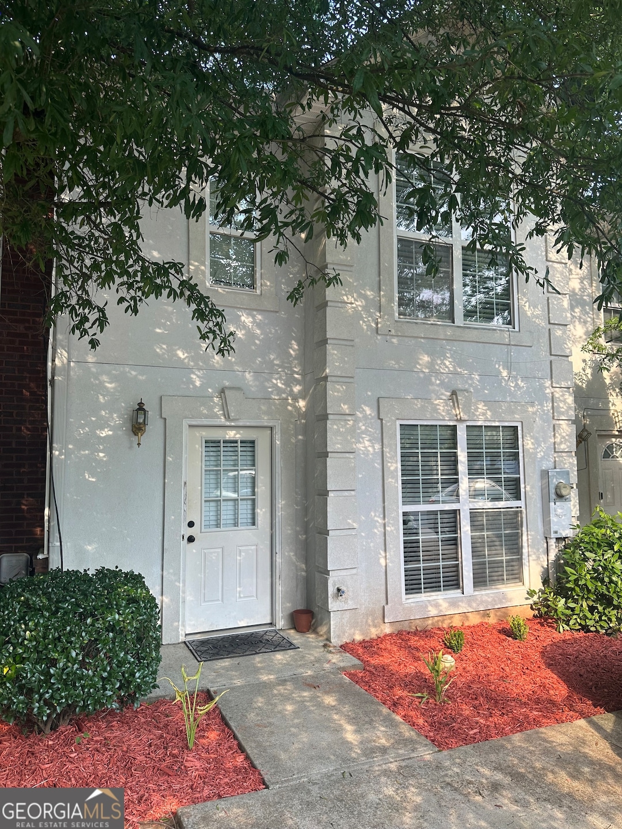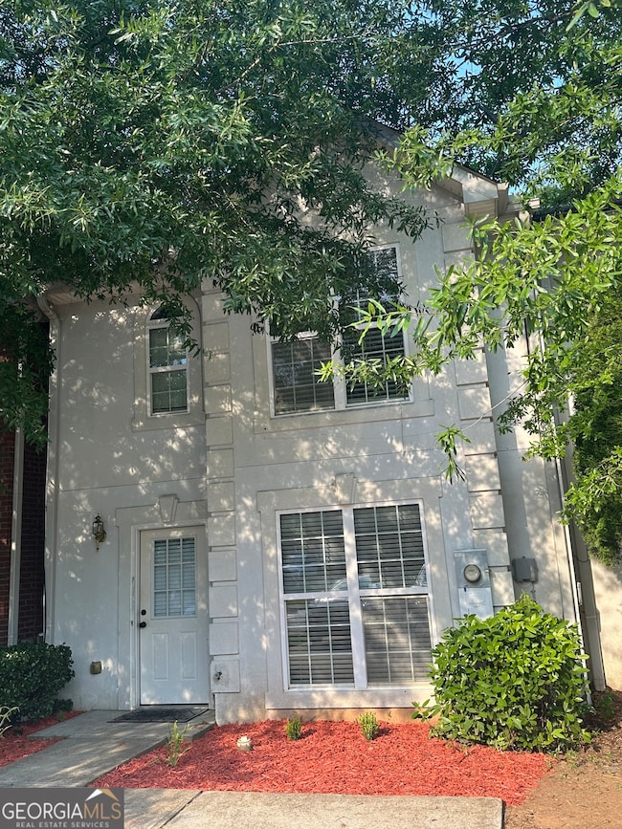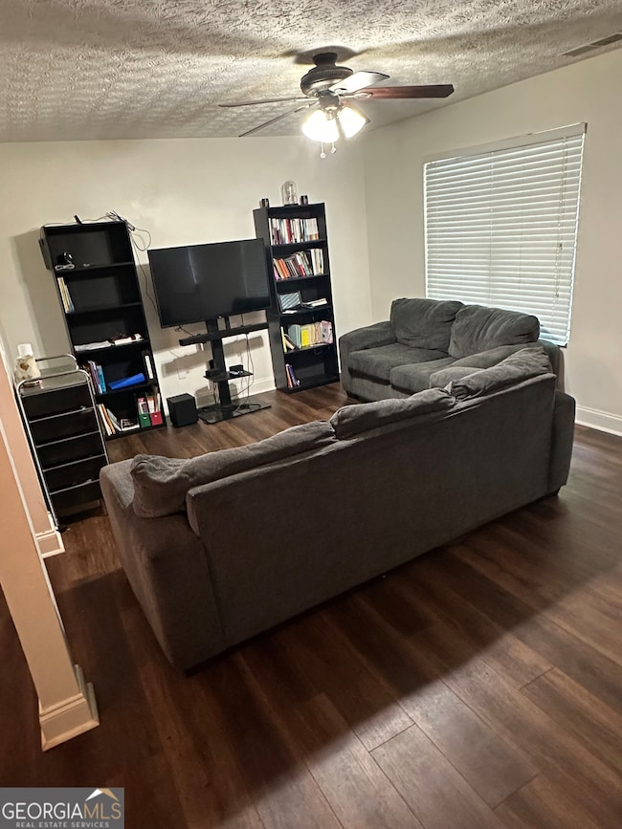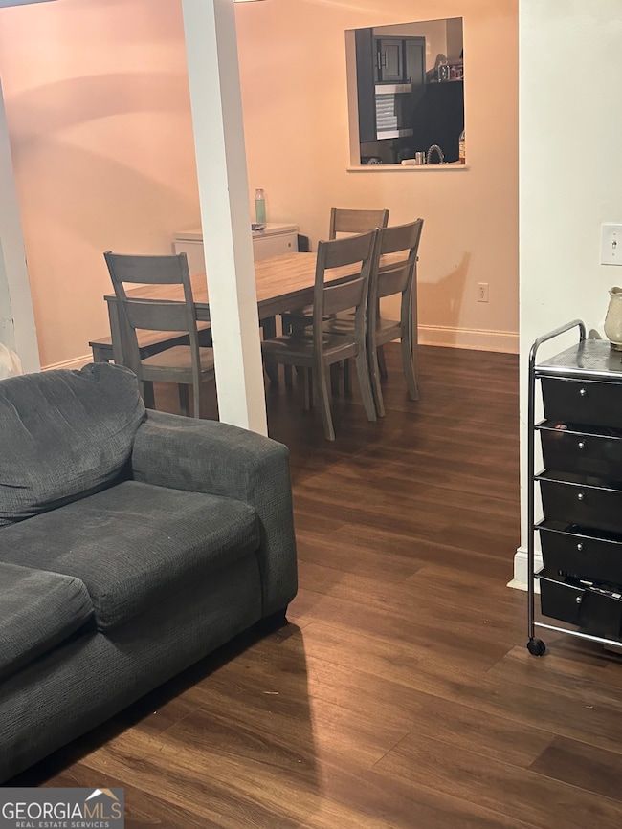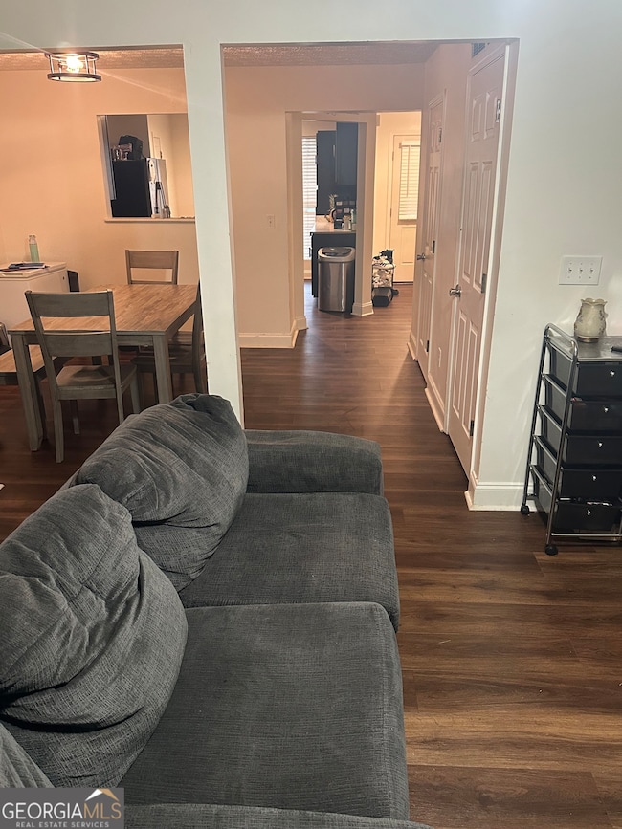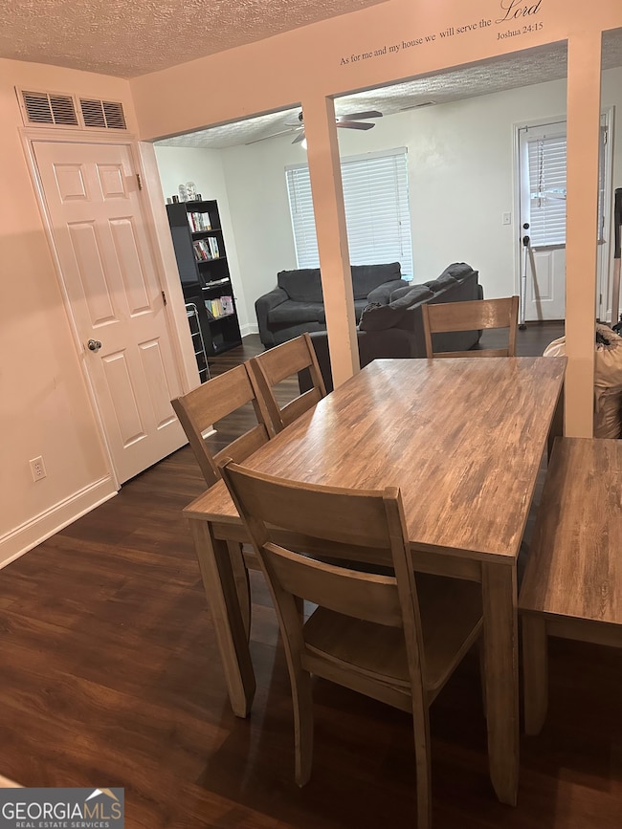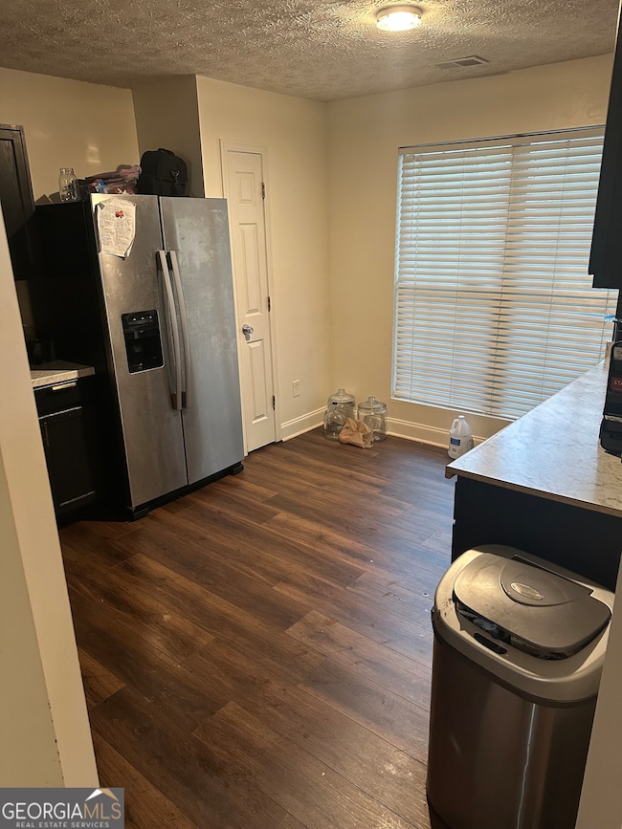3332 Waldrop Trail Decatur, GA 30034
Southwest DeKalb NeighborhoodEstimated payment $1,321/month
Highlights
- Community Playground
- Ceiling Fan
- Level Lot
- Central Heating and Cooling System
- High Speed Internet
About This Home
SELLER OFFERING $10K FOR BUYER'S CLOSING COSTS. Welcome to 3332 Waldrop Trail - The Perfect Blend of Comfort and Convenience! Calling all first-time home buyers, savvy investors, and those looking to downsize! This 3-bedroom, 2.5-bath townhome in Decatur, Georgia offers 1,560 square feet of thoughtfully designed living space. Step into a warm and inviting living room, ideal for both relaxing evenings and entertaining guests. The eat-in kitchen boasts ample counter space and a bright dining area-perfect for everyday meals or weekend brunches. Upstairs, you'll find three nicely sized bedrooms, including a serene primary suite complete with a private en-suite bath, offering the perfect retreat after a long day. Enjoy the added bonus of a private patio, perfect for unwinding outdoors or hosting friends. Nestled in a desirable community, this home provides unmatched convenience-just minutes from shopping centers, grocery stores, restaurants, gas stations, and public transportation. Centrally located between I-285 and I-20, it's a commuter's dream with easy access to downtown Decatur (10 minutes), downtown Atlanta (15 minutes), and Hartsfield-Jackson Airport (20 minutes). Whether you're looking to purchase your first home or add a solid property to your investment portfolio, this home checks all the boxes. Don't miss your chance-schedule a showing today and make this townhome yours!
Townhouse Details
Home Type
- Townhome
Est. Annual Taxes
- $3,565
Year Built
- Built in 2004
Lot Details
- 4,356 Sq Ft Lot
Home Design
- Composition Roof
- Stucco
Interior Spaces
- 1,560 Sq Ft Home
- 2-Story Property
- Ceiling Fan
- Laminate Flooring
- Dishwasher
- Laundry in Hall
Bedrooms and Bathrooms
- 3 Bedrooms
Parking
- Parking Pad
- Over 1 Space Per Unit
Schools
- Oak View Elementary School
- Cedar Grove Middle School
- Cedar Grove High School
Utilities
- Central Heating and Cooling System
- Electric Water Heater
- High Speed Internet
- Phone Available
- Cable TV Available
Community Details
Overview
- Property has a Home Owners Association
- Waldrop Station Subdivision
Recreation
- Community Playground
Map
Home Values in the Area
Average Home Value in this Area
Tax History
| Year | Tax Paid | Tax Assessment Tax Assessment Total Assessment is a certain percentage of the fair market value that is determined by local assessors to be the total taxable value of land and additions on the property. | Land | Improvement |
|---|---|---|---|---|
| 2025 | $2,276 | $85,080 | $4,800 | $80,280 |
| 2024 | $2,297 | $84,760 | $4,800 | $79,960 |
| 2023 | $2,297 | $81,400 | $4,800 | $76,600 |
| 2022 | $1,701 | $62,640 | $4,800 | $57,840 |
| 2021 | $1,365 | $48,080 | $4,800 | $43,280 |
| 2020 | $1,146 | $38,400 | $4,800 | $33,600 |
| 2019 | $1,084 | $36,040 | $4,800 | $31,240 |
| 2018 | $736 | $27,880 | $4,800 | $23,080 |
| 2017 | $811 | $25,160 | $4,800 | $20,360 |
| 2016 | $600 | $19,560 | $2,960 | $16,600 |
| 2014 | $548 | $17,840 | $2,960 | $14,880 |
Property History
| Date | Event | Price | List to Sale | Price per Sq Ft |
|---|---|---|---|---|
| 11/14/2025 11/14/25 | Price Changed | $193,900 | -0.6% | $124 / Sq Ft |
| 08/03/2025 08/03/25 | Price Changed | $195,000 | -4.9% | $125 / Sq Ft |
| 07/03/2025 07/03/25 | For Sale | $205,000 | -- | $131 / Sq Ft |
Purchase History
| Date | Type | Sale Price | Title Company |
|---|---|---|---|
| Deed | -- | -- | |
| Deed | -- | -- | |
| Foreclosure Deed | $116,149 | -- | |
| Deed | $116,100 | -- |
Mortgage History
| Date | Status | Loan Amount | Loan Type |
|---|---|---|---|
| Open | $51,994 | FHA | |
| Previous Owner | $115,139 | VA |
Source: Georgia MLS
MLS Number: 10556901
APN: 15-071-04-022
- 3326 Waldrop Trail
- 3316 Waldrop Trail
- 3302 Waldrop Trail
- 3789 Waldrop Ln
- 3017 Waldrop Cir
- 3845 Waldrop Ln
- 3792 Waldrop Ln
- 3151 Kingswood Glen
- 3545 Waldrop Trail
- 3175 Kingswood Glen
- 3186 Kingswood Glen
- 3477 Kingswood Trail
- 1959 Highgrove Ct
- 3490 Kingswood Trail
- 2204 Waldrop Place
- 3201 Kingswood Place
- 3340 Waldrop Trail
- 3788 Waldrop Ln
- 3411 Waldrop Trail
- 3548 Waldrop Trail
- 4035 Flat Shoals Pkwy
- 3266 Cedar Crest Way
- 3527 Waldrop Trail
- 4029 Flat Shoals Pkwy
- 3156 Tangerine Ct
- 3210 Quincetree Ln
- 3383 Waldrop Hills Ct
- 3785 Waldrop Hills Dr
- 3069 Oakvale Heights
- 2894 Vining Ridge Terrace
- 2913 Vining Ridge Terrace
- 3552 6 Oaks Ct
- 2795 Vining Ridge Terrace
- 3579 Patti Pkwy
- 2778 Vining Ridge Terrace
- 2870 Vining Ridge Terrace
