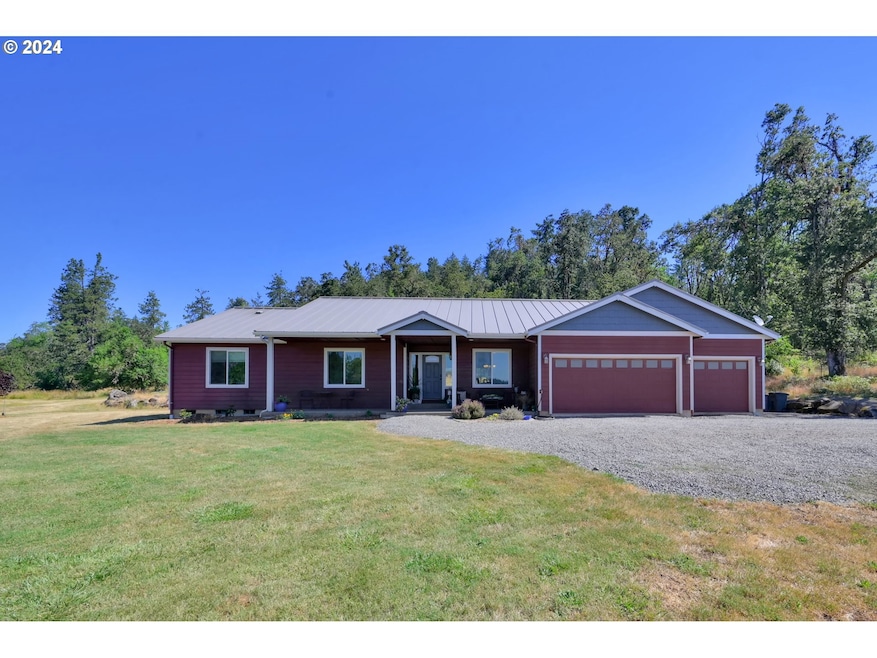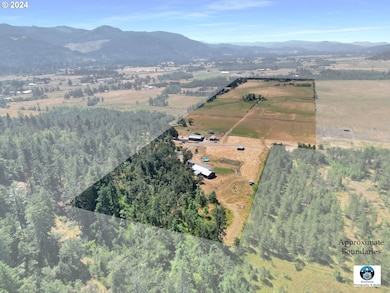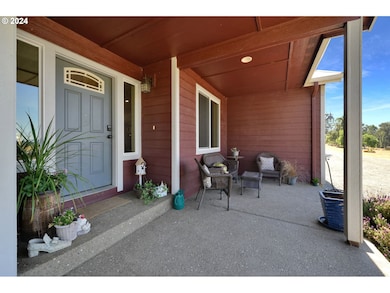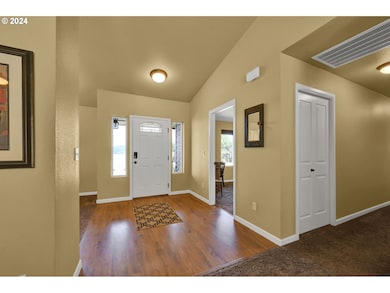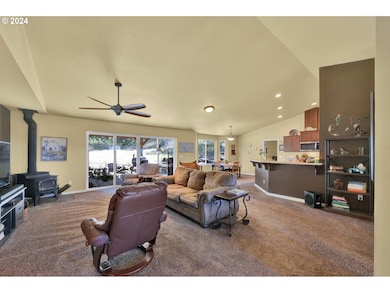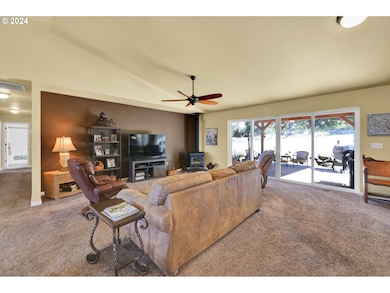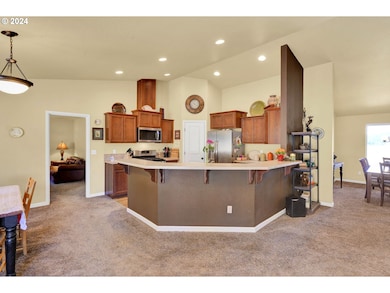33320 Bryant Rd Creswell, OR 97426
Estimated payment $6,734/month
Highlights
- Barn
- RV Access or Parking
- Waterfront
- Above Ground Pool
- View of Trees or Woods
- 59.35 Acre Lot
About This Home
JUST LISTED! Nearly 60 acres of Farmland just minutes from town! This rare piece of property features a newer 2017 built home with 2300+sqft, barn and shop all perched among 59.35 Acres of farmland offering a great mix of pasture and timber. Surrounded by a backdrop of mature Oak Trees and natural boulders, this newer craftsman style home offers 3 well appointed bedrooms, 2 bathrooms and an open layout! The spacious living room offers vaulted ceilings, peaceful views and a cozy wood stove. Open Concept Kitchen with eating bar, gas range and an abundance of counter space. Extra Family Room is the perfect spot for a home office or another space to entertain! Large Mudroom located off of the 3 car garage with indoor laundry and extra storage. Outside you will enjoy the covered deck perfect for summer evenings or splash away in the above ground pool! Large Deer fenced garden, chicken coop and a playhouse. The metal framed 60x30 Barn offers 5 Stalls, tack room, hay storage, office and storage loft and has brand new doors & siding. The Shop measures 18x40 and offers concrete floors and electricity. Approximately 40 acres of pasture that is fenced and cross fenced and offers 3 ponds for irrigation. There are 2 wells and a newer (2017) septic system. This property is suitable for a variety of different agricultural uses. Please No Drive by's - the property is not visible from the road.
Listing Agent
Keller Williams Realty Eugene and Springfield Brokerage Phone: 541-554-9435 License #200607047 Listed on: 05/15/2025

Home Details
Home Type
- Single Family
Est. Annual Taxes
- $4,384
Year Built
- Built in 2017
Lot Details
- 59.35 Acre Lot
- Waterfront
- Poultry Coop
- Cross Fenced
- Private Lot
- Landscaped with Trees
- Garden
- Property is zoned E30
Parking
- 3 Car Attached Garage
- Garage on Main Level
- Workshop in Garage
- Garage Door Opener
- Driveway
- RV Access or Parking
Property Views
- Pond
- Woods
- Mountain
Home Design
- Craftsman Architecture
- Metal Roof
- Lap Siding
- Cement Siding
- Concrete Perimeter Foundation
Interior Spaces
- 2,319 Sq Ft Home
- 1-Story Property
- Vaulted Ceiling
- Ceiling Fan
- Wood Burning Stove
- Wood Burning Fireplace
- Double Pane Windows
- Vinyl Clad Windows
- Bay Window
- Mud Room
- Family Room
- Living Room
- Dining Room
- Utility Room
- Laundry Room
- Wall to Wall Carpet
- Crawl Space
Kitchen
- Free-Standing Gas Range
- Microwave
- Plumbed For Ice Maker
- Dishwasher
- Stainless Steel Appliances
Bedrooms and Bathrooms
- 3 Bedrooms
- 2 Full Bathrooms
Accessible Home Design
- Accessibility Features
- Level Entry For Accessibility
Outdoor Features
- Above Ground Pool
- Pond
- Covered Deck
- Separate Outdoor Workshop
- Outbuilding
Schools
- Creslane Elementary School
- Creswell Middle School
- Creswell High School
Farming
- Barn
- Pasture
Utilities
- Forced Air Heating and Cooling System
- Heating System Uses Propane
- Well
- Electric Water Heater
- Septic Tank
- High Speed Internet
Community Details
- No Home Owners Association
Listing and Financial Details
- Assessor Parcel Number 1314945
Map
Tax History
| Year | Tax Paid | Tax Assessment Tax Assessment Total Assessment is a certain percentage of the fair market value that is determined by local assessors to be the total taxable value of land and additions on the property. | Land | Improvement |
|---|---|---|---|---|
| 2025 | $5,043 | $366,885 | -- | -- |
| 2024 | $3,558 | $356,719 | -- | -- |
| 2023 | $3,558 | $345,626 | $0 | $0 |
| 2022 | $3,776 | $320,610 | $0 | $0 |
| 2021 | $3,632 | $5,736 | $0 | $0 |
| 2020 | $3,590 | $300,891 | $0 | $0 |
| 2019 | $3,517 | $292,175 | $0 | $0 |
| 2018 | $1,712 | $44,389 | $0 | $0 |
| 2017 | $544 | $5,014 | $0 | $0 |
| 2016 | $524 | $40,070 | $0 | $0 |
| 2015 | -- | $4,726 | $0 | $0 |
| 2014 | -- | $40,447 | $0 | $0 |
Property History
| Date | Event | Price | List to Sale | Price per Sq Ft |
|---|---|---|---|---|
| 01/31/2026 01/31/26 | Price Changed | $1,240,000 | -3.9% | $535 / Sq Ft |
| 05/15/2025 05/15/25 | For Sale | $1,290,000 | -- | $556 / Sq Ft |
Purchase History
| Date | Type | Sale Price | Title Company |
|---|---|---|---|
| Personal Reps Deed | $260,000 | First American Title |
Mortgage History
| Date | Status | Loan Amount | Loan Type |
|---|---|---|---|
| Open | $195,000 | Adjustable Rate Mortgage/ARM |
Source: Regional Multiple Listing Service (RMLS)
MLS Number: 312693079
APN: 1314945
- 82277 Davisson Rd
- 1 Queens Ave Unit 1
- 747 Holbrook Ln
- 630 S 10th St
- 272 S 7th St
- 958 Bush Ln
- 82537 Greenwood St
- 82517 Greenwood St
- 1137 Ash Grove Loop
- 32968 Camas Swale Rd
- 33838 E River Dr Unit 68
- 82044 1980 Stat Boundary
- 524 N 5th St
- 460 Meadow Ln
- 276 Art Lott Ln
- 156 N 1st St
- 689 Blue Jay Loop
- 81541 Davisson Rd
- 700 N Mill St Unit 112
- 700 N Mill St Unit 1
- 375 Foxtail Dr
- 824 S 8th St Unit 824 S 8th Cottage Grove
- 610 Spencer Ct
- 3073 Alder St
- 2760 Willamette St
- 2510 Jefferson St
- 1940 Emerald Aly Unit 1
- 1836 Alder St
- 1848 Hilyard St
- 2050 E 15th Ave
- 2378 E 15th Ave Unit B
- 1710 Northview Blvd
- 1965 E 15th Ave
- 1425 Villard St
- 1755-1777 Mill St
- 1864 Oak St
- 751 E 16th Ave
- 771 E 14th Ave
- 760 E 13th Ave
- 871 E 13th Ave
Ask me questions while you tour the home.
