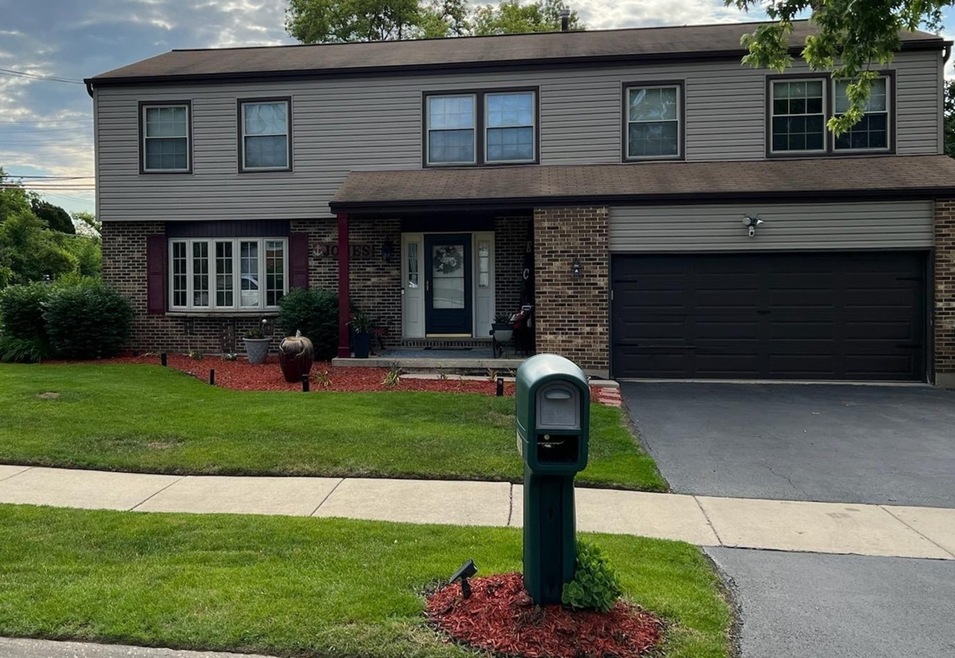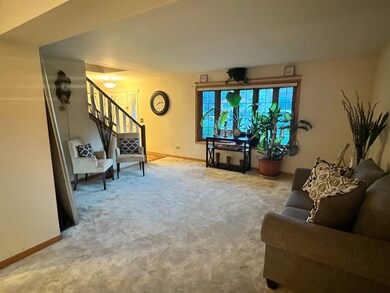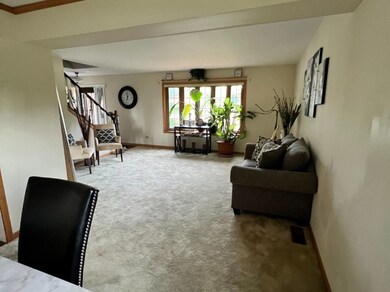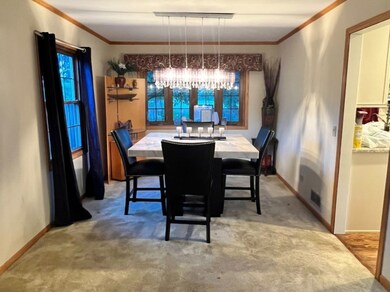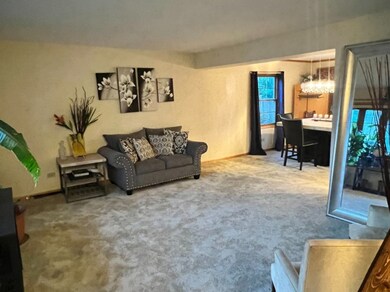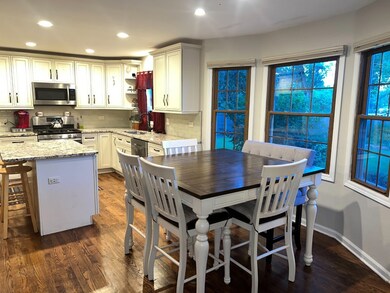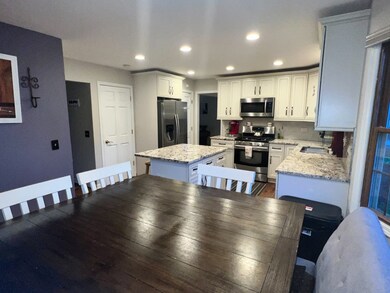
3333 Burr Oak Dr Waukegan, IL 60087
The Links at Midlane NeighborhoodHighlights
- Deck
- Double Shower
- Wood Flooring
- Warren Township High School Rated A
- Vaulted Ceiling
- Main Floor Bedroom
About This Home
As of August 2022Location has Gurnee school District and Wadsworth area of homes. 4-bedrooms and 3.1-bathrooms. Two owner's suites bedrooms with private baths. A rare view like none other, that allows you to sit and take in the scenic view. The living room, dining room and kitchen have bay windows. The kitchen has beautiful custom granite counter-tops with a granite countertop Island, modern stainless-steel appliances throughout. The cabinets are modern with self-closing cabinets & drawers. The spacious kitchen flows into the family room that has a woodburning fireplace and an entrance out to a gorgeous oasis spacious deck with a master screen canopy gazebo that provide you with year-round entertainment. Proceed down to the patio for more cooking and entertaining on the professional landscaped yard that contains a shed and an enclosed wood fence. All bedrooms are located on the second floor with 3 full baths. A half bath is located on the main level. The bedrooms are spacious, and one owner's suite has cathedral ceiling and skylight that transform the room into a bright and airy bedroom with an owner's bathroom with modern amenities that is fit for relaxing to reduce your stress and anxiety from a busy day. The basement is finished with carpet and another area that can be used to entertain or transform into more living space. The laundry room and utility room and storage rooms are located in the basement. ADT system remain. Current 2022 updates include new: hot water heater, central a/c unit, gas force air furnace, sub pump, insulation in basement crawl space and attic crawl space. Owner has military relocation orders.
Last Agent to Sell the Property
Century 21 Circle License #475091415 Listed on: 06/23/2022

Last Buyer's Agent
Berkshire Hathaway HomeServices Starck Real Estate License #475187237

Home Details
Home Type
- Single Family
Est. Annual Taxes
- $9,013
Year Built
- Built in 1987
Lot Details
- 9,291 Sq Ft Lot
- Fenced Yard
- Wood Fence
- Corner Lot
- Paved or Partially Paved Lot
Parking
- 2 Car Attached Garage
- Garage Transmitter
- Garage Door Opener
- Driveway
- Parking Included in Price
Home Design
- 2-Story Property
- Asphalt Roof
- Concrete Perimeter Foundation
Interior Spaces
- 2,711 Sq Ft Home
- Vaulted Ceiling
- Ceiling Fan
- Skylights
- 1 Fireplace
- Double Pane Windows
- Blinds
- Drapes & Rods
- Bay Window
- Window Screens
- Family Room Downstairs
- Living Room
- Formal Dining Room
- Wood Flooring
- Unfinished Attic
Kitchen
- Gas Oven
- Range
- Microwave
- Dishwasher
- Stainless Steel Appliances
- Granite Countertops
Bedrooms and Bathrooms
- 4 Bedrooms
- 4 Potential Bedrooms
- Main Floor Bedroom
- Dual Sinks
- Whirlpool Bathtub
- Double Shower
Laundry
- Laundry in unit
- Dryer
- Washer
Partially Finished Basement
- Partial Basement
- Sump Pump
Home Security
- Home Security System
- Storm Screens
- Carbon Monoxide Detectors
Outdoor Features
- Deck
- Patio
- Gazebo
- Shed
Schools
- Warren Township High School
Utilities
- Forced Air Heating and Cooling System
- Humidifier
- Heating System Uses Natural Gas
- Lake Michigan Water
Community Details
- Oak Crest Subdivision
Listing and Financial Details
- Homeowner Tax Exemptions
Ownership History
Purchase Details
Home Financials for this Owner
Home Financials are based on the most recent Mortgage that was taken out on this home.Purchase Details
Home Financials for this Owner
Home Financials are based on the most recent Mortgage that was taken out on this home.Purchase Details
Home Financials for this Owner
Home Financials are based on the most recent Mortgage that was taken out on this home.Similar Homes in the area
Home Values in the Area
Average Home Value in this Area
Purchase History
| Date | Type | Sale Price | Title Company |
|---|---|---|---|
| Warranty Deed | $315,000 | -- | |
| Warranty Deed | $240,000 | First American Title | |
| Warranty Deed | $193,000 | First American Title |
Mortgage History
| Date | Status | Loan Amount | Loan Type |
|---|---|---|---|
| Open | $14,849 | FHA | |
| Open | $309,294 | FHA | |
| Previous Owner | $255,329 | VA | |
| Previous Owner | $245,520 | VA | |
| Previous Owner | $62,480 | Credit Line Revolving | |
| Previous Owner | $169,925 | New Conventional | |
| Previous Owner | $192,000 | Unknown | |
| Previous Owner | $50,000 | Credit Line Revolving | |
| Previous Owner | $169,600 | Unknown | |
| Previous Owner | $173,900 | Unknown | |
| Previous Owner | $173,700 | No Value Available |
Property History
| Date | Event | Price | Change | Sq Ft Price |
|---|---|---|---|---|
| 08/31/2022 08/31/22 | Sold | $315,000 | -1.6% | $116 / Sq Ft |
| 07/29/2022 07/29/22 | Pending | -- | -- | -- |
| 07/21/2022 07/21/22 | Price Changed | $320,000 | 0.0% | $118 / Sq Ft |
| 07/21/2022 07/21/22 | For Sale | $320,000 | +1.6% | $118 / Sq Ft |
| 07/20/2022 07/20/22 | Off Market | $315,000 | -- | -- |
| 07/06/2022 07/06/22 | Price Changed | $339,000 | -2.0% | $125 / Sq Ft |
| 06/23/2022 06/23/22 | For Sale | $346,000 | +44.2% | $128 / Sq Ft |
| 03/31/2020 03/31/20 | Sold | $240,000 | +2.1% | $89 / Sq Ft |
| 02/21/2020 02/21/20 | Pending | -- | -- | -- |
| 02/10/2020 02/10/20 | For Sale | $235,000 | -- | $87 / Sq Ft |
Tax History Compared to Growth
Tax History
| Year | Tax Paid | Tax Assessment Tax Assessment Total Assessment is a certain percentage of the fair market value that is determined by local assessors to be the total taxable value of land and additions on the property. | Land | Improvement |
|---|---|---|---|---|
| 2024 | $12,122 | $128,133 | $18,356 | $109,777 |
| 2023 | $9,655 | $105,275 | $15,081 | $90,194 |
| 2022 | $9,655 | $83,336 | $12,505 | $70,831 |
| 2021 | $9,013 | $79,992 | $12,003 | $67,989 |
| 2020 | $11,602 | $100,190 | $11,708 | $88,482 |
| 2019 | $11,480 | $97,281 | $11,368 | $85,913 |
| 2018 | $9,911 | $83,250 | $12,033 | $71,217 |
| 2017 | $9,833 | $80,864 | $11,688 | $69,176 |
| 2016 | $9,560 | $77,264 | $11,168 | $66,096 |
| 2015 | $9,450 | $73,278 | $10,592 | $62,686 |
| 2014 | $9,868 | $78,547 | $10,455 | $68,092 |
| 2012 | $10,313 | $79,148 | $10,535 | $68,613 |
Agents Affiliated with this Home
-

Seller's Agent in 2022
Renwick Cornelious
Century 21 Circle
(847) 312-8955
1 in this area
4 Total Sales
-

Buyer's Agent in 2022
Dan LaPlaca
Berkshire Hathaway HomeServices Starck Real Estate
(815) 345-9083
1 in this area
56 Total Sales
-
B
Seller's Agent in 2020
Ben Valletta
The McDonald Group
(847) 495-5000
3 Total Sales
Map
Source: Midwest Real Estate Data (MRED)
MLS Number: 11443783
APN: 07-02-102-001
- 4750 Crest Ct
- 3175 N Magnolia Ln
- 3163 Country Ln
- 15026 W Schlosser Ct
- 3077 N Southern Hills Dr
- 3123 Concord Ln
- 15052 W Schlosser Ct
- 15078 W Schlosser Ct
- 5046 Nelson Ct
- 3063 Nicklaus Ln Unit I
- 3009 Nicklaus Ln Unit 1282
- 38148 N Helena Ln
- 2673 N Augusta Dr
- 38695 N Shagbark Ln
- 15245 W Wadsworth Rd
- 13388 W Wadsworth Rd
- 14930 W Wadsworth Rd
- 2968 Valley View Rd
- 37835 N Dilleys Rd
- 15893 Aime Ln
