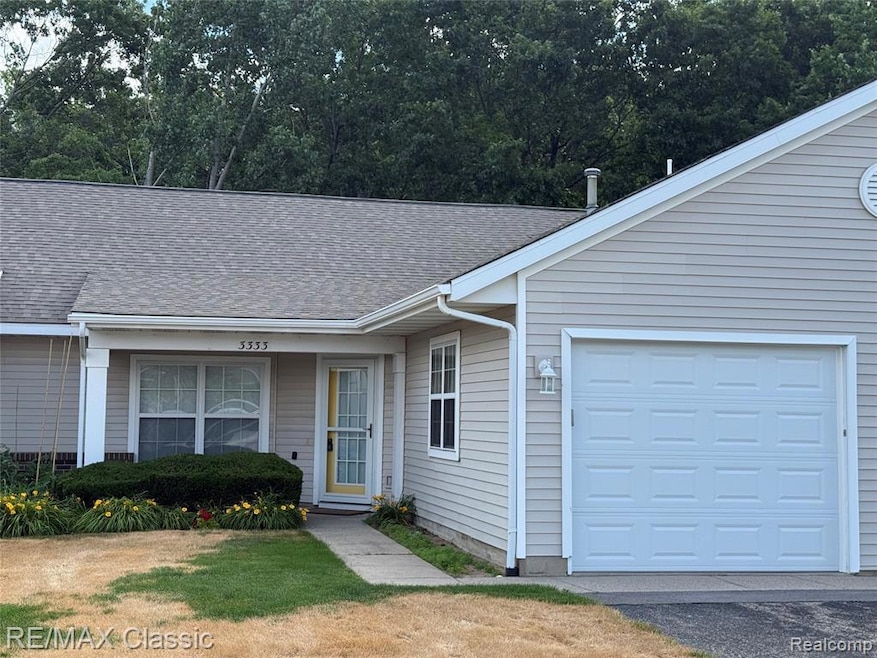
3333 Clear Vista Ct NE Unit 23 Grand Rapids, MI 49525
Northview NeighborhoodEstimated payment $1,883/month
Highlights
- Ranch Style House
- Ground Level Unit
- Porch
- West Oakview Elementary School Rated A-
- 1 Car Direct Access Garage
- Patio
About This Home
GREAT NORTHWEST GRAND RAPIDS AREA, Ranch condo with attached garage and backs to private wooded area. Located just off Beltway up near 5 Mile, this 1997 built single story ranch, nobody above you, nobody below you, enter your own private front door, living room with eat in dining area has a gas fireplace and door wall out to back cement patio area over looking the woods and ravine behind. The kitchen comes with all the appliance, lots of cupboard and counter space. 2 bedrooms, the primary with a big walk in closet and it's own bath. 1 car attached direct access garage. Small complex, no pool or clubhouse helps keeps dues lower. Easy to show and the keys in your hand at closing!
Property Details
Home Type
- Condominium
Est. Annual Taxes
Year Built
- Built in 1997
Lot Details
- Property fronts a private road
- Private Entrance
HOA Fees
- $320 Monthly HOA Fees
Home Design
- Ranch Style House
- Slab Foundation
- Asphalt Roof
- Vinyl Construction Material
Interior Spaces
- 946 Sq Ft Home
- Gas Fireplace
- Living Room with Fireplace
Kitchen
- Free-Standing Gas Oven
- Dishwasher
- Disposal
Bedrooms and Bathrooms
- 2 Bedrooms
- 2 Full Bathrooms
Laundry
- Dryer
- Washer
Parking
- 1 Car Direct Access Garage
- Garage Door Opener
Outdoor Features
- Patio
- Porch
Location
- Ground Level Unit
Utilities
- Forced Air Heating and Cooling System
- Heating System Uses Natural Gas
- Natural Gas Water Heater
Listing and Financial Details
- Assessor Parcel Number 411035120023
Community Details
Overview
- Julia / 616Mgt.Com Association, Phone Number (616) 365-5033
- Summit Park Gardens Condo Subdivision
- On-Site Maintenance
Amenities
- Laundry Facilities
Pet Policy
- Pets Allowed
Map
Home Values in the Area
Average Home Value in this Area
Tax History
| Year | Tax Paid | Tax Assessment Tax Assessment Total Assessment is a certain percentage of the fair market value that is determined by local assessors to be the total taxable value of land and additions on the property. | Land | Improvement |
|---|---|---|---|---|
| 2025 | $1,784 | $123,100 | $0 | $0 |
| 2024 | $1,784 | $117,100 | $0 | $0 |
| 2023 | $1,707 | $101,200 | $0 | $0 |
| 2022 | $2,497 | $88,400 | $0 | $0 |
| 2021 | $2,431 | $80,600 | $0 | $0 |
| 2020 | $1,572 | $74,900 | $0 | $0 |
| 2019 | $2,376 | $71,300 | $0 | $0 |
| 2018 | $2,365 | $70,800 | $0 | $0 |
| 2017 | $1,554 | $55,000 | $0 | $0 |
| 2016 | $1,501 | $51,900 | $0 | $0 |
| 2015 | $1,484 | $51,900 | $0 | $0 |
| 2013 | -- | $44,800 | $0 | $0 |
Property History
| Date | Event | Price | Change | Sq Ft Price |
|---|---|---|---|---|
| 08/01/2025 08/01/25 | Pending | -- | -- | -- |
| 07/10/2025 07/10/25 | Price Changed | $244,900 | -3.9% | $259 / Sq Ft |
| 06/29/2025 06/29/25 | For Sale | $254,900 | +80.8% | $269 / Sq Ft |
| 06/07/2017 06/07/17 | Sold | $141,000 | +0.8% | $149 / Sq Ft |
| 04/24/2017 04/24/17 | Pending | -- | -- | -- |
| 04/24/2017 04/24/17 | For Sale | $139,900 | -- | $148 / Sq Ft |
Purchase History
| Date | Type | Sale Price | Title Company |
|---|---|---|---|
| Quit Claim Deed | -- | -- | |
| Personal Reps Deed | $141,000 | None Available | |
| Warranty Deed | $112,000 | Ppr Title Agency | |
| Warranty Deed | $114,900 | -- |
Mortgage History
| Date | Status | Loan Amount | Loan Type |
|---|---|---|---|
| Previous Owner | $130,000 | New Conventional | |
| Previous Owner | $126,000 | New Conventional | |
| Previous Owner | $125,000 | Purchase Money Mortgage | |
| Previous Owner | $91,900 | Purchase Money Mortgage |
Similar Homes in Grand Rapids, MI
Source: Realcomp
MLS Number: 20251012842
APN: 41-10-35-120-023
- 4441 Koinonia Dr NE Unit 3
- 4454 Keena Ct NE Unit 71
- 4452 Trail View Dr NE
- 4581 Bonanza Dr NE
- 2647 Manitoba Ct NE
- 3801 Keeweenaw Dr NE
- 4273 Sawkaw Dr NE Unit 31
- 4710 Firefly Dr NE
- 4808 Firefly Dr NE
- 3523 Bluewater Pines Dr NE Unit 8
- 2370 Holtman Dr NE
- 4470 Oak Arbor NE Unit 7
- 4473 Ashford Dr NE
- 2650 Oldepointe Dr NE
- 2110 Daylor Dr NE
- 3440 Monterey Hills Dr NE Unit 7
- 3925 Miramar Ave NE
- 3762 Miramar Ave NE
- 3925 Grape Ave NE
- 3035 Isle Water Dr Unit 36436555
