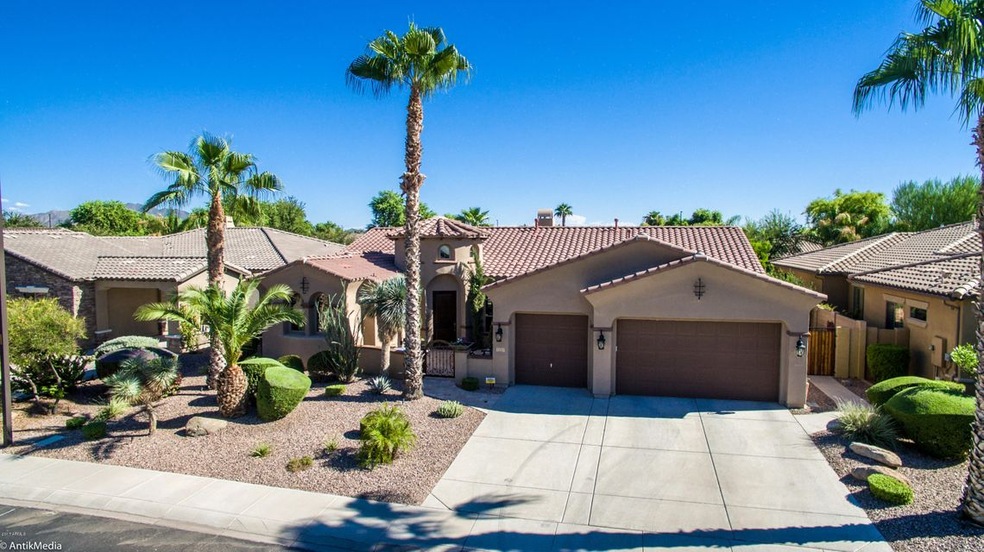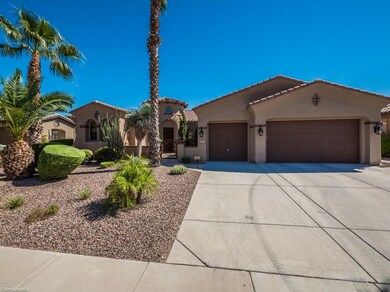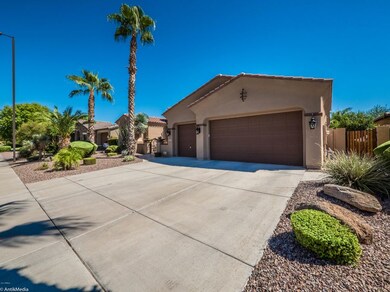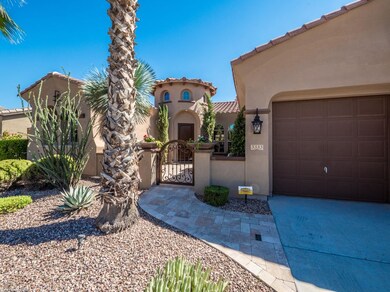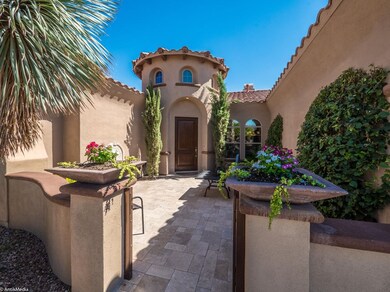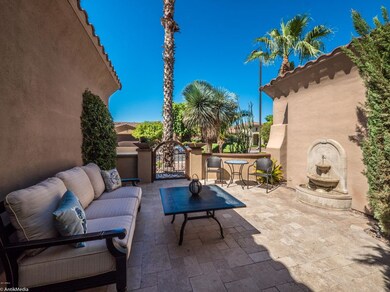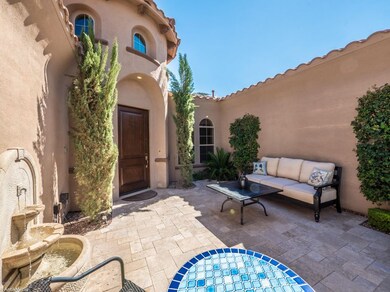
3333 E Nolan Dr Chandler, AZ 85249
South Chandler NeighborhoodHighlights
- Heated Spa
- Gated Community
- Two Way Fireplace
- John & Carol Carlson Elementary School Rated A
- Community Lake
- Vaulted Ceiling
About This Home
As of April 2021MAGNIFICENT!! TW LEWIS semi custom home in gated Finesterra. VALENCIA a premier south Chandler Master Planned Community! This impeccably maintained home is truly move in ready. Please review documents tab for Updates. Featuring a Gourmet kitchen that has stainless appliances, built in Oven, Microwave & Gas cook top, custom back splash w/huge island, abundance of cabinets w/roll outs for lots of storage. Cozy up to a double sided gas fireplace. Large master suite w/separate exit to pool & stunning updated (2016) master bath. New front courtyard w/travertine pavers & fountain. Backyard is an entertainers paradise w/ built in BBQ, fireplace, wrap around covered patio & self cleaning pebble tech pool & spa. The perfect N/S exposure-split floor plan for the most discerning buyers. Garage w/spotless epoxy floor & built in cabinets.
Last Agent to Sell the Property
Stephen Helmstadter Sr.
Helmstad Realty License #BR563778000 Listed on: 08/26/2017
Home Details
Home Type
- Single Family
Est. Annual Taxes
- $4,079
Year Built
- Built in 2006
Lot Details
- 0.25 Acre Lot
- Desert faces the front and back of the property
- Block Wall Fence
- Front and Back Yard Sprinklers
- Sprinklers on Timer
Parking
- 3 Car Direct Access Garage
- Garage Door Opener
Home Design
- Spanish Architecture
- Wood Frame Construction
- Tile Roof
- Stucco
Interior Spaces
- 3,254 Sq Ft Home
- 1-Story Property
- Vaulted Ceiling
- 2 Fireplaces
- Two Way Fireplace
- Gas Fireplace
Kitchen
- Eat-In Kitchen
- Gas Cooktop
- Built-In Microwave
- Kitchen Island
- Granite Countertops
Flooring
- Carpet
- Tile
Bedrooms and Bathrooms
- 4 Bedrooms
- Primary Bathroom is a Full Bathroom
- 3 Bathrooms
- Dual Vanity Sinks in Primary Bathroom
- Bathtub With Separate Shower Stall
Laundry
- Laundry in unit
- Dryer
- Washer
Pool
- Heated Spa
- Heated Pool
- Pool Pump
- Diving Board
Schools
- Willie & Coy Payne Jr. High Middle School
- Basha High School
Utilities
- Refrigerated Cooling System
- Heating System Uses Natural Gas
- High Speed Internet
- Cable TV Available
Additional Features
- No Interior Steps
- Outdoor Fireplace
Listing and Financial Details
- Tax Lot 98
- Assessor Parcel Number 304-82-593
Community Details
Overview
- Property has a Home Owners Association
- Snow Property Servic Association, Phone Number (480) 635-1133
- Built by TW Lewis
- Finesterra At Valencia 2 Subdivision, Encina Floorplan
- Community Lake
Recreation
- Bike Trail
Security
- Gated Community
Ownership History
Purchase Details
Home Financials for this Owner
Home Financials are based on the most recent Mortgage that was taken out on this home.Purchase Details
Home Financials for this Owner
Home Financials are based on the most recent Mortgage that was taken out on this home.Purchase Details
Home Financials for this Owner
Home Financials are based on the most recent Mortgage that was taken out on this home.Purchase Details
Home Financials for this Owner
Home Financials are based on the most recent Mortgage that was taken out on this home.Purchase Details
Home Financials for this Owner
Home Financials are based on the most recent Mortgage that was taken out on this home.Purchase Details
Home Financials for this Owner
Home Financials are based on the most recent Mortgage that was taken out on this home.Purchase Details
Home Financials for this Owner
Home Financials are based on the most recent Mortgage that was taken out on this home.Purchase Details
Home Financials for this Owner
Home Financials are based on the most recent Mortgage that was taken out on this home.Purchase Details
Similar Homes in the area
Home Values in the Area
Average Home Value in this Area
Purchase History
| Date | Type | Sale Price | Title Company |
|---|---|---|---|
| Warranty Deed | $690,000 | American Title Svc Agcy Llc | |
| Warranty Deed | $605,900 | Security Title Agency Inc | |
| Interfamily Deed Transfer | -- | Fidelity Natl Title Agency | |
| Warranty Deed | $556,000 | Fidelity Natl Title Agency | |
| Warranty Deed | $479,000 | Millennium Title Agency Llc | |
| Special Warranty Deed | -- | None Available | |
| Special Warranty Deed | -- | None Available | |
| Cash Sale Deed | $370,000 | Millennium Title Agency Llc | |
| Special Warranty Deed | $597,169 | American Heritage Title Agen | |
| Cash Sale Deed | $294,000 | Chicago Title Insurance Co |
Mortgage History
| Date | Status | Loan Amount | Loan Type |
|---|---|---|---|
| Previous Owner | $552,000 | New Conventional | |
| Previous Owner | $60,620 | Credit Line Revolving | |
| Previous Owner | $424,100 | New Conventional | |
| Previous Owner | $418,500 | New Conventional | |
| Previous Owner | $380,000 | New Conventional | |
| Previous Owner | $314,000 | Purchase Money Mortgage | |
| Previous Owner | $250,000 | Credit Line Revolving | |
| Previous Owner | $477,700 | New Conventional |
Property History
| Date | Event | Price | Change | Sq Ft Price |
|---|---|---|---|---|
| 04/30/2021 04/30/21 | Sold | $690,000 | 0.0% | $218 / Sq Ft |
| 03/01/2021 03/01/21 | For Sale | $690,000 | 0.0% | $218 / Sq Ft |
| 01/19/2021 01/19/21 | Pending | -- | -- | -- |
| 01/19/2021 01/19/21 | For Sale | $690,000 | 0.0% | $218 / Sq Ft |
| 03/15/2019 03/15/19 | Rented | $3,200 | 0.0% | -- |
| 02/13/2019 02/13/19 | For Rent | $3,200 | 0.0% | -- |
| 09/21/2017 09/21/17 | Sold | $605,900 | -2.7% | $186 / Sq Ft |
| 08/30/2017 08/30/17 | Pending | -- | -- | -- |
| 08/26/2017 08/26/17 | For Sale | $622,500 | +11.6% | $191 / Sq Ft |
| 11/26/2014 11/26/14 | Sold | $558,000 | -1.2% | $176 / Sq Ft |
| 10/27/2014 10/27/14 | Pending | -- | -- | -- |
| 10/23/2014 10/23/14 | For Sale | $564,900 | +17.7% | $179 / Sq Ft |
| 08/10/2012 08/10/12 | Sold | $480,000 | -4.0% | $152 / Sq Ft |
| 06/21/2012 06/21/12 | Pending | -- | -- | -- |
| 06/18/2012 06/18/12 | For Sale | $499,900 | +35.1% | $158 / Sq Ft |
| 05/22/2012 05/22/12 | Sold | $370,000 | -6.3% | $117 / Sq Ft |
| 03/26/2012 03/26/12 | Pending | -- | -- | -- |
| 03/20/2012 03/20/12 | Price Changed | $395,000 | -2.5% | $125 / Sq Ft |
| 03/20/2012 03/20/12 | For Sale | $405,000 | 0.0% | $128 / Sq Ft |
| 01/29/2012 01/29/12 | Pending | -- | -- | -- |
| 01/11/2012 01/11/12 | For Sale | $405,000 | +9.5% | $128 / Sq Ft |
| 01/06/2012 01/06/12 | Off Market | $370,000 | -- | -- |
| 10/09/2011 10/09/11 | Price Changed | $405,000 | -3.6% | $128 / Sq Ft |
| 10/05/2011 10/05/11 | Price Changed | $420,000 | -1.2% | $133 / Sq Ft |
| 06/21/2011 06/21/11 | For Sale | $425,000 | -- | $134 / Sq Ft |
Tax History Compared to Growth
Tax History
| Year | Tax Paid | Tax Assessment Tax Assessment Total Assessment is a certain percentage of the fair market value that is determined by local assessors to be the total taxable value of land and additions on the property. | Land | Improvement |
|---|---|---|---|---|
| 2025 | $3,170 | $58,587 | -- | -- |
| 2024 | $4,737 | $55,798 | -- | -- |
| 2023 | $4,737 | $70,800 | $14,160 | $56,640 |
| 2022 | $4,570 | $52,100 | $10,420 | $41,680 |
| 2021 | $4,705 | $48,200 | $9,640 | $38,560 |
| 2020 | $5,465 | $47,580 | $9,510 | $38,070 |
| 2019 | $5,308 | $45,660 | $9,130 | $36,530 |
| 2018 | $4,554 | $43,430 | $8,680 | $34,750 |
| 2017 | $4,244 | $42,420 | $8,480 | $33,940 |
| 2016 | $4,079 | $43,160 | $8,630 | $34,530 |
| 2015 | $3,884 | $42,260 | $8,450 | $33,810 |
Agents Affiliated with this Home
-

Seller's Agent in 2021
Ed Anderson
West USA Realty
(480) 385-9266
5 in this area
28 Total Sales
-
A
Buyer's Agent in 2019
Ann Larson
West USA Realty
-
S
Seller's Agent in 2017
Stephen Helmstadter Sr.
Helmstad Realty
-
M
Seller Co-Listing Agent in 2017
Marilyn Helmstadter
Helmstad Realty
18 Total Sales
-

Seller's Agent in 2014
Sam Vega
Vega and Associates Real Estate
(602) 885-8569
7 in this area
66 Total Sales
-
J
Buyer's Agent in 2014
Jan McKinley
Long Realty Partners
Map
Source: Arizona Regional Multiple Listing Service (ARMLS)
MLS Number: 5652112
APN: 304-82-593
- 5122 S Miller Place
- 3219 E Mahogany Place
- 3654 E San Pedro Place
- 3556 E Bartlett Place
- 5291 S Bradshaw Place
- 3332 E Powell Place
- 2994 E Mahogany Place
- 5369 S Scott Place
- 5389 S Scott Place
- 3840 E San Mateo Way
- 2876 E Cherrywood Place
- 3173 E Canyon Way
- 3852 E Bartlett Way
- 3809 E Lynx Place
- 3114 E Capricorn Way
- 5330 S Big Horn Place
- 5560 S White Dr
- 3806 E Taurus Place
- 24811 S 138th Place
- 3797 E Taurus Place
