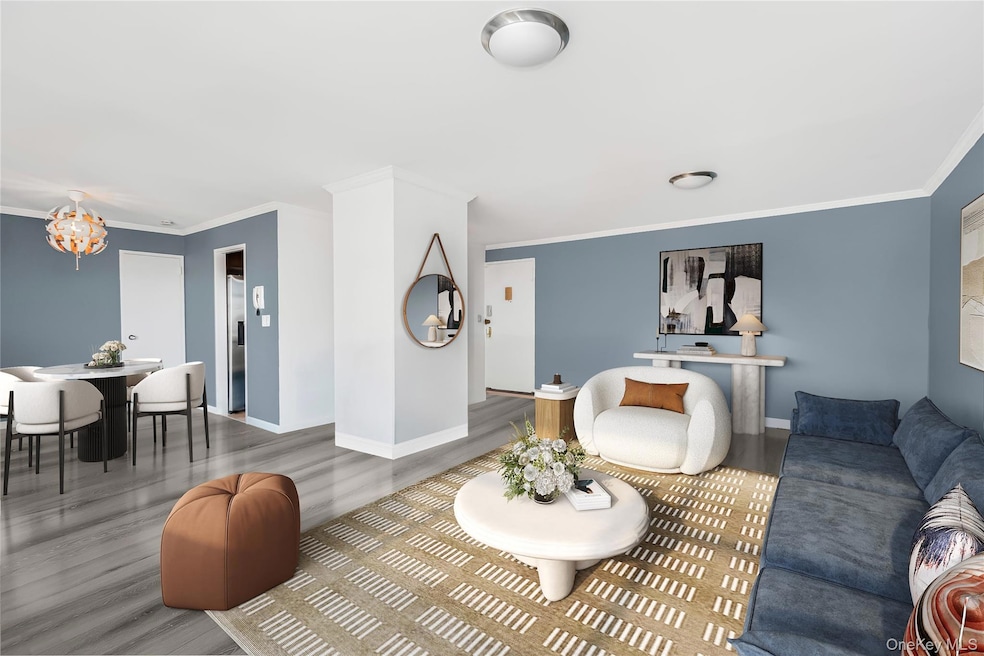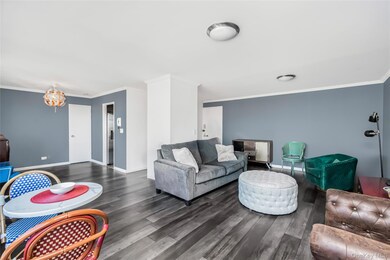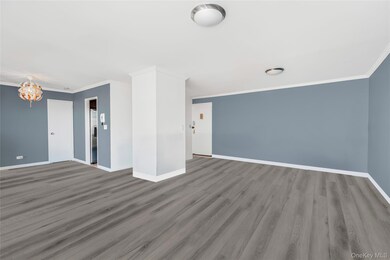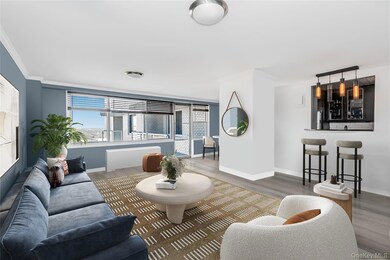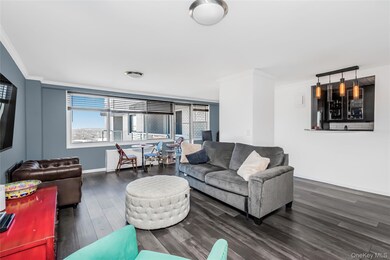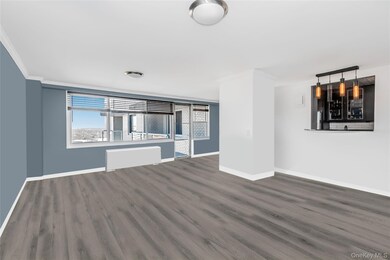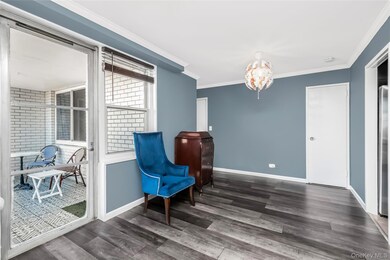Estimated payment $2,104/month
Highlights
- Central Air
- Dogs Allowed
- 3-minute walk to Seton Park
- P.S. 24 Spuyten Duyvil Rated A
About This Home
LET'S MAKE A DEAL on this fully renovated, large and bright one bedroom, one bath with terrace at the Whitehall. Generous living/dining area, separate kitchen, spacious bedroom which can accommodate a king size bed and furniture, ample closets, including a walk-in. Northern and western exposures offer partial river views from the terrace and bedroom. Monthly assessment of $267.65 through December 2026. This full service co-op features a 24-hour doorman, live-in super, on-site laundry room, dry cleaner/tailor, health club with indoor pool, gym, exercise classes of all kinds, and a magnificently designed landscaped outdoor green roof with waterfall, gazebo, fire pit, walking path, sitting areas for relaxing, and is pet friendly. Washer/dryers are permitted in the apartment, indoor parking is available, and dogs are welcome. The Whitehall is ideally located in central Riverdale close to shops, restaurants, transportation, parks, schools, and houses of worship. The public library, tennis courts and baseball fields at Seton Park are across the street. A 25 minute commute to NYC via Metro North and a 15 minute drive to midtown Manhattan from one of Riverdale's premiere buildings.
Listing Agent
Brown Harris Stevens Brokerage Phone: 718-878-1700 License #30MO0974511 Listed on: 02/07/2025

Property Details
Home Type
- Co-Op
Year Built
- Built in 1967
Interior Spaces
- 855 Sq Ft Home
- Walk-Out Basement
Bedrooms and Bathrooms
- 1 Bedroom
- 1 Full Bathroom
Schools
- Ps 24 Spuyten Duyvil Elementary School
- Riverdale/Kingsbridge Middle School
- Riverdale/Kingsbridge High School
Utilities
- Central Air
- Cable TV Available
Community Details
- Dogs Allowed
Map
About Whitehall
Home Values in the Area
Average Home Value in this Area
Property History
| Date | Event | Price | List to Sale | Price per Sq Ft | Prior Sale |
|---|---|---|---|---|---|
| 10/22/2025 10/22/25 | Pending | -- | -- | -- | |
| 09/19/2025 09/19/25 | Price Changed | $335,000 | -2.9% | $392 / Sq Ft | |
| 08/18/2025 08/18/25 | For Sale | $345,000 | 0.0% | $404 / Sq Ft | |
| 08/16/2025 08/16/25 | Off Market | $345,000 | -- | -- | |
| 04/22/2025 04/22/25 | Price Changed | $345,000 | -2.8% | $404 / Sq Ft | |
| 02/07/2025 02/07/25 | For Sale | $355,000 | +20.3% | $415 / Sq Ft | |
| 01/22/2021 01/22/21 | Sold | $295,000 | +13.5% | $337 / Sq Ft | View Prior Sale |
| 05/08/2020 05/08/20 | Price Changed | $260,000 | -0.8% | $297 / Sq Ft | |
| 04/19/2020 04/19/20 | Price Changed | $262,000 | -0.6% | $299 / Sq Ft | |
| 03/23/2020 03/23/20 | Price Changed | $263,500 | -0.6% | $301 / Sq Ft | |
| 01/27/2020 01/27/20 | Price Changed | $265,000 | -1.7% | $303 / Sq Ft | |
| 12/24/2019 12/24/19 | Price Changed | $269,500 | -0.2% | $308 / Sq Ft | |
| 12/14/2019 12/14/19 | Price Changed | $270,000 | -0.7% | $309 / Sq Ft | |
| 12/01/2019 12/01/19 | Price Changed | $272,000 | -1.1% | $311 / Sq Ft | |
| 11/28/2019 11/28/19 | Price Changed | $275,000 | -0.9% | $314 / Sq Ft | |
| 11/08/2019 11/08/19 | Price Changed | $277,500 | -0.7% | $317 / Sq Ft | |
| 10/13/2019 10/13/19 | Price Changed | $279,500 | -1.9% | $319 / Sq Ft | |
| 08/16/2019 08/16/19 | For Sale | $285,000 | -- | $326 / Sq Ft | |
| 08/16/2019 08/16/19 | Pending | -- | -- | -- |
Source: OneKey® MLS
MLS Number: 819539
- 3333 Henry Hudson Pkwy Unit 19G
- 3333 Henry Hudson Pkwy Unit 8L
- 3333 Henry Hudson Pkwy Unit 2P
- 3333 Henry Hudson Pkwy Unit 23H
- 3333 Henry Hudson Pkwy Unit 12M
- 3333 Henry Hudson Pkwy Unit 19M
- 3333 Henry Hudson Pkwy Unit 8V
- 3333 Henry Hudson Pkwy Unit 7C
- 3333 Henry Hudson Pkwy Unit 2R
- 3333 Henry Hudson Pkwy Unit 2L
- 3333 Henry Hudson Pkwy Unit 23V
- 3333 Henry Hudson Pkwy Unit 4M
- 3333 Henry Hudson Pkwy Unit 17D
- 3333 Henry Hudson Pkwy Unit 21R
- 3333 Henry Hudson Pkwy W Unit 4-M
- 3220 Fairfield Ave Unit 6A
- 3220 Fairfield Ave Unit 6D
- 3215 Arlington Ave Unit 3H
- 3515 Henry Hudson Pkwy Unit 7F
