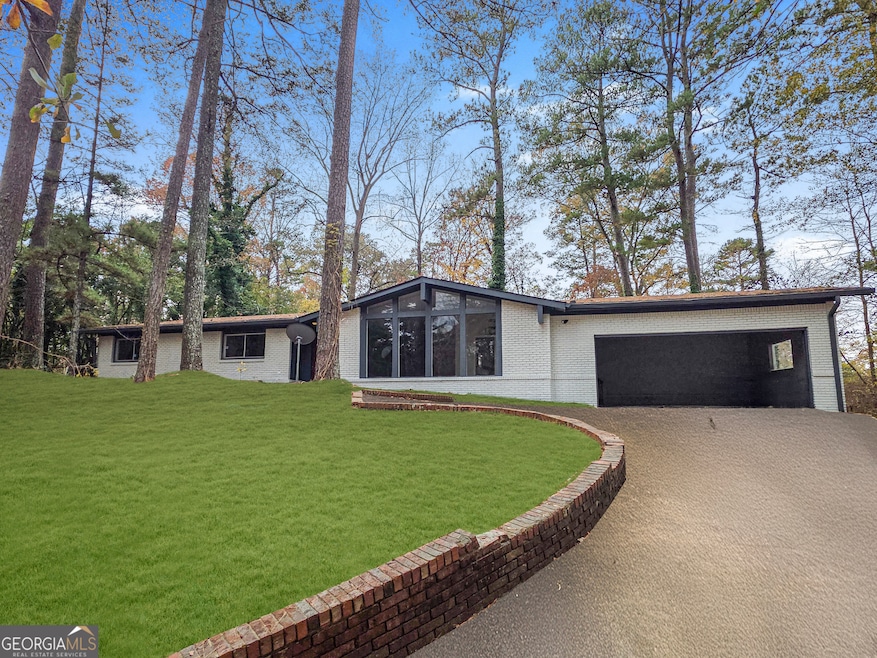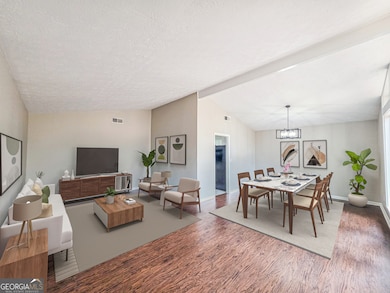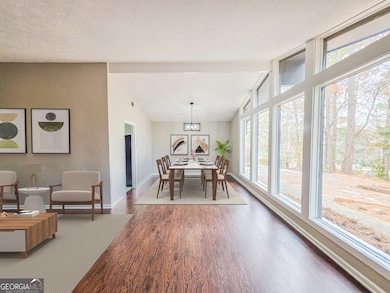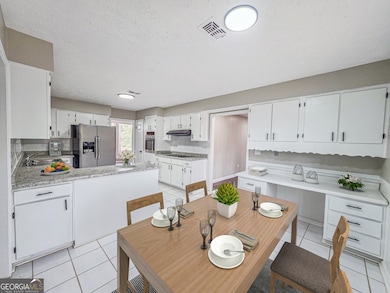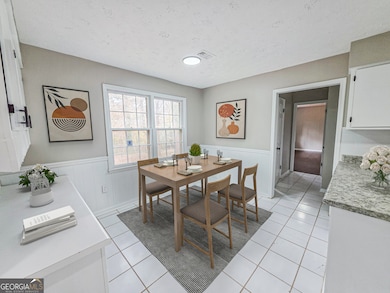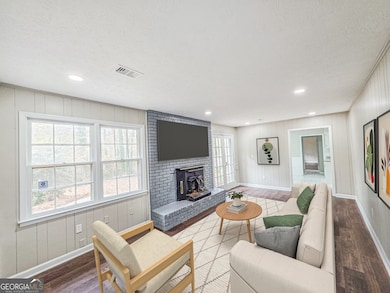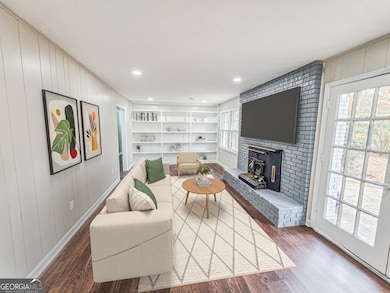3333 Idlecreek Way Unit 3 Decatur, GA 30034
Southwest DeKalb NeighborhoodEstimated payment $1,970/month
Highlights
- Contemporary Architecture
- 1 Fireplace
- Den
- Vaulted Ceiling
- No HOA
- Laundry in Mud Room
About This Home
Discover modern comfort and timeless charm at 3333 Idle Creek Way-complete with an exclusive purchase benefit you won't find everywhere. 100% financing available and Closing Costs credit offered when using our preferred lender. A 1-year home warranty is included with a full-price offer that closes within 30 days of contract acceptance. Located in the established Creekwood Subdivision, this beautifully renovated mid-century modern, four-sides-brick home blends iconic style with fresh, move-in-ready updates. Enjoy new flooring, fresh interior paint, and a bright, flexible living room/dining room combo ideal for both entertaining and everyday living. The eat-in kitchen offers generous cabinet space and a convenient built-in desk area-perfect for remote work, organization, or homework. With 4 spacious bedrooms plus a separate family room/den, this home provides the versatility needed for today's lifestyle. Positioned on a naturally elevated lot, the home offers a serene, private presence, while the level backyard is perfect for gatherings, gardening, play, or pets. Commuting and daily errands are a breeze-minutes from I-20 and I-285, close to shopping, grocery stores, and entertainment, and only 25 minutes from Hartsfield-Jackson Atlanta International Airport. If you have a home to sell we can give you a guaranteed offer so you aren't stuck with 2 homes. Ask the listing agent for more details. Move-in ready. Beautifully updated. Backed by a powerful home-sale guarantee. Schedule your tour of 3333 Idle Creek Way today and experience the perfect blend of style, comfort, and convenience.
Home Details
Home Type
- Single Family
Est. Annual Taxes
- $4,313
Year Built
- Built in 1972 | Remodeled
Lot Details
- 0.5 Acre Lot
Home Design
- Contemporary Architecture
- Ranch Style House
- European Architecture
- Composition Roof
- Four Sided Brick Exterior Elevation
Interior Spaces
- 2,281 Sq Ft Home
- Roommate Plan
- Bookcases
- Vaulted Ceiling
- Ceiling Fan
- 1 Fireplace
- Entrance Foyer
- Family Room
- Den
Kitchen
- Built-In Oven
- Cooktop
- Ice Maker
- Dishwasher
Bedrooms and Bathrooms
- 4 Main Level Bedrooms
- Walk-In Closet
- 2 Full Bathrooms
- Bathtub Includes Tile Surround
- Separate Shower
Laundry
- Laundry in Mud Room
- Laundry in Hall
Parking
- Garage
- Carport
- Parking Pad
- Parking Accessed On Kitchen Level
Location
- Property is near schools
- Property is near shops
Schools
- Bob Mathis Elementary School
- Chapel Hill Middle School
- Southwest Dekalb High School
Utilities
- Central Heating and Cooling System
- Heat Pump System
- Electric Water Heater
- Phone Available
- Cable TV Available
Community Details
Overview
- No Home Owners Association
- Creekwood Hills Subdivision
Recreation
- Community Playground
- Park
Map
Home Values in the Area
Average Home Value in this Area
Tax History
| Year | Tax Paid | Tax Assessment Tax Assessment Total Assessment is a certain percentage of the fair market value that is determined by local assessors to be the total taxable value of land and additions on the property. | Land | Improvement |
|---|---|---|---|---|
| 2025 | $4,770 | $98,680 | $14,000 | $84,680 |
| 2024 | $4,770 | $98,720 | $14,000 | $84,720 |
| 2023 | $4,770 | $87,320 | $14,000 | $73,320 |
| 2022 | $3,697 | $76,320 | $14,000 | $62,320 |
| 2021 | $2,908 | $58,360 | $8,920 | $49,440 |
| 2020 | $2,073 | $39,320 | $8,920 | $30,400 |
| 2019 | $1,895 | $35,280 | $8,920 | $26,360 |
| 2018 | $1,840 | $51,560 | $8,920 | $42,640 |
| 2017 | $1,938 | $36,080 | $8,920 | $27,160 |
| 2016 | $1,851 | $34,040 | $8,920 | $25,120 |
| 2014 | $1,595 | $27,560 | $8,920 | $18,640 |
Property History
| Date | Event | Price | List to Sale | Price per Sq Ft |
|---|---|---|---|---|
| 11/24/2025 11/24/25 | For Sale | $305,000 | -- | $134 / Sq Ft |
Purchase History
| Date | Type | Sale Price | Title Company |
|---|---|---|---|
| Warranty Deed | -- | -- | |
| Deed | $110,000 | -- |
Source: Georgia MLS
MLS Number: 10648479
APN: 15-069-01-091
- 3357 Huntwood Ct
- 3389 Boring Rd Unit 1
- 3302 Creekway Dr
- 4443 Flat Shoals Pkwy
- 3244 Harbor Woods Rd
- 4409 Flat Shoals Pkwy
- 3000 Cathedral Place
- 3428 Chapel Park Dr
- 3429 Pheasant Ct Unit 1
- 3480 Shepherds Path Unit 3480
- 3477 Shepherds Path
- 3515 Shepherds Path
- 3526 Shepherds Path Unit 1
- 3506 Waldrop Ridge Ln Unit 2
- 3622 Shepherds Path Unit 3622
- 3689 Laurie Woods Ln
- 3608 Shepherds Path
- 4084 Waldrop Hills Dr
- 3777 Harvest Dr
- 3691 Idle Creek Dr
- 3613 Shepherds Path
- 3608 Shepherds Path
- 3421 Waldrop Creek Trail
- 3521 Waldrop Ridge Ct
- 3650 Boring Rd
- 3661 Boring Rd
- 3579 Patti Pkwy
- 100 Woodberry Place
- 3383 Waldrop Hills Ct
- 3785 Waldrop Hills Dr
- 3558 Cherry Bloom Way
- 3856 Tawny Birch Ct
- 3266 Cedar Crest Way
- 4259 Waldrop Hills Terrace
- 3909 Wintersweet Dr
- 3156 Tangerine Ct
- 3340 Waldrop Trail
- 3753 Columbia Pkwy
- 3643 Preakness Dr
