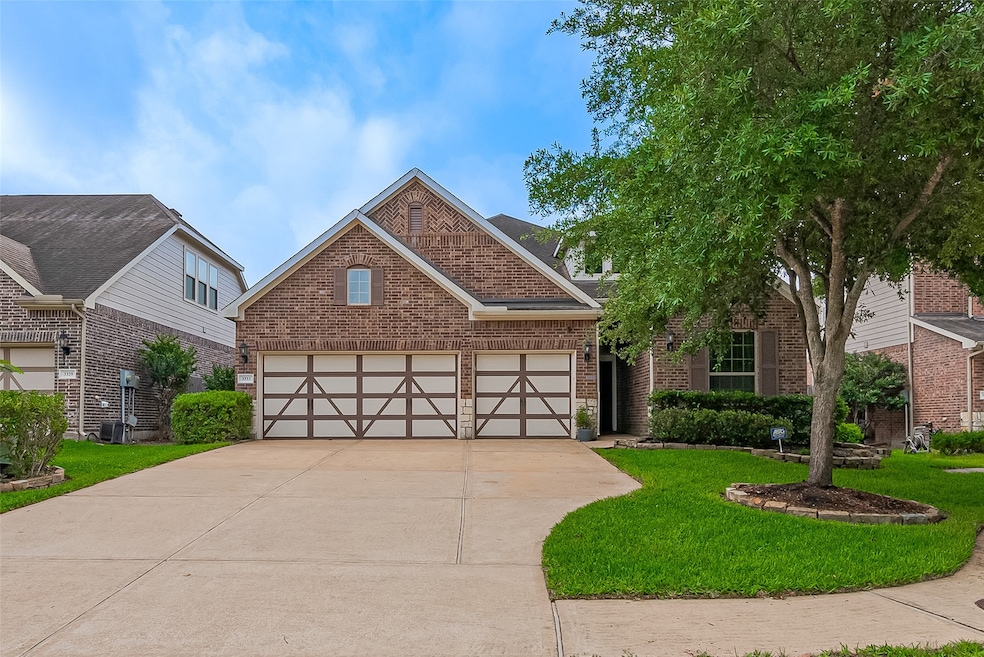
3333 Lockshire Ridge Ct Spring, TX 77386
Imperial Oaks NeighborhoodHighlights
- Fitness Center
- Clubhouse
- Traditional Architecture
- Birnham Woods Elementary School Rated A
- Deck
- Hydromassage or Jetted Bathtub
About This Home
As of May 2025Welcome to 3333 Lockshire Ridge Ct, a one-story David Weekley home situated in the highly sought-after community of The Falls at Imperial Oaks. Boasting 4 bedrooms, 3 full bathrooms, study & 3-car garage, this residence is sure to impress. The heart of the home offers an open-concept layout, where the kitchen has granite counters, tile backsplash, a spacious island, SS appliances—In addition to an abundance of cabinetry & workspaces, the home also features recently added tile wood-like flooring. The primary bedroom provides a peaceful retreat, ensuite bathroom, garden tub & separate walk-in shower. The versatile study/workout space is accentuated by barn doors. Three additional bedrooms & two full baths ensure ample space for your family to grow & thrive. Step outside to enjoy the covered patio & fenced backyard, perfect for both relaxation & entertaining. This tranquil cul-de-sac home offers a family-friendly environment, complete with access to dog parks, pools, & picturesque parks.
Last Agent to Sell the Property
Walzel Properties - Conroe License #0481034 Listed on: 04/23/2025

Home Details
Home Type
- Single Family
Est. Annual Taxes
- $9,648
Year Built
- Built in 2014
Lot Details
- 7,662 Sq Ft Lot
- Cul-De-Sac
- Back Yard Fenced
HOA Fees
- $62 Monthly HOA Fees
Parking
- 3 Car Attached Garage
- Garage Door Opener
- Driveway
Home Design
- Traditional Architecture
- Brick Exterior Construction
- Slab Foundation
- Composition Roof
- Cement Siding
Interior Spaces
- 2,606 Sq Ft Home
- 1-Story Property
- High Ceiling
- Ceiling Fan
- Family Room Off Kitchen
- Living Room
- Dining Room
- Home Office
- Utility Room
- Washer and Gas Dryer Hookup
Kitchen
- Breakfast Bar
- Gas Oven
- Gas Cooktop
- Microwave
- Dishwasher
- Kitchen Island
- Granite Countertops
- Disposal
Flooring
- Carpet
- Tile
Bedrooms and Bathrooms
- 4 Bedrooms
- 3 Full Bathrooms
- Double Vanity
- Hydromassage or Jetted Bathtub
- Bathtub with Shower
- Separate Shower
Home Security
- Security System Owned
- Fire and Smoke Detector
Eco-Friendly Details
- Energy-Efficient Thermostat
Outdoor Features
- Deck
- Covered Patio or Porch
Schools
- Birnham Woods Elementary School
- York Junior High School
- Grand Oaks High School
Utilities
- Central Heating and Cooling System
- Heating System Uses Gas
- Programmable Thermostat
Listing and Financial Details
- Exclusions: Shelving in garage
Community Details
Overview
- Association fees include ground maintenance, recreation facilities
- Falls At Imperial Oaks/Goodwin Association, Phone Number (855) 289-6007
- Built by David Weekley
- Falls At Imperial Oaks Subdivision
Amenities
- Clubhouse
Recreation
- Community Basketball Court
- Community Playground
- Fitness Center
- Community Pool
- Park
- Dog Park
- Trails
Ownership History
Purchase Details
Home Financials for this Owner
Home Financials are based on the most recent Mortgage that was taken out on this home.Purchase Details
Similar Homes in Spring, TX
Home Values in the Area
Average Home Value in this Area
Purchase History
| Date | Type | Sale Price | Title Company |
|---|---|---|---|
| Vendors Lien | -- | Priority Title | |
| Deed | -- | -- |
Mortgage History
| Date | Status | Loan Amount | Loan Type |
|---|---|---|---|
| Open | $217,000 | New Conventional | |
| Closed | $252,441 | New Conventional |
Property History
| Date | Event | Price | Change | Sq Ft Price |
|---|---|---|---|---|
| 05/23/2025 05/23/25 | Sold | -- | -- | -- |
| 04/29/2025 04/29/25 | Pending | -- | -- | -- |
| 04/23/2025 04/23/25 | For Sale | $415,000 | -- | $159 / Sq Ft |
Tax History Compared to Growth
Tax History
| Year | Tax Paid | Tax Assessment Tax Assessment Total Assessment is a certain percentage of the fair market value that is determined by local assessors to be the total taxable value of land and additions on the property. | Land | Improvement |
|---|---|---|---|---|
| 2025 | $9,648 | $421,353 | $68,000 | $353,353 |
| 2024 | $9,648 | $386,000 | $68,000 | $318,000 |
| 2023 | $10,416 | $407,570 | $68,000 | $339,570 |
| 2022 | $10,938 | $387,180 | $28,250 | $358,930 |
| 2021 | $9,089 | $296,190 | $28,250 | $267,940 |
| 2020 | $9,014 | $277,860 | $28,250 | $249,610 |
| 2019 | $9,297 | $278,820 | $28,250 | $250,570 |
| 2018 | $8,836 | $265,000 | $28,250 | $236,750 |
| 2017 | $8,908 | $265,000 | $28,250 | $236,750 |
| 2016 | $8,908 | $265,000 | $28,250 | $236,750 |
| 2015 | $955 | $265,000 | $28,250 | $236,750 |
| 2014 | $955 | $28,250 | $28,250 | $0 |
Agents Affiliated with this Home
-
Cindy Waters

Seller's Agent in 2025
Cindy Waters
Walzel Properties - Conroe
(936) 225-5855
1 in this area
111 Total Sales
-
Robin McFarland
R
Buyer's Agent in 2025
Robin McFarland
J's Realty
(281) 364-1588
1 in this area
13 Total Sales
Map
Source: Houston Association of REALTORS®
MLS Number: 73603863
APN: 5042-03-05200
- 3417 Acacia Grove Ln
- 31606 Sutter Springs Ln
- 3317 Starlight Hill Ct
- 3329 Starlight Hill Ct
- 3267 Old Ironwood Dr
- 31920 Scarlet Tupelo Way
- 31840 Pecan Cottage Ln
- 31563 Ember Trail Ln
- 31611 Summit Springs Ln
- 31848 Pecan Cottage Ln
- 31844 Pecan Cottage Ln
- 3502 Avalon Spring Ln
- 31965 Retama Ranch Ln
- 31972 Retama Ranch Ln
- 31981 Retama Ranch Ln
- 31984 Retama Ranch Ln
- 31985 Retama Ranch Ln
- 31989 Retama Ranch Ln
- 31976 Retama Ranch Ln
- 31988 Retama Ranch Ln






