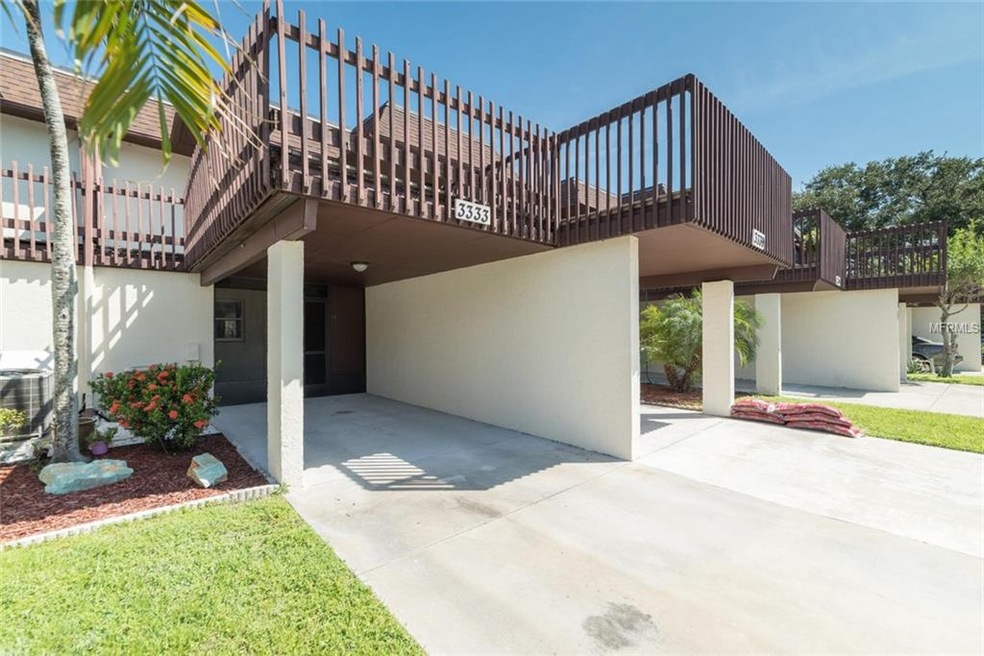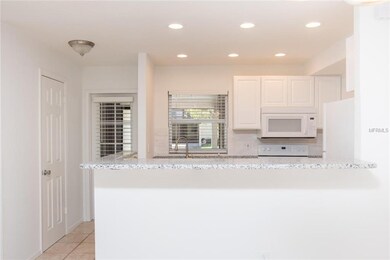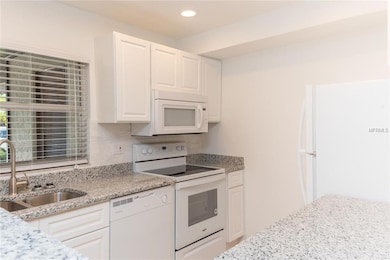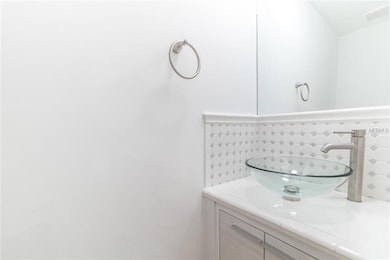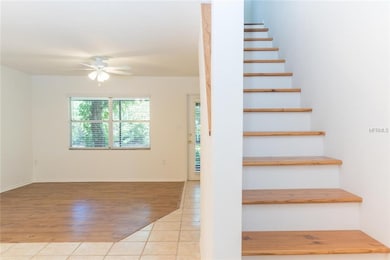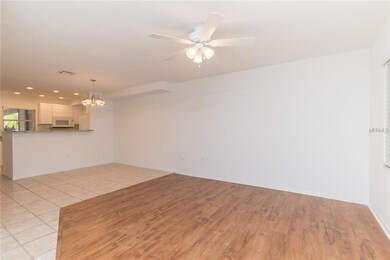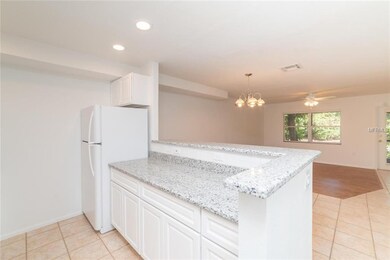
3333 Ramblewood Ct Sarasota, FL 34237
Highlights
- Fitness Center
- Gated Community
- Clubhouse
- Booker High School Rated A-
- Open Floorplan
- Stone Countertops
About This Home
As of January 2021Perfectly priced and recently renovated! 100% financing is possible with no mortgage insurance and limited review of condo docs which is very rare. This stunning residence encompasses upgrades at every turn that will exceed your expectations. Upon entering, you will appreciate the completely redesigned floor plan on trend with today’s new construction featuring a wide-open lifestyle concept with the entertaining kitchen being in the center of it all, heightened ceilings in the dining room and newly designed eye-catching staircase. This brand new kitchen from top to bottom checks off all the boxes with granite counters, white raised panel cabinetry, appliances, backsplash, and can lighting with dimmers. There is a modern half bath, 2 screened covered lanais with new tile floors, storage and laundry room completing the 1st floor. The 2nd floor offers laminate floors throughout featuring dual master suites with open balconies (one is 250 SF) and newly restored bathrooms. No detail was overlooked including new fans and light fixtures, 2” faux blinds, freshly painted and the list goes on. Ramblewood is located in the center of town literally only minutes to Downtown, St. Armands, and the famous Top Ranked Siesta Key Beach. This gated community boasts 3 swimming pools (1 heated), 2 tennis courts, playground, volleyball, shuffleboard, billiard room, gym, and community center with kitchen. This is meticulously restored offering an impressive array of upgrades not seen at this price and is ready for the taking.
Last Agent to Sell the Property
PREMIER SOTHEBY'S INTERNATIONAL REALTY License #3051305 Listed on: 09/19/2018

Townhouse Details
Home Type
- Townhome
Est. Annual Taxes
- $1,357
Year Built
- Built in 1976
HOA Fees
- $315 Monthly HOA Fees
Parking
- 1 Carport Space
Home Design
- Slab Foundation
- Shingle Roof
- Block Exterior
- Stucco
Interior Spaces
- 1,104 Sq Ft Home
- Open Floorplan
- Ceiling Fan
- Rods
- Sliding Doors
Kitchen
- Range
- Microwave
- Dishwasher
- Stone Countertops
- Disposal
Flooring
- Laminate
- Tile
Bedrooms and Bathrooms
- 2 Bedrooms
- Split Bedroom Floorplan
Laundry
- Laundry Room
- Laundry Located Outside
Schools
- Tuttle Elementary School
- Booker Middle School
- Booker High School
Utilities
- Central Heating and Cooling System
- Cable TV Available
Listing and Financial Details
- Down Payment Assistance Available
- Visit Down Payment Resource Website
- Legal Lot and Block C7 / 27
- Assessor Parcel Number 2022151139
Community Details
Overview
- Association fees include cable TV, community pool, escrow reserves fund, insurance, maintenance structure, ground maintenance, manager, pest control, pool maintenance, private road, recreational facilities, sewer, trash, water
- Lighthouse Management Association, Phone Number (941) 460-5560
- Ramblewood Acres Community
- Ramblewood Acres Subdivision
- On-Site Maintenance
- The community has rules related to deed restrictions
- Rental Restrictions
Recreation
- Tennis Courts
- Community Playground
- Fitness Center
- Community Pool
Pet Policy
- Pets Allowed
Additional Features
- Clubhouse
- Gated Community
Ownership History
Purchase Details
Home Financials for this Owner
Home Financials are based on the most recent Mortgage that was taken out on this home.Purchase Details
Home Financials for this Owner
Home Financials are based on the most recent Mortgage that was taken out on this home.Purchase Details
Purchase Details
Home Financials for this Owner
Home Financials are based on the most recent Mortgage that was taken out on this home.Purchase Details
Home Financials for this Owner
Home Financials are based on the most recent Mortgage that was taken out on this home.Purchase Details
Home Financials for this Owner
Home Financials are based on the most recent Mortgage that was taken out on this home.Purchase Details
Home Financials for this Owner
Home Financials are based on the most recent Mortgage that was taken out on this home.Similar Home in Sarasota, FL
Home Values in the Area
Average Home Value in this Area
Purchase History
| Date | Type | Sale Price | Title Company |
|---|---|---|---|
| Warranty Deed | $141,000 | Attorney | |
| Warranty Deed | $130,000 | Attorney | |
| Interfamily Deed Transfer | -- | Attorney | |
| Warranty Deed | $168,900 | -- | |
| Warranty Deed | $113,500 | Executive Title Ins Svcs Inc | |
| Warranty Deed | $79,900 | -- | |
| Warranty Deed | $60,000 | -- |
Mortgage History
| Date | Status | Loan Amount | Loan Type |
|---|---|---|---|
| Open | $112,800 | New Conventional | |
| Previous Owner | $135,100 | Fannie Mae Freddie Mac | |
| Previous Owner | $113,500 | Purchase Money Mortgage | |
| Previous Owner | $78,102 | FHA | |
| Previous Owner | $53,950 | New Conventional | |
| Previous Owner | $53,950 | No Value Available |
Property History
| Date | Event | Price | Change | Sq Ft Price |
|---|---|---|---|---|
| 01/29/2021 01/29/21 | Sold | $141,000 | -2.1% | $128 / Sq Ft |
| 12/08/2020 12/08/20 | Pending | -- | -- | -- |
| 11/17/2020 11/17/20 | Price Changed | $144,000 | -2.4% | $130 / Sq Ft |
| 11/07/2020 11/07/20 | For Sale | $147,500 | +13.5% | $134 / Sq Ft |
| 02/22/2019 02/22/19 | Sold | $130,000 | -2.2% | $118 / Sq Ft |
| 12/18/2018 12/18/18 | Pending | -- | -- | -- |
| 09/19/2018 09/19/18 | For Sale | $132,900 | -- | $120 / Sq Ft |
Tax History Compared to Growth
Tax History
| Year | Tax Paid | Tax Assessment Tax Assessment Total Assessment is a certain percentage of the fair market value that is determined by local assessors to be the total taxable value of land and additions on the property. | Land | Improvement |
|---|---|---|---|---|
| 2024 | $3,051 | $178,700 | -- | $178,700 |
| 2023 | $3,051 | $188,700 | $0 | $188,700 |
| 2022 | $2,758 | $167,400 | $0 | $167,400 |
| 2021 | $1,977 | $109,700 | $0 | $109,700 |
| 2020 | $1,912 | $103,000 | $0 | $103,000 |
| 2019 | $1,660 | $105,800 | $0 | $105,800 |
| 2018 | $1,406 | $77,600 | $0 | $77,600 |
| 2017 | $1,357 | $60,694 | $0 | $0 |
| 2016 | $1,221 | $60,500 | $0 | $60,500 |
| 2015 | $1,126 | $51,200 | $0 | $51,200 |
| 2014 | $1,047 | $28,985 | $0 | $0 |
Agents Affiliated with this Home
-
Carri Schoeller

Seller's Agent in 2021
Carri Schoeller
DALTON WADE INC
(407) 492-8559
46 Total Sales
-
Christy Walters

Buyer's Agent in 2021
Christy Walters
REALTY BY DESIGN LLC
(941) 376-4625
38 Total Sales
-
Kevin Milner

Seller's Agent in 2019
Kevin Milner
PREMIER SOTHEBY'S INTERNATIONAL REALTY
(941) 539-3287
114 Total Sales
-
Kristen Redding

Buyer's Agent in 2019
Kristen Redding
Michael Saunders
(941) 350-0612
66 Total Sales
Map
Source: Stellar MLS
MLS Number: A4413534
APN: 2022-15-1139
- 3355 Ramblewood Dr N Unit 35C3
- 3368 Ramblewood Place Unit 37D1
- 3212 Ramblewood Dr N
- 3333 Ramblewood Place
- 3375 8th St
- 3365 7th St
- 3375 7th St
- 942 Tarpon Ave
- 432 Crosby Ct
- 412 Bailey Rd
- 3050 8th St
- 1325 Banchory Ln Unit 7
- 994 N Beneva Rd Unit T2
- 948 N Beneva Rd Unit V25
- 946 N Beneva Rd Unit V26
- 3296 Tallywood Ct Unit 7097
- 1214 Tallywood Dr Unit 7020
- 1554 Tallywood Dr Unit 7127
- 3336 Tallywood Ct Unit 7084
- 1213 Tallywood Dr Unit 7007
