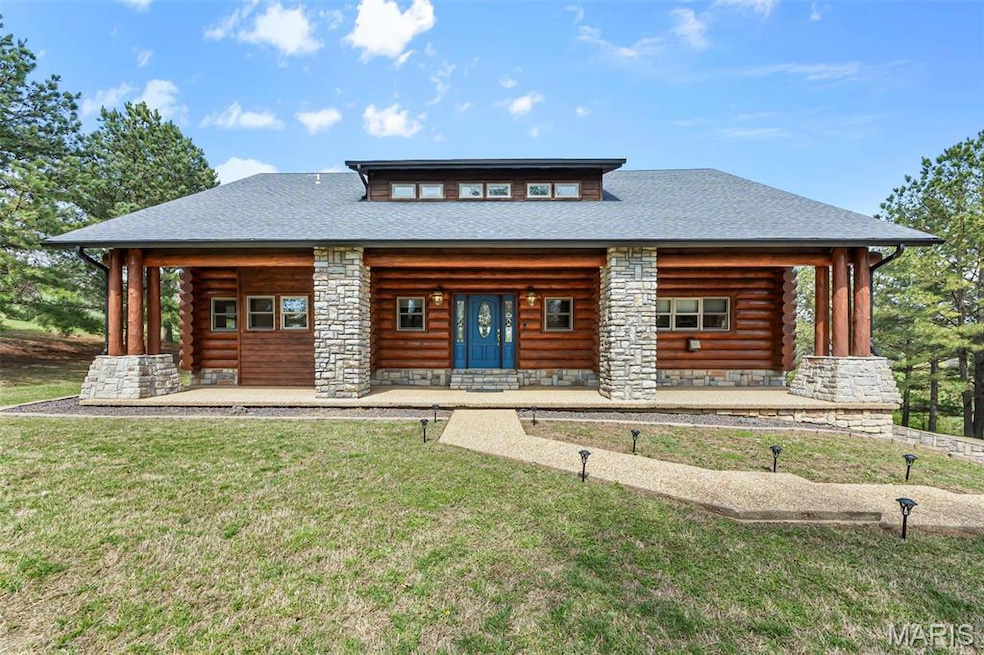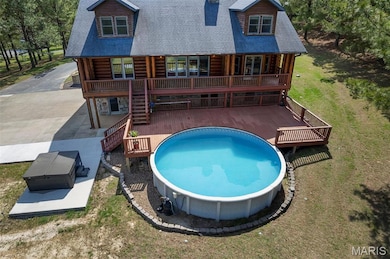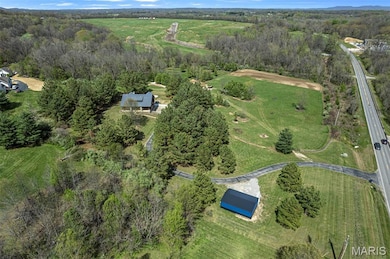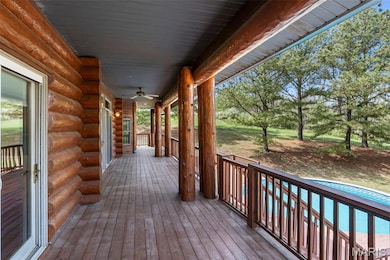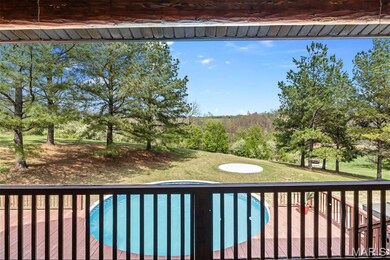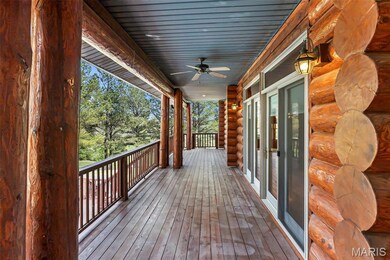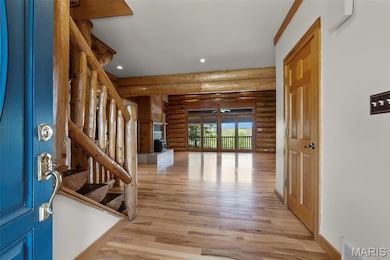
3333 State Highway 177 Cape Girardeau, MO 63701
Highlights
- Above Ground Pool
- Marble Flooring
- Covered patio or porch
- Deck
- Great Room
- 2 Car Garage
About This Home
As of July 2025This gorgeous Rocky Mountain log home on 2.94 acres roughly 1/2 mile from Cape is a picture-perfect, tranquil retreat. From the warmth of the log-beamed walls to the soaring ceilings and open layout, every detail invites you to relax and recharge. The kitchen is a welcoming centerpiece with custom cabinetry, granite counters, stainless appliances, and a spacious island ideal for gathering. The main-level suite offers a spa-like escape with marble floors, jetted tub, and his-and-hers vanities. Upstairs, two generously-sized bedrooms overlook the great room and its statement fireplace with pellet insert (gas convertible). The finished walkout basement provides flexible space and an additional full bath. Outside, your backyard oasis awaits with its sparkling pool, premium hot tub, firepit patio, and plenty of room to entertain or unwind. With a new shop (doors on order), oversized garage, and optional lake access, this home blends comfort, charm, and convenience. Must see to appreciate!
Last Agent to Sell the Property
Century 21 Ashland Realty License #2016009432 Listed on: 04/12/2025

Home Details
Home Type
- Single Family
Est. Annual Taxes
- $2,989
Year Built
- Built in 2004
Lot Details
- 2.94 Acre Lot
- Lot Dimensions are 400x477x163x473
Parking
- 2 Car Garage
- Oversized Parking
- Parking Storage or Cabinetry
- Workshop in Garage
- Garage Door Opener
- Off-Street Parking
Home Design
- Log Siding
Interior Spaces
- 1.5-Story Property
- Historic or Period Millwork
- Self Contained Fireplace Unit Or Insert
- Window Treatments
- French Doors
- Panel Doors
- Great Room
- Family Room
- Dining Room
- Partially Finished Basement
- Basement Window Egress
- Fire and Smoke Detector
- Laundry Room
Kitchen
- Built-In Oven
- Electric Cooktop
- Microwave
- Dishwasher
- Trash Compactor
- Disposal
Flooring
- Wood
- Carpet
- Marble
- Ceramic Tile
Bedrooms and Bathrooms
- 3 Bedrooms
Outdoor Features
- Above Ground Pool
- Deck
- Covered patio or porch
Schools
- Nell Holcomb Elem. Elementary And Middle School
- Nell Holcomb - Various Choices High School
Utilities
- Forced Air Heating and Cooling System
Community Details
- Built by Rocky Mountain Log Homes
Listing and Financial Details
- Assessor Parcel Number 16-503-21-03-00900-0000
Ownership History
Purchase Details
Home Financials for this Owner
Home Financials are based on the most recent Mortgage that was taken out on this home.Purchase Details
Home Financials for this Owner
Home Financials are based on the most recent Mortgage that was taken out on this home.Purchase Details
Purchase Details
Similar Homes in Cape Girardeau, MO
Home Values in the Area
Average Home Value in this Area
Purchase History
| Date | Type | Sale Price | Title Company |
|---|---|---|---|
| Warranty Deed | -- | None Listed On Document | |
| Deed | -- | -- | |
| Special Warranty Deed | -- | None Available | |
| Trustee Deed | $274,500 | None Available |
Mortgage History
| Date | Status | Loan Amount | Loan Type |
|---|---|---|---|
| Previous Owner | $25,000 | New Conventional | |
| Previous Owner | $211,950 | New Conventional | |
| Previous Owner | $313,500 | New Conventional |
Property History
| Date | Event | Price | Change | Sq Ft Price |
|---|---|---|---|---|
| 07/24/2025 07/24/25 | Sold | -- | -- | -- |
| 05/05/2025 05/05/25 | Price Changed | $539,900 | -1.8% | $132 / Sq Ft |
| 04/12/2025 04/12/25 | For Sale | $550,000 | +10.0% | $134 / Sq Ft |
| 04/10/2025 04/10/25 | Off Market | -- | -- | -- |
| 10/31/2024 10/31/24 | Sold | -- | -- | -- |
| 09/16/2024 09/16/24 | Pending | -- | -- | -- |
| 06/25/2024 06/25/24 | For Sale | $499,900 | +42.9% | $115 / Sq Ft |
| 02/08/2018 02/08/18 | Sold | -- | -- | -- |
| 02/05/2018 02/05/18 | Pending | -- | -- | -- |
| 09/28/2017 09/28/17 | Price Changed | $349,900 | -4.1% | $95 / Sq Ft |
| 04/06/2017 04/06/17 | For Sale | $364,900 | -- | $99 / Sq Ft |
Tax History Compared to Growth
Tax History
| Year | Tax Paid | Tax Assessment Tax Assessment Total Assessment is a certain percentage of the fair market value that is determined by local assessors to be the total taxable value of land and additions on the property. | Land | Improvement |
|---|---|---|---|---|
| 2024 | $30 | $62,180 | $9,090 | $53,090 |
| 2023 | $2,989 | $62,180 | $9,090 | $53,090 |
| 2022 | $2,755 | $57,310 | $8,380 | $48,930 |
| 2021 | $2,755 | $57,310 | $8,380 | $48,930 |
| 2020 | $2,765 | $57,310 | $8,380 | $48,930 |
| 2019 | $2,491 | $57,310 | $0 | $0 |
| 2018 | $2,482 | $57,310 | $0 | $0 |
| 2017 | $2,481 | $57,310 | $0 | $0 |
| 2016 | $2,468 | $57,310 | $0 | $0 |
| 2015 | $2,477 | $57,310 | $0 | $0 |
| 2014 | $2,304 | $57,310 | $0 | $0 |
Agents Affiliated with this Home
-
W
Seller's Agent in 2025
Wendy Flynn
Century 21 Ashland Realty
-
A
Buyer's Agent in 2025
Amber Hamilton
Century 21 Ashland Realty
-
J
Seller's Agent in 2024
Jared Ritter
Democracy Real Estate, LLC
-
B
Seller's Agent in 2018
Bobby Gray
Elevate RE
-
L
Buyer's Agent in 2018
Lisa Friese
Area Properties Real Estate-River Region
Map
Source: MARIS MLS
MLS Number: MIS25022527
APN: 16-503-21-03-00900-0000
- 189 County Road 657
- 0 County Road 651 Unit 22798189
- 0 County Road 651 Unit MAR25013154
- 137 Valley Park Dr
- 2007 Donna St
- 420 E Cape Rock Dr
- 434 Whispering Wind Ln
- 1111 Missouri 177
- 405 Mckenna Dr
- 1130 Seminole Ln
- 1893 Eden Way
- 900 Melody Ln Unit B
- 406 Bertling St
- 1515 N Water St
- 1523 N Spanish St
- 1021 Villa Ln
- 430 Johnson
- 149 Windy Point Ave
- 1520 Sylvan Ln
- 0 Old Sprigg Street Road (Lot# 4) Unit MIS25044481
