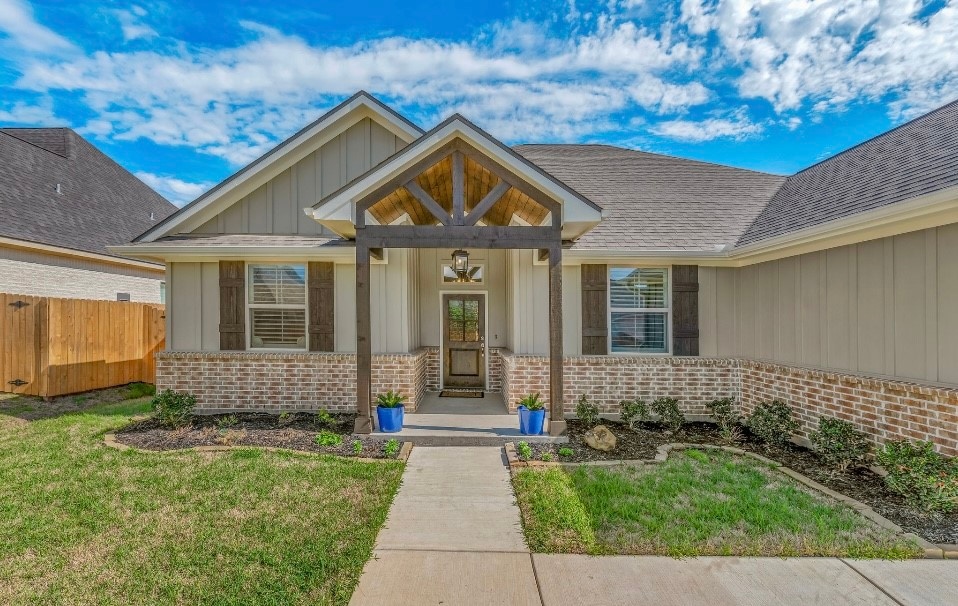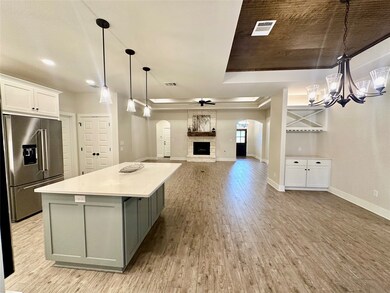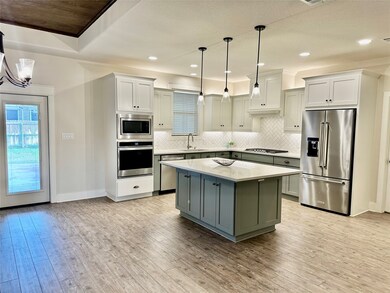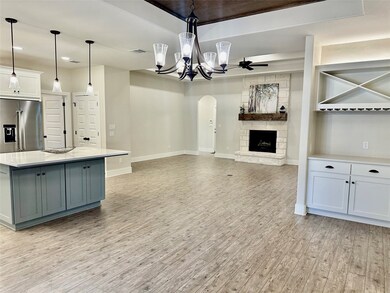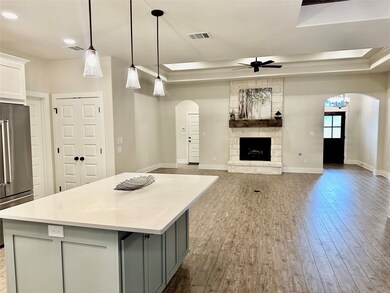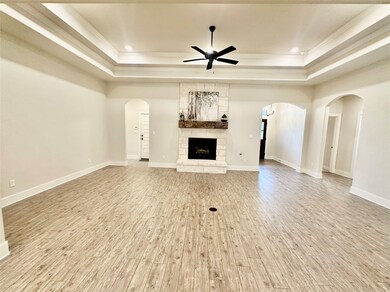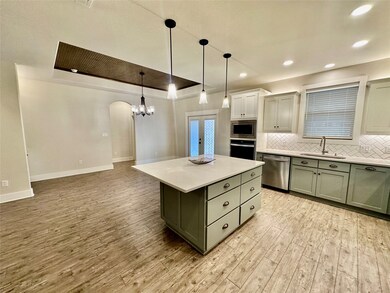
Highlights
- Deck
- Outdoor Kitchen
- Quartz Countertops
- Traditional Architecture
- High Ceiling
- Home Office
About This Home
As of May 2025Ready to move, this beauty is waiting for you! A stunning home that offers the perfect blend of elegance and comfort. With 4 bedrooms, 3 baths, a study, and an open-concept layout, it's great for entertaining and everyday living. Move in ready with a huge living room with cozy stone fireplace that opens to the large kitchen with island and tons of cabinets and counter space, quartz countertops, stainless steel appliances, refrigerator, a cooks dream! The primary suite is a true retreat, complete with mood lighting, a soaking tub, oversized tile shower and walk in closet! The primary bath leads to the laundry room for easy access. Meanwhile, the spacious open-concept layout and backyard provide ample room for gatherings and entertainment. Stunning outdoor kitchen, imagine grilling up a feast while your guests relax on the covered patio. Pre-wired for speakers in living and outside patio. Close to shopping, hospitals and restaurants.
Last Agent to Sell the Property
Century 21 Integra License #0613670 Listed on: 01/03/2025

Last Buyer's Agent
Nonmls
Houston Association of REALTORS
Home Details
Home Type
- Single Family
Est. Annual Taxes
- $9,762
Year Built
- Built in 2021
Lot Details
- 9,453 Sq Ft Lot
- Sprinkler System
- Back Yard Fenced and Side Yard
HOA Fees
- $29 Monthly HOA Fees
Parking
- 2 Car Attached Garage
- Oversized Parking
Home Design
- Traditional Architecture
- Brick Exterior Construction
- Slab Foundation
- Composition Roof
- Cement Siding
- Radiant Barrier
Interior Spaces
- 2,543 Sq Ft Home
- 1-Story Property
- Wet Bar
- Wired For Sound
- Crown Molding
- High Ceiling
- Ceiling Fan
- Gas Log Fireplace
- Window Treatments
- Formal Entry
- Family Room Off Kitchen
- Living Room
- Home Office
- Utility Room
Kitchen
- Breakfast Bar
- Oven
- Gas Cooktop
- Microwave
- Dishwasher
- Kitchen Island
- Quartz Countertops
- Pots and Pans Drawers
- Disposal
Bedrooms and Bathrooms
- 4 Bedrooms
- 3 Full Bathrooms
- Double Vanity
- Soaking Tub
- Bathtub with Shower
- Separate Shower
Laundry
- Dryer
- Washer
Home Security
- Prewired Security
- Fire and Smoke Detector
Eco-Friendly Details
- Energy-Efficient Windows with Low Emissivity
- Energy-Efficient Thermostat
Outdoor Features
- Deck
- Covered patio or porch
- Outdoor Kitchen
Schools
- Sam Houston Elementary School
- Stephen F. Austin Middle School
- James Earl Rudder High School
Utilities
- Central Heating and Cooling System
- Heating System Uses Gas
- Programmable Thermostat
- Tankless Water Heater
Community Details
Overview
- Association fees include recreation facilities
- Bhhs HOA Management Association, Phone Number (979) 694-2747
- Built by Ridgewood Custom Homes
- Greenbrier Ph 16 Subdivision
Recreation
- Community Playground
- Park
- Trails
Ownership History
Purchase Details
Home Financials for this Owner
Home Financials are based on the most recent Mortgage that was taken out on this home.Purchase Details
Home Financials for this Owner
Home Financials are based on the most recent Mortgage that was taken out on this home.Purchase Details
Home Financials for this Owner
Home Financials are based on the most recent Mortgage that was taken out on this home.Similar Homes in Bryan, TX
Home Values in the Area
Average Home Value in this Area
Purchase History
| Date | Type | Sale Price | Title Company |
|---|---|---|---|
| Deed | $374,000 | None Listed On Document | |
| Deed | $374,000 | None Listed On Document | |
| Vendors Lien | -- | University Title Company | |
| Vendors Lien | -- | University Title Company |
Mortgage History
| Date | Status | Loan Amount | Loan Type |
|---|---|---|---|
| Open | $374,000 | New Conventional | |
| Closed | $374,000 | New Conventional | |
| Previous Owner | $395,830 | VA | |
| Previous Owner | $306,400 | Construction |
Property History
| Date | Event | Price | Change | Sq Ft Price |
|---|---|---|---|---|
| 05/09/2025 05/09/25 | Sold | -- | -- | -- |
| 04/08/2025 04/08/25 | Pending | -- | -- | -- |
| 04/08/2025 04/08/25 | Pending | -- | -- | -- |
| 01/03/2025 01/03/25 | Price Changed | $460,000 | 0.0% | $181 / Sq Ft |
| 01/03/2025 01/03/25 | For Sale | $460,000 | -0.6% | $181 / Sq Ft |
| 12/03/2024 12/03/24 | For Sale | $463,000 | 0.0% | $182 / Sq Ft |
| 08/20/2023 08/20/23 | Off Market | $2,850 | -- | -- |
| 06/20/2023 06/20/23 | Rented | $2,850 | -5.0% | -- |
| 05/30/2023 05/30/23 | Under Contract | -- | -- | -- |
| 04/15/2023 04/15/23 | For Rent | $3,000 | 0.0% | -- |
| 09/08/2021 09/08/21 | Sold | -- | -- | -- |
| 08/09/2021 08/09/21 | Pending | -- | -- | -- |
| 03/30/2021 03/30/21 | For Sale | $399,900 | -- | $160 / Sq Ft |
Tax History Compared to Growth
Tax History
| Year | Tax Paid | Tax Assessment Tax Assessment Total Assessment is a certain percentage of the fair market value that is determined by local assessors to be the total taxable value of land and additions on the property. | Land | Improvement |
|---|---|---|---|---|
| 2023 | $9,762 | $484,606 | $71,500 | $413,106 |
| 2022 | $9,372 | $427,350 | $65,000 | $362,350 |
| 2021 | $1,532 | $65,000 | $65,000 | $0 |
| 2020 | $967 | $40,323 | $40,323 | $0 |
Agents Affiliated with this Home
-
J
Seller's Agent in 2025
Jana French
Century 21 Integra
(979) 492-8333
69 Total Sales
-
N
Buyer's Agent in 2025
Nonmls
Houston Association of REALTORS
-

Seller's Agent in 2021
Ryan Derkowski
BHHS Caliber Realty
(979) 268-3522
356 Total Sales
-

Seller Co-Listing Agent in 2021
Lamanda Jatzlau
BHHS Caliber Realty
(979) 220-1365
261 Total Sales
Map
Source: Houston Association of REALTORS®
MLS Number: 42834379
APN: 303100-1606-0230
- 3204 Ashville Path
- 3448 Lockett Hall Cir
- 3273 Rose Hill Ln
- 4663 River Rock Dr
- 3566 Leesburg Path
- 2934 Archer Dr
- 3526 Fairfax Green
- 2905 Archer Dr
- 3520 Foxcroft Path
- 3576 Chantilly Path
- 3568 Chantilly Path
- 3511 Falston Green
- 2717 Colony Village Dr
- 3581 Chantilly Path
- 3577 Chantilly Path
- The Caroline Plan at Greenbrier
- The Debbie Plan at Greenbrier
- 3050 Embers Loop
- 3545 Chantilly Path
- 2707 Wood Ct
