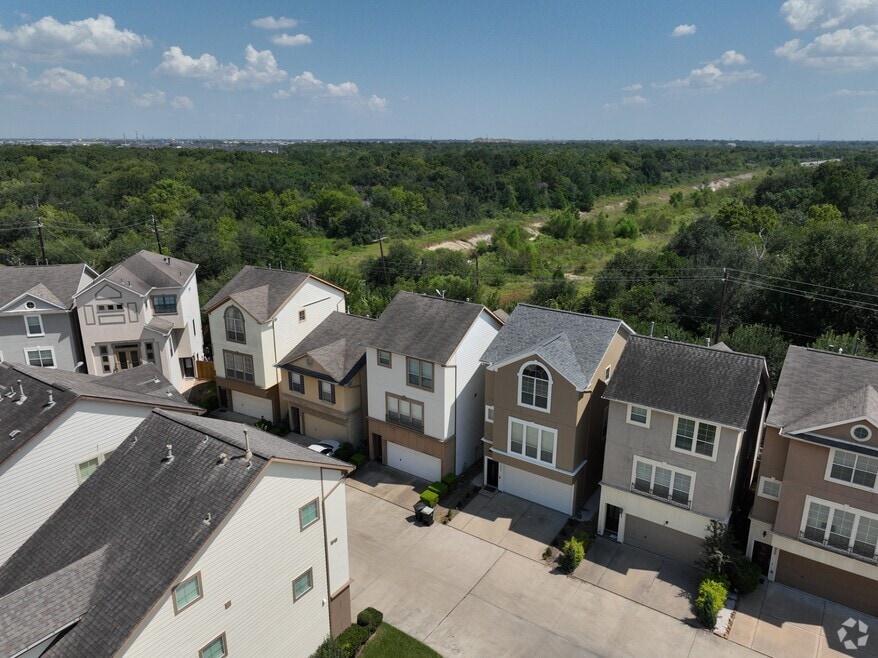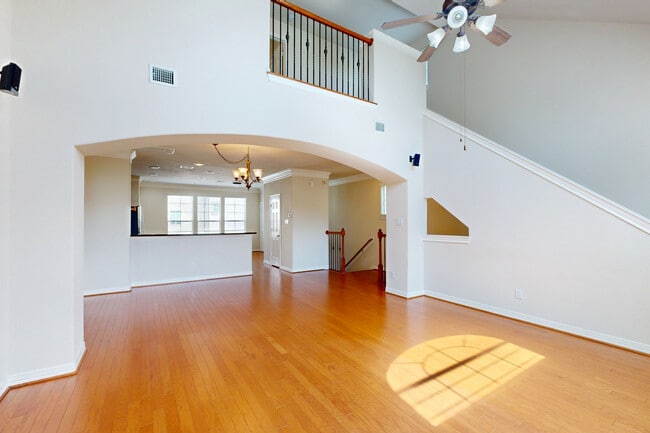
3334 Clearview Villa Way Houston, TX 77025
South Main NeighborhoodEstimated payment $2,504/month
Highlights
- Contemporary Architecture
- High Ceiling
- Community Pool
- Wood Flooring
- Granite Countertops
- Home Office
About This Home
Modern Executive Home Minutes from the Medical Center – Perfect for Physicians or Medical Staff!
Located in a secure gated community, this 3-level stucco home offers the ideal low-maintenance lifestyle for busy professionals. Enjoy the rare luxury of a private backyard with no rear neighbors—perfect for relaxing after long shifts. The expansive second floor features an open-concept layout, a chef’s island kitchen with granite counters, and hardwood floors throughout the kitchen, dining, and living areas. The first floor includes a guest suite with a private bath and a separate study (or optional 3rd bedroom) with direct access to the garage—great for a home office or live-in help. Retreat to your own top-floor master suite with an executive spa-like bath.
Gated community and access to major highways. Out of flood zone and never flooded.
Home Details
Home Type
- Single Family
Est. Annual Taxes
- $7,387
Year Built
- Built in 2010
Lot Details
- 2,044 Sq Ft Lot
- Side Yard
HOA Fees
- $117 Monthly HOA Fees
Parking
- 2 Car Attached Garage
- Garage Door Opener
Home Design
- Contemporary Architecture
- Slab Foundation
- Composition Roof
Interior Spaces
- 2,478 Sq Ft Home
- 3-Story Property
- High Ceiling
- Ceiling Fan
- Entrance Foyer
- Family Room
- Breakfast Room
- Combination Kitchen and Dining Room
- Home Office
- Utility Room
- Security Gate
Kitchen
- Gas Oven
- Gas Range
- Microwave
- Dishwasher
- Granite Countertops
- Disposal
Flooring
- Wood
- Carpet
Bedrooms and Bathrooms
- 3 Bedrooms
- Single Vanity
Laundry
- Dryer
- Washer
Outdoor Features
- Balcony
Schools
- Shearn Elementary School
- Pershing Middle School
- Madison High School
Utilities
- Central Heating and Cooling System
- Heating System Uses Gas
Community Details
Overview
- Association fees include common areas, recreation facilities
- Clearview HOA, Phone Number (832) 864-1200
- Villas/Clearview Subdivision
Recreation
- Community Pool
Security
- Controlled Access
Map
Home Values in the Area
Average Home Value in this Area
Tax History
| Year | Tax Paid | Tax Assessment Tax Assessment Total Assessment is a certain percentage of the fair market value that is determined by local assessors to be the total taxable value of land and additions on the property. | Land | Improvement |
|---|---|---|---|---|
| 2025 | $5,051 | $326,296 | $68,801 | $257,495 |
| 2024 | $5,051 | $353,029 | $68,801 | $284,228 |
| 2023 | $5,051 | $373,727 | $68,801 | $304,926 |
| 2022 | $7,050 | $320,171 | $68,801 | $251,370 |
| 2021 | $7,010 | $300,760 | $68,801 | $231,959 |
| 2020 | $7,283 | $300,760 | $68,801 | $231,959 |
| 2019 | $7,873 | $311,119 | $68,801 | $242,318 |
| 2018 | $6,316 | $325,281 | $68,801 | $256,480 |
| 2017 | $8,225 | $325,281 | $68,801 | $256,480 |
| 2016 | $8,225 | $325,281 | $68,801 | $256,480 |
| 2015 | $5,041 | $325,281 | $68,801 | $256,480 |
| 2014 | $5,041 | $252,525 | $68,801 | $183,724 |
Property History
| Date | Event | Price | List to Sale | Price per Sq Ft |
|---|---|---|---|---|
| 10/21/2025 10/21/25 | Price Changed | $2,400 | 0.0% | $1 / Sq Ft |
| 09/14/2025 09/14/25 | Price Changed | $335,000 | 0.0% | $135 / Sq Ft |
| 09/03/2025 09/03/25 | For Rent | $2,500 | 0.0% | -- |
| 08/24/2025 08/24/25 | Price Changed | $345,000 | -1.4% | $139 / Sq Ft |
| 08/08/2025 08/08/25 | For Sale | $349,900 | -- | $141 / Sq Ft |
Purchase History
| Date | Type | Sale Price | Title Company |
|---|---|---|---|
| Vendors Lien | -- | First American Title | |
| Special Warranty Deed | -- | Alamo Title Company |
Mortgage History
| Date | Status | Loan Amount | Loan Type |
|---|---|---|---|
| Open | $294,566 | FHA | |
| Previous Owner | $225,726 | FHA |
About the Listing Agent

Kate Myhan is a Houston, Texas based REALTOR®, who works with commercial and residential sellers locally and internationally. Specialized in investments opportunities for savvy investors; off or on market residential or commercial deals, please tell Kate about your needs- she is well connected and can find that bargain!
Kate's enthusiasm for helping others and unparalleled diligence help her connect with clients and provide them with the best service possible. She is a member of Houston
Kate's Other Listings
Source: Houston Association of REALTORS®
MLS Number: 28993383
APN: 1289530010039
- 3318 Clearview Villa Way
- 10722 Clearview Villa Place
- 3207 Clearview Cir
- 3458 Clearview Villa Way
- 3008 Clearview Cir
- 3006 Clearview Cir
- 10507 Marston Vineyard Dr
- 10504 Marston Vineyard Dr
- 10315 Harmon Smith Dr
- 3421 Avondale View Dr
- 10310 Marston Vineyard Dr
- 3418 Avondale View Dr
- 10618 Cascade Ledge Ln
- 10610 Cascade Ledge Ln
- 9335 Plan at The Corner at Buffalo Pointe
- 9302 Plan at The Corner at Buffalo Pointe
- 9351 Plan at The Corner at Buffalo Pointe
- 9239 Plan at The Corner at Buffalo Pointe
- 9301 Plan at The Corner at Buffalo Pointe
- 3913 Willowbend Point Dr
- 10738 Clearview Villa Place
- 3446 Clearview Villa Way
- 3006 Clearview Cir
- 10626 Clearview Villa Place
- 10509 Blankiet Ln
- 10506 Blankiet Ln
- 10507 Marston Vineyard Dr
- 10413 Harmon Smith Dr
- 3405 Knighton Hill Dr
- 10323 Harmon Smith Dr
- 16 Charleston Park Dr
- 3421 Avondale View Dr
- 3534 Omeara Dr
- 3536 Omeara Dr
- 2808 Grand Fountains Dr Unit D
- 10301 Buffalo Speedway
- 3718 Main Aspen Dr
- 3618 Main Plaza Dr
- 2802 Grand Fountains Dr Unit F
- 3709 Main Plaza Dr





