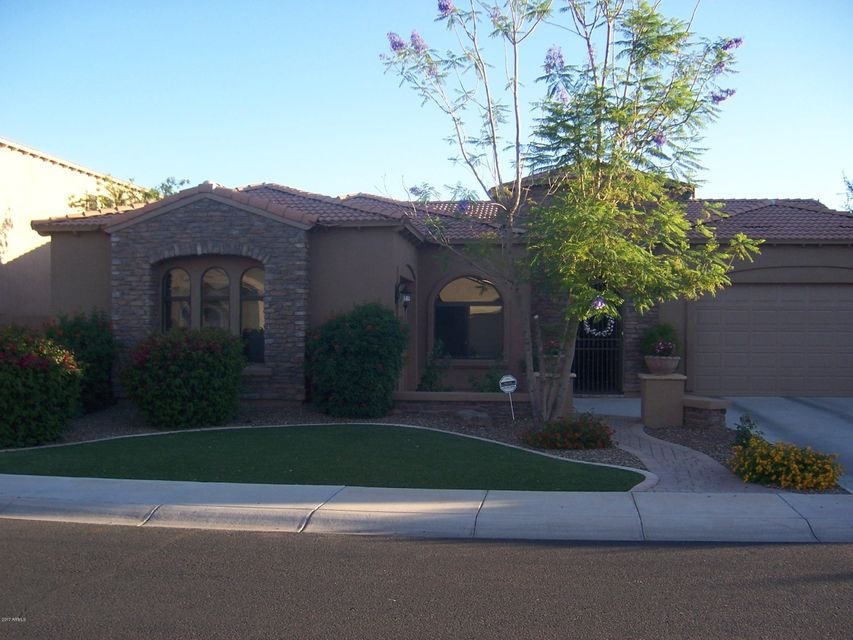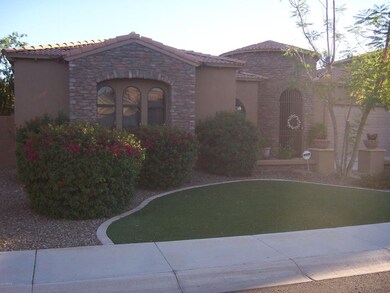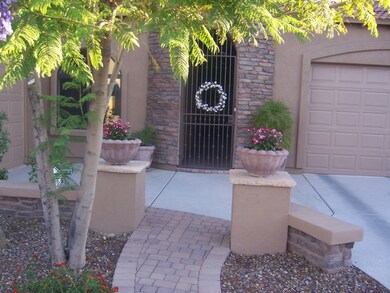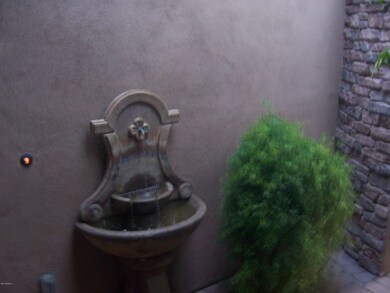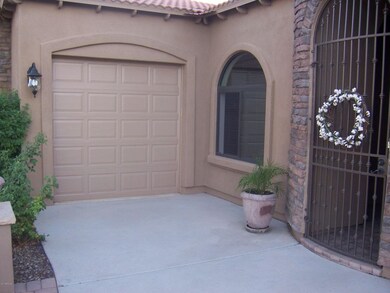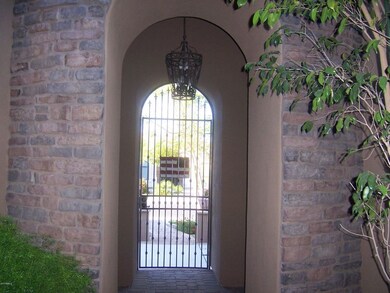
3334 E San Carlos Place Chandler, AZ 85249
South Chandler NeighborhoodHighlights
- Above Ground Spa
- Granite Countertops
- Dual Vanity Sinks in Primary Bathroom
- Audrey & Robert Ryan Elementary School Rated A
- Double Pane Windows
- Community Playground
About This Home
As of November 2020ORIGINAL OWNERS! Semi custom home in south Chandler,sand finished stucco, lots of stone, charming gated pavered courtyard, 2X6 construction, upadated with 42'' beautiful white cabinets with crown molding, white subway tile backsplash, shiplap and cottage board accents, features include: GE Profile stainless steel series appliances, double ovens, microwave,and 5 burner gas cook top,granite counters, 10 ft ceilings, 8 ft doors, oversized entry door, 5.1 surround sound, lots of can lighting, custom chandlier in dining area and over master tub, custom tile bathtub and shower surrounds in master bathroom, 20'' tile throughout except bedrooms, ceiling fans, alarm system, water softener, RO system, epoxy garage floors, garage cabinets, extended patio (pergola), Jacuzzi hot tub, beautiful landscaping with artificial turf front and back. IMMACULATE CONDITION! THIS IS A MUST SEE!
Last Agent to Sell the Property
Nancy Shobe
Call Realty, Inc. License #SA548263000 Listed on: 05/20/2017
Home Details
Home Type
- Single Family
Est. Annual Taxes
- $2,770
Year Built
- Built in 2008
Lot Details
- 10,000 Sq Ft Lot
- Block Wall Fence
- Artificial Turf
- Front and Back Yard Sprinklers
- Sprinklers on Timer
HOA Fees
- $92 Monthly HOA Fees
Parking
- 2 Open Parking Spaces
- 3 Car Garage
Home Design
- Wood Frame Construction
- Tile Roof
- Stone Exterior Construction
- Stucco
Interior Spaces
- 2,589 Sq Ft Home
- 1-Story Property
- Ceiling Fan
- Double Pane Windows
- Low Emissivity Windows
Kitchen
- Gas Cooktop
- Built-In Microwave
- Granite Countertops
Flooring
- Carpet
- Tile
Bedrooms and Bathrooms
- 5 Bedrooms
- Primary Bathroom is a Full Bathroom
- 3 Bathrooms
- Dual Vanity Sinks in Primary Bathroom
- Bathtub With Separate Shower Stall
Pool
- Above Ground Spa
Schools
- Audrey & Robert Ryan Elementary School
- Willie & Coy Payne Jr. High Middle School
- Perry High School
Utilities
- Refrigerated Cooling System
- Heating System Uses Natural Gas
- Water Filtration System
- Water Softener
Listing and Financial Details
- Tax Lot 101
- Assessor Parcel Number 304-76-589
Community Details
Overview
- Association fees include ground maintenance
- Reids Ranch Association, Phone Number (480) 829-7400
- Built by Amberwood
- Reids Ranch Subdivision
Recreation
- Community Playground
- Bike Trail
Ownership History
Purchase Details
Home Financials for this Owner
Home Financials are based on the most recent Mortgage that was taken out on this home.Purchase Details
Home Financials for this Owner
Home Financials are based on the most recent Mortgage that was taken out on this home.Purchase Details
Home Financials for this Owner
Home Financials are based on the most recent Mortgage that was taken out on this home.Purchase Details
Similar Homes in the area
Home Values in the Area
Average Home Value in this Area
Purchase History
| Date | Type | Sale Price | Title Company |
|---|---|---|---|
| Deed | -- | None Listed On Document | |
| Warranty Deed | $540,000 | Fidelity Natl Ttl Agcy Inc | |
| Warranty Deed | $419,900 | Pioneer Title Agency Inc | |
| Cash Sale Deed | $310,000 | Security Title Agency |
Mortgage History
| Date | Status | Loan Amount | Loan Type |
|---|---|---|---|
| Open | $100,000 | Credit Line Revolving | |
| Open | $540,000 | New Conventional | |
| Previous Owner | $459,000 | New Conventional | |
| Previous Owner | $300,000 | Credit Line Revolving | |
| Previous Owner | $106,000 | Credit Line Revolving | |
| Previous Owner | $505,000 | Unknown |
Property History
| Date | Event | Price | Change | Sq Ft Price |
|---|---|---|---|---|
| 11/05/2020 11/05/20 | Sold | $540,000 | 0.0% | $209 / Sq Ft |
| 10/04/2020 10/04/20 | Pending | -- | -- | -- |
| 09/24/2020 09/24/20 | For Sale | $539,900 | +28.6% | $209 / Sq Ft |
| 07/21/2017 07/21/17 | Sold | $419,900 | 0.0% | $162 / Sq Ft |
| 05/20/2017 05/20/17 | For Sale | $419,900 | -- | $162 / Sq Ft |
Tax History Compared to Growth
Tax History
| Year | Tax Paid | Tax Assessment Tax Assessment Total Assessment is a certain percentage of the fair market value that is determined by local assessors to be the total taxable value of land and additions on the property. | Land | Improvement |
|---|---|---|---|---|
| 2025 | $3,422 | $43,215 | -- | -- |
| 2024 | $3,346 | $41,157 | -- | -- |
| 2023 | $3,346 | $51,980 | $10,390 | $41,590 |
| 2022 | $3,223 | $40,020 | $8,000 | $32,020 |
| 2021 | $3,327 | $37,760 | $7,550 | $30,210 |
| 2020 | $3,310 | $35,720 | $7,140 | $28,580 |
| 2019 | $3,185 | $34,060 | $6,810 | $27,250 |
| 2018 | $3,082 | $32,580 | $6,510 | $26,070 |
| 2017 | $2,875 | $31,450 | $6,290 | $25,160 |
| 2016 | $2,770 | $31,100 | $6,220 | $24,880 |
| 2015 | $2,680 | $30,280 | $6,050 | $24,230 |
Agents Affiliated with this Home
-

Seller's Agent in 2020
Danny Kallay
Compass
(480) 694-8571
7 in this area
1,722 Total Sales
-

Buyer's Agent in 2020
Cristen Corupe
Keller Williams Arizona Realty
(480) 395-6080
28 in this area
118 Total Sales
-
N
Seller's Agent in 2017
Nancy Shobe
Call Realty, Inc.
-

Buyer's Agent in 2017
Kathryn Ebiner
Keller Williams Integrity First
(602) 405-1922
2 in this area
24 Total Sales
Map
Source: Arizona Regional Multiple Listing Service (ARMLS)
MLS Number: 5608578
APN: 304-76-589
- 3332 E Powell Place
- 5122 S Miller Place
- 3556 E Bartlett Place
- 3173 E Canyon Way
- 3219 E Mahogany Place
- 3654 E San Pedro Place
- 2994 E Mahogany Place
- 2876 E Cherrywood Place
- 3809 E Lynx Place
- 3840 E San Mateo Way
- 5291 S Bradshaw Place
- 4453 S Huachuca Way
- 3852 E Bartlett Way
- 5369 S Scott Place
- 5389 S Scott Place
- 2646 E Bartlett Place
- 3407 E Glacier Place
- 3445 E Grand Canyon Dr
- 3344 E Grand Canyon Dr
- 5330 S Big Horn Place
